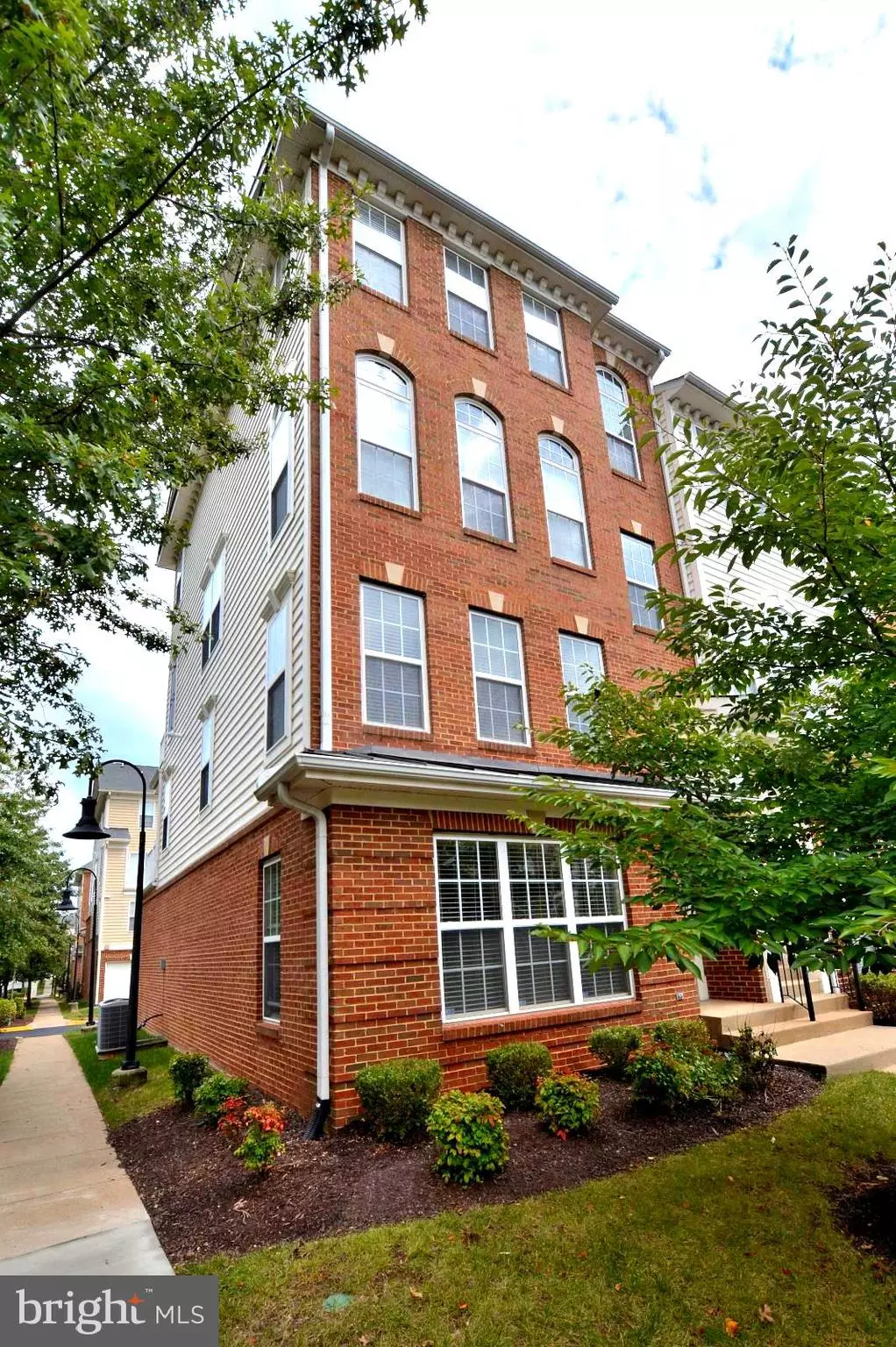$407,500
$407,500
For more information regarding the value of a property, please contact us for a free consultation.
6251 WOODRUFF SPRINGS WAY Haymarket, VA 20169
2 Beds
3 Baths
1,343 SqFt
Key Details
Sold Price $407,500
Property Type Condo
Sub Type Condo/Co-op
Listing Status Sold
Purchase Type For Sale
Square Footage 1,343 sqft
Price per Sqft $303
Subdivision Market Center Condominium
MLS Listing ID VAPW2079212
Sold Date 10/23/24
Style Colonial
Bedrooms 2
Full Baths 2
Half Baths 1
Condo Fees $375/mo
HOA Y/N N
Abv Grd Liv Area 1,343
Originating Board BRIGHT
Year Built 2007
Annual Tax Amount $3,814
Tax Year 2024
Property Description
Welcome home to this stunning two-level end unit townhome with a one-car garage, nestled amidst lush nature and common areas! Enjoy rare privacy and a spacious balcony that enhances your outdoor experience. Immaculately maintained from top to bottom, this sun-filled residence greets you with beautiful hardwood flooring in the main and upper-level family rooms, featuring an open floor plan with a cozy gas fireplace and large windows that invite in natural light.
The inviting kitchen boasts a granite center island and stainless steel appliances, complemented by a convenient half bath. With the garage opening directly into the main level just steps from the kitchen, grocery shopping is a breeze!
Upstairs, you'll find a generous family room—perfect as a second living area or home office(could also be 3rd bedroom)—complete with sliding doors that lead to an expansive patio, a luxury exclusive to end units. The upper level also features two spacious bedrooms, two bathrooms, and a laundry room.
Situated at the end of the row, this home offers a tranquil setting with trees framing your balcony view. Ample guest parking is available, and the mailbox is conveniently located right next to the unit. This is truly one of the best locations in the neighborhood, just minutes from Virginia Gateway’s shopping, dining, and Lifetime Fitness. Commuting is effortless, with easy access to Rt 66 and other conveniences.
Condo fees cover water, trash, maintenance, snow removal, mowing, and mulching—making this an ideal choice for low-maintenance living. Don’t miss the opportunity to make this exceptional home yours!
Location
State VA
County Prince William
Zoning PMD
Rooms
Other Rooms Dining Room, Kitchen, Family Room, Den, Laundry
Interior
Hot Water Natural Gas
Heating Forced Air
Cooling Central A/C, Ceiling Fan(s), Heat Pump(s)
Flooring Wood, Carpet
Fireplaces Number 1
Fireplaces Type Gas/Propane
Fireplace Y
Heat Source Natural Gas
Laundry Upper Floor
Exterior
Parking Features Garage Door Opener, Garage - Rear Entry
Garage Spaces 1.0
Amenities Available Common Grounds, Pool - Outdoor
Water Access N
Accessibility Other
Attached Garage 1
Total Parking Spaces 1
Garage Y
Building
Story 2
Foundation Slab
Sewer Public Sewer
Water Public
Architectural Style Colonial
Level or Stories 2
Additional Building Above Grade, Below Grade
New Construction N
Schools
Middle Schools Ronald Wilson Regan
High Schools Battlefield
School District Prince William County Public Schools
Others
Pets Allowed Y
HOA Fee Include Common Area Maintenance,Ext Bldg Maint,Lawn Care Rear,Lawn Care Front,Lawn Care Side,Lawn Maintenance,Management,Pool(s),Recreation Facility,Reserve Funds,Road Maintenance,Snow Removal,Water
Senior Community No
Tax ID 7298-74-1912.01
Ownership Condominium
Special Listing Condition Standard
Pets Allowed Dogs OK, Cats OK
Read Less
Want to know what your home might be worth? Contact us for a FREE valuation!

Our team is ready to help you sell your home for the highest possible price ASAP

Bought with Mackenzie Kate Horne • McEnearney Associates, LLC

GET MORE INFORMATION





