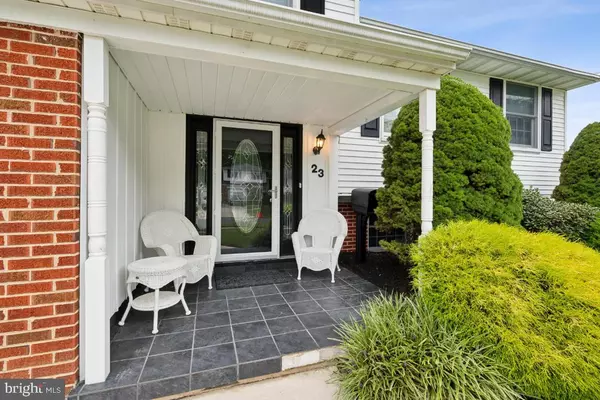$375,000
$349,000
7.4%For more information regarding the value of a property, please contact us for a free consultation.
23 SLEEPY HOLLOW RD Stratford, NJ 08084
3 Beds
2 Baths
1,500 SqFt
Key Details
Sold Price $375,000
Property Type Single Family Home
Sub Type Detached
Listing Status Sold
Purchase Type For Sale
Square Footage 1,500 sqft
Price per Sqft $250
Subdivision Laurel Mill Farms
MLS Listing ID NJCD2075144
Sold Date 10/24/24
Style Split Level
Bedrooms 3
Full Baths 1
Half Baths 1
HOA Y/N N
Abv Grd Liv Area 1,500
Originating Board BRIGHT
Year Built 1962
Annual Tax Amount $8,106
Tax Year 2023
Lot Dimensions Irregular
Property Sub-Type Detached
Property Description
Move right into this 3 bedroom 1 1/2 bath split level home in Laurel Mills Farms. Walk into this spacious foyer with ceramic tile flooring and carpeting. Off of the foyer is the spacious family room for entertaining. There is also a coat closet and powder room. Take the steps to the nice size living room with carpeting and crown molding. Off of the living room is the dining room with crown molding and chair rail. Next is the eat in kitchen with ceramic flooring and all appliances are included. Also in the kitchen is a door to go to the back yard with an oversized patio. The upstairs includes 3 bedrooms and an updated bathroom. If that is not enough there is a basement with an office and a possible 4th bedroom. The laundry is located in the basement with the washer, dryer and stationery tub all included, There is currently carpet in the home but there is hardwood flooring under all the carpet except for the family room. The garage has been converted to make a larger family room but can be easily converted back as the garage door is still on the property. Some other extras are the front porch, 5 year old roof, tankless hot water heater, double driveway and a large shed in the yard, nice white vinyl fence around the yard. Put this home on your list to see. This home has been meticulously maintained. Seller is selling the home in "AS IS" condition and will not be making any repairs.
Location
State NJ
County Camden
Area Stratford Boro (20432)
Zoning RESIDENTIAL
Rooms
Other Rooms Living Room, Dining Room, Primary Bedroom, Bedroom 2, Bedroom 3, Kitchen, Family Room
Basement Full, Heated, Fully Finished
Main Level Bedrooms 3
Interior
Interior Features Carpet, Cedar Closet(s), Ceiling Fan(s), Kitchen - Eat-In, Bathroom - Stall Shower, Window Treatments
Hot Water Electric
Heating Forced Air
Cooling Central A/C
Flooring Fully Carpeted
Equipment Built-In Microwave, Built-In Range, Dishwasher, Disposal, Refrigerator, Washer, Dryer
Fireplace N
Appliance Built-In Microwave, Built-In Range, Dishwasher, Disposal, Refrigerator, Washer, Dryer
Heat Source Natural Gas
Laundry Basement
Exterior
Garage Spaces 2.0
Fence Vinyl
Water Access N
Roof Type Asphalt
Accessibility None
Total Parking Spaces 2
Garage N
Building
Story 4
Foundation Brick/Mortar
Sewer Public Sewer
Water Public
Architectural Style Split Level
Level or Stories 4
Additional Building Above Grade, Below Grade
Structure Type Dry Wall
New Construction N
Schools
Elementary Schools Parkview School
Middle Schools Samuel S Yellin School
High Schools Sterling H.S.
School District Sterling High
Others
Senior Community No
Tax ID 32-00108-00010
Ownership Fee Simple
SqFt Source Assessor
Acceptable Financing Cash, Conventional, FHA, VA
Listing Terms Cash, Conventional, FHA, VA
Financing Cash,Conventional,FHA,VA
Special Listing Condition Standard
Read Less
Want to know what your home might be worth? Contact us for a FREE valuation!

Our team is ready to help you sell your home for the highest possible price ASAP

Bought with David Birnbaum • RE/MAX Community-Williamstown
GET MORE INFORMATION





