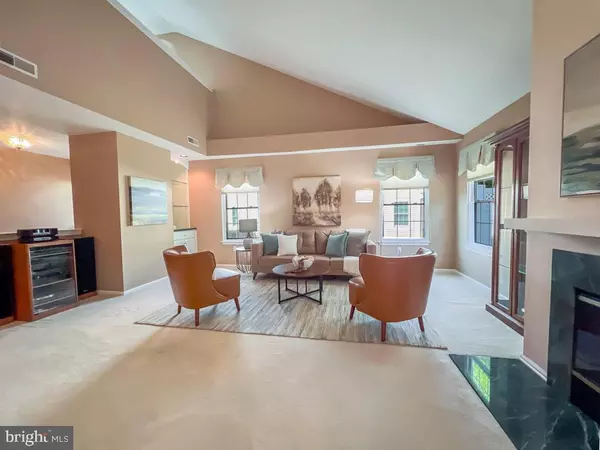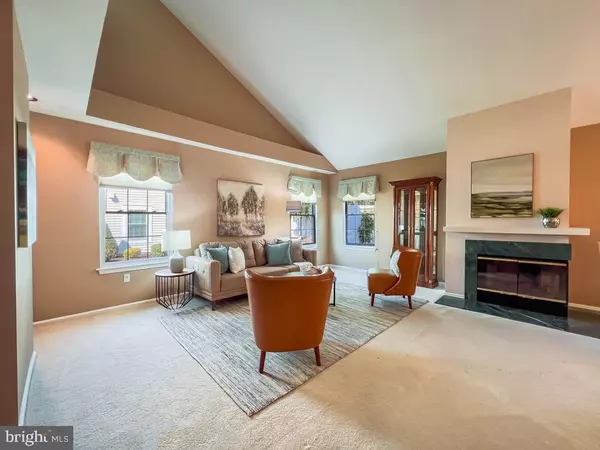$496,500
$475,000
4.5%For more information regarding the value of a property, please contact us for a free consultation.
7 TITUS CT Richboro, PA 18954
3 Beds
2 Baths
1,899 SqFt
Key Details
Sold Price $496,500
Property Type Condo
Sub Type Condo/Co-op
Listing Status Sold
Purchase Type For Sale
Square Footage 1,899 sqft
Price per Sqft $261
Subdivision Vlg Of Northampton
MLS Listing ID PABU2079306
Sold Date 10/23/24
Style Ranch/Rambler
Bedrooms 3
Full Baths 2
Condo Fees $285/mo
HOA Y/N N
Abv Grd Liv Area 1,899
Originating Board BRIGHT
Year Built 1995
Annual Tax Amount $4,989
Tax Year 2024
Lot Dimensions 0.00 x 0.00
Property Description
Premier 55+ Bucks County Community. What a gem! Only 62 homes tucked away in the heart of Richboro!
Beautifully situated end unit. Enjoy privacy on your rear patio shaded by retractable awning as this one overlooks landscaped terraced open space. Center hall foyer, 2-story Living room adjoining Dining room with gas fireplace between. Contemporary kitchen, Spacious 1st Floor Main Suite. Split stair with landing to 2nd floor loft, separate large bedroom with walk in closet, full bathroom, and huge storage room; Everywhere window bright! New 2023 Central Air. Direct entry from garage to house with 2 car driveway. All shopping and conveniences within 1/2 mile radius. OFFER DEADLINE MONDAY SEPT 16, 2:00
Location
State PA
County Bucks
Area Northampton Twp (10131)
Zoning AR
Rooms
Main Level Bedrooms 1
Interior
Hot Water Natural Gas
Heating Forced Air
Cooling Central A/C
Fireplaces Number 1
Fireplace Y
Heat Source Natural Gas
Exterior
Parking Features Garage - Front Entry
Garage Spaces 1.0
Amenities Available Common Grounds, Jog/Walk Path
Water Access N
Accessibility None
Attached Garage 1
Total Parking Spaces 1
Garage Y
Building
Story 2
Foundation Slab
Sewer Public Sewer
Water Public
Architectural Style Ranch/Rambler
Level or Stories 2
Additional Building Above Grade, Below Grade
New Construction N
Schools
Elementary Schools Richboro
Middle Schools Richboro
High Schools Council Rock High School South
School District Council Rock
Others
Pets Allowed Y
HOA Fee Include Common Area Maintenance,Ext Bldg Maint,Lawn Maintenance,Snow Removal
Senior Community Yes
Age Restriction 55
Tax ID 31-013-219-104
Ownership Condominium
Special Listing Condition Standard
Pets Allowed Number Limit
Read Less
Want to know what your home might be worth? Contact us for a FREE valuation!

Our team is ready to help you sell your home for the highest possible price ASAP

Bought with Stacy Allen • Keller Williams Real Estate-Langhorne
GET MORE INFORMATION





