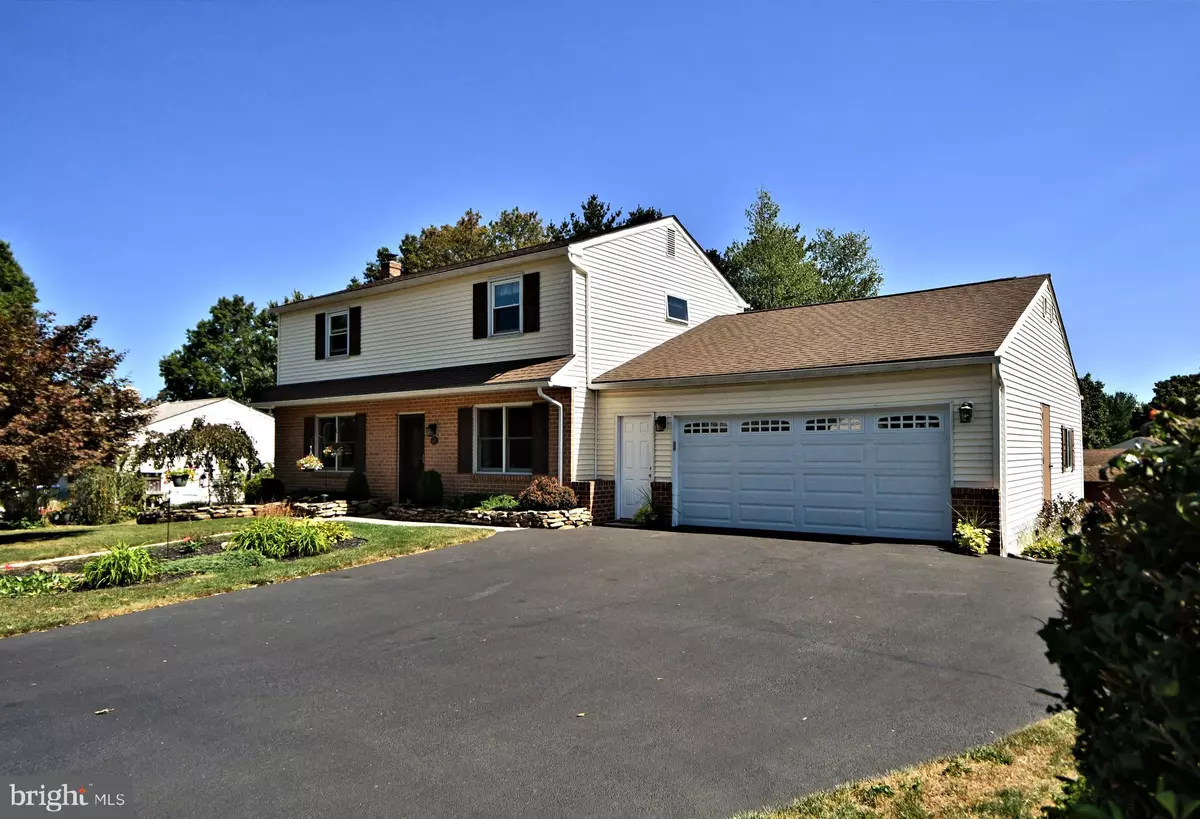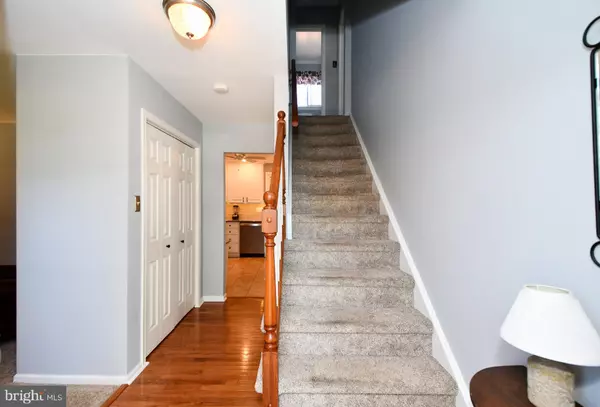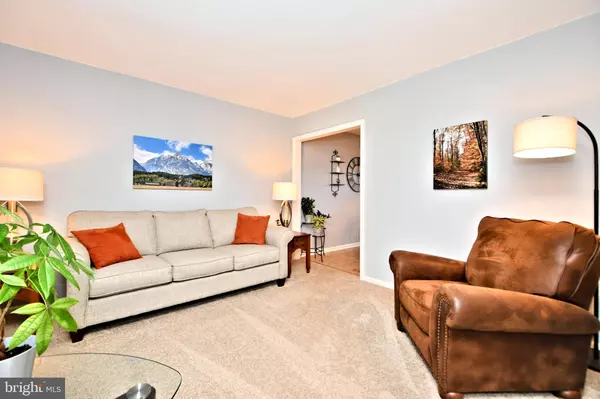$405,000
$399,900
1.3%For more information regarding the value of a property, please contact us for a free consultation.
60 ESTATE RD Boyertown, PA 19512
3 Beds
2 Baths
2,310 SqFt
Key Details
Sold Price $405,000
Property Type Single Family Home
Sub Type Detached
Listing Status Sold
Purchase Type For Sale
Square Footage 2,310 sqft
Price per Sqft $175
Subdivision Presidential Ests
MLS Listing ID PAMC2116728
Sold Date 10/23/24
Style Colonial
Bedrooms 3
Full Baths 1
Half Baths 1
HOA Fees $4/ann
HOA Y/N Y
Abv Grd Liv Area 2,310
Originating Board BRIGHT
Year Built 1977
Annual Tax Amount $5,339
Tax Year 2023
Lot Size 0.257 Acres
Acres 0.26
Lot Dimensions 93.00 x 0.00
Property Description
Your search is over! 3 bedrooms and 1.5 bathrooms this home is sure to please, located in the Boyertown Area School District. This lovely home is within walking distance to the elementary school, middle school and the beautiful Boyertown park. The moment you enter this home you are greeted with natural light and warmth throughout. To the left of the hardwood foyer you have the formal living room and behind it the dining area which opens to the bright newly updated kitchen with an abundance of cabinets and underneath lighting also newer appliances. A cozy family room is situated beyond the kitchen, which leads to a nicely sized bonus room which has many uses for this versatile space including a 4th bedroom since it already has a closet. Waiting beyond this room lies a great 4 seasons room which along with the bonus room is equipped with a mini split unit. A wet bar area plus butlers pantry and a half bathroom complete the main level. The upper level of the home has 3 great sized bedrooms all with plenty of storage, one with built in shelves and a full hall bathroom with a deep soaking tub. The lower level is completely finished and great for that needed extra entertaining area. Under the 4 seasons room is a great storage area with outside access. The outside of this home is nicely landscaped with accent lighting and a oversized 2 car garage with work area. Some other notable features are- Oil tank installed 2024 (full), Furnace 2010, A/C unit 2019, Roof 2014, Gutters w/gutter guards 2023, Window screens replaced in the last 2yrs, Dual Zone Heating, Custom room darkening shades throughout home, Garage door 2020, Rear Deck 2024.
Located in quite Cul de sac , within walking distance to schools and community park. There is nothing to do but move right in! Get your tour scheduled before you miss out on this great deal!
Location
State PA
County Montgomery
Area Douglass Twp (10632)
Zoning RES
Rooms
Basement Full, Fully Finished, Heated, Outside Entrance, Poured Concrete, Rear Entrance
Interior
Interior Features Bathroom - Soaking Tub, Butlers Pantry, Carpet, Ceiling Fan(s), Dining Area, Family Room Off Kitchen, Floor Plan - Traditional, Kitchen - Eat-In, Pantry, Walk-in Closet(s), Wet/Dry Bar, Wood Floors
Hot Water Electric
Heating Forced Air
Cooling Central A/C
Flooring Carpet, Hardwood, Tile/Brick
Equipment Built-In Microwave, Dishwasher, Refrigerator, Stainless Steel Appliances, Washer, Dryer
Fireplace N
Window Features Screens
Appliance Built-In Microwave, Dishwasher, Refrigerator, Stainless Steel Appliances, Washer, Dryer
Heat Source Oil
Laundry Main Floor
Exterior
Exterior Feature Deck(s)
Parking Features Garage - Front Entry, Inside Access, Oversized, Garage Door Opener
Garage Spaces 4.0
Water Access N
Roof Type Pitched,Shingle
Accessibility None
Porch Deck(s)
Attached Garage 2
Total Parking Spaces 4
Garage Y
Building
Story 2
Foundation Concrete Perimeter
Sewer Public Sewer
Water Public
Architectural Style Colonial
Level or Stories 2
Additional Building Above Grade, Below Grade
New Construction N
Schools
School District Boyertown Area
Others
Senior Community No
Tax ID 32-00-01664-005
Ownership Fee Simple
SqFt Source Assessor
Acceptable Financing Cash, Conventional
Horse Property N
Listing Terms Cash, Conventional
Financing Cash,Conventional
Special Listing Condition Standard
Read Less
Want to know what your home might be worth? Contact us for a FREE valuation!

Our team is ready to help you sell your home for the highest possible price ASAP

Bought with Robert Raynor • BHHS Fox & Roach-Collegeville
GET MORE INFORMATION





