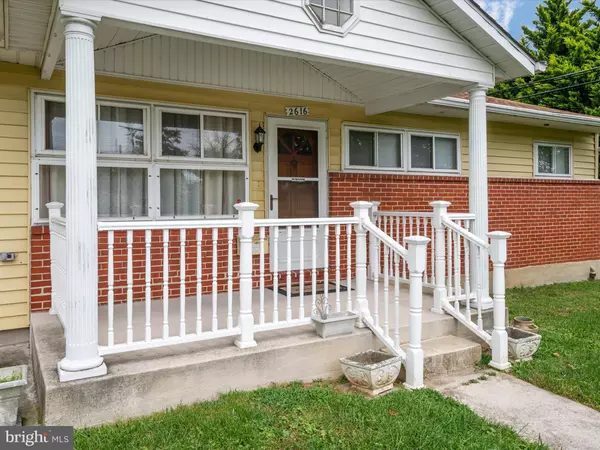$345,000
$310,000
11.3%For more information regarding the value of a property, please contact us for a free consultation.
2616 EDGEWOOD Parkville, MD 21234
5 Beds
3 Baths
1,723 SqFt
Key Details
Sold Price $345,000
Property Type Single Family Home
Sub Type Detached
Listing Status Sold
Purchase Type For Sale
Square Footage 1,723 sqft
Price per Sqft $200
Subdivision Woodcroft
MLS Listing ID MDBC2105840
Sold Date 10/22/24
Style Ranch/Rambler
Bedrooms 5
Full Baths 3
HOA Y/N N
Abv Grd Liv Area 1,263
Originating Board BRIGHT
Year Built 1955
Annual Tax Amount $2,654
Tax Year 2024
Lot Size 6,500 Sqft
Acres 0.15
Lot Dimensions 1.00 x
Property Description
Welcome to 2616 Edgewood, a Parkville gem brimming with charm and character! This delightful home invites you in with its spacious and bright interior, offering a perfect blend of classic features and modern upgrades. The main floor boasts an expansive primary bedroom alongside two additional bedrooms, all bathed in natural light. The thoughtfully designed lower level provides extra living space with two more bedrooms, a full bath, and a versatile workshop area—ideal for any hobbyist. Enjoy the convenience of walkout-stair access and an updated laundry area. Recent improvements, including enhanced energy efficiency and stylish touches, add to the home's allure without overshadowing its timeless appeal. From the moment you step inside, you’ll feel the warmth and welcoming atmosphere that makes this house ready to become your forever home. Don’t miss your chance to experience the best of Parkville living!
Location
State MD
County Baltimore
Zoning R
Rooms
Other Rooms Living Room, Dining Room, Primary Bedroom, Bedroom 2, Bedroom 3, Bedroom 4, Kitchen, Other
Basement Other, Combination, Connecting Stairway, Daylight, Partial, Full, Heated, Improved, Interior Access, Outside Entrance, Rear Entrance, Sump Pump, Walkout Stairs, Windows, Workshop
Main Level Bedrooms 3
Interior
Interior Features Dining Area, Window Treatments, Wood Floors
Hot Water Natural Gas
Heating Forced Air
Cooling Ceiling Fan(s), Central A/C, Window Unit(s)
Equipment Dryer, Exhaust Fan, Microwave, Oven/Range - Gas, Range Hood, Refrigerator, Washer
Fireplace N
Appliance Dryer, Exhaust Fan, Microwave, Oven/Range - Gas, Range Hood, Refrigerator, Washer
Heat Source Natural Gas
Laundry Has Laundry, Lower Floor, Dryer In Unit, Washer In Unit
Exterior
Exterior Feature Porch(es), Roof, Deck(s)
Water Access N
Roof Type Asphalt
Accessibility None
Porch Porch(es), Roof, Deck(s)
Garage N
Building
Story 2
Foundation Concrete Perimeter
Sewer Public Sewer
Water Public
Architectural Style Ranch/Rambler
Level or Stories 2
Additional Building Above Grade, Below Grade
New Construction N
Schools
School District Baltimore County Public Schools
Others
Pets Allowed Y
Senior Community No
Tax ID 04090912202230
Ownership Ground Rent
SqFt Source Assessor
Acceptable Financing Cash, Conventional, FHA, Negotiable, Private, VA
Listing Terms Cash, Conventional, FHA, Negotiable, Private, VA
Financing Cash,Conventional,FHA,Negotiable,Private,VA
Special Listing Condition Standard
Pets Description No Pet Restrictions
Read Less
Want to know what your home might be worth? Contact us for a FREE valuation!

Our team is ready to help you sell your home for the highest possible price ASAP

Bought with Eugene Summers • Real Broker, LLC - Annapolis

GET MORE INFORMATION





