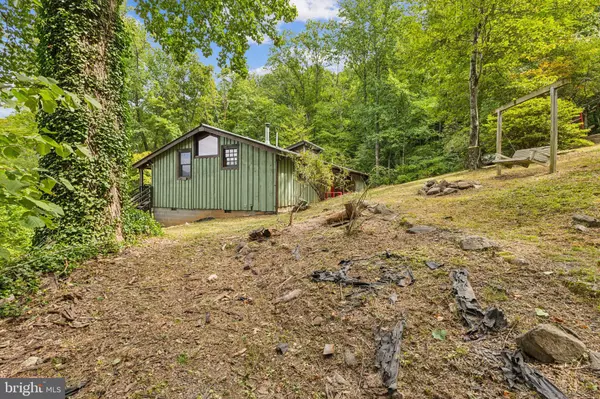$324,000
$300,000
8.0%For more information regarding the value of a property, please contact us for a free consultation.
97 FLORENCE LN Stanardsville, VA 22973
3 Beds
2 Baths
1,240 SqFt
Key Details
Sold Price $324,000
Property Type Single Family Home
Sub Type Detached
Listing Status Sold
Purchase Type For Sale
Square Footage 1,240 sqft
Price per Sqft $261
Subdivision Middle River Retreat
MLS Listing ID VAMA2001872
Sold Date 10/16/24
Style Ranch/Rambler
Bedrooms 3
Full Baths 2
HOA Fees $30/ann
HOA Y/N Y
Abv Grd Liv Area 1,240
Originating Board BRIGHT
Year Built 1977
Annual Tax Amount $1,109
Tax Year 2020
Lot Size 3.400 Acres
Acres 3.4
Property Sub-Type Detached
Property Description
Welcome to your incredible retreat in Stanardsville, Virginia, nestled near the breathtaking mountains. Come home to this rural haven with stunning views of the surrounding landscape. This charming cedar-sided home boasts a brand-new kitchen featuring Corian countertops, all-new cabinetry, and an open flow into a spacious great room adorned with beautiful hardwood floors.
Featuring 3 bedrooms and 2 bathrooms, the home includes a large master suite complete with a full bath, walk-in closet, and the added convenience of an in-closet washer and dryer. The large garage and serene pond add even more appeal, making this property truly special.
With a cabin-like feel, a spacious open floor plan, and a beautifully updated kitchen, this home offers the perfect blend of comfort and style. Step out onto the expansive deck that runs along the back of the house and soak in the gorgeous mountain views while you relax with your favorite beverage.
All furniture conveys, making this home completely turnkey and ready for you to move in. Conveniently located just a short drive from Skyland Drive and Charlottesville, you'll enjoy both rural tranquility and nearby amenities. Don't miss the chance to call this mountain retreat your home!
Location
State VA
County Madison
Zoning R1
Rooms
Other Rooms Primary Bedroom, Bedroom 2, Bedroom 3
Main Level Bedrooms 3
Interior
Interior Features Bar, Carpet, Combination Kitchen/Living, Entry Level Bedroom, Exposed Beams, Walk-in Closet(s), Wood Floors, Upgraded Countertops, Stove - Wood
Hot Water Electric
Heating Heat Pump(s), Wood Burn Stove
Cooling Central A/C, Heat Pump(s)
Flooring Hardwood, Carpet, Vinyl
Equipment Dishwasher, Oven/Range - Electric, Refrigerator, Washer, Dryer
Fireplace N
Appliance Dishwasher, Oven/Range - Electric, Refrigerator, Washer, Dryer
Heat Source Electric
Exterior
Exterior Feature Deck(s)
Parking Features Garage - Front Entry
Garage Spaces 4.0
Carport Spaces 2
Water Access N
View Mountain, Trees/Woods
Roof Type Metal
Accessibility None
Porch Deck(s)
Total Parking Spaces 4
Garage Y
Building
Lot Description Pond, Rural, Sloping, Stream/Creek, Trees/Wooded
Story 1
Foundation Block
Sewer On Site Septic
Water Well
Architectural Style Ranch/Rambler
Level or Stories 1
Additional Building Above Grade, Below Grade
Structure Type Vaulted Ceilings,Wood Walls,Wood Ceilings
New Construction N
Schools
Elementary Schools Waverly Yowell
Middle Schools William H. Wetsel
High Schools Madison County
School District Madison County Public Schools
Others
Senior Community No
Tax ID 35A 1 3 23
Ownership Fee Simple
SqFt Source Estimated
Security Features Main Entrance Lock,Smoke Detector
Special Listing Condition Standard
Read Less
Want to know what your home might be worth? Contact us for a FREE valuation!

Our team is ready to help you sell your home for the highest possible price ASAP

Bought with Erica Hertel • CENTURY 21 New Millennium
GET MORE INFORMATION





