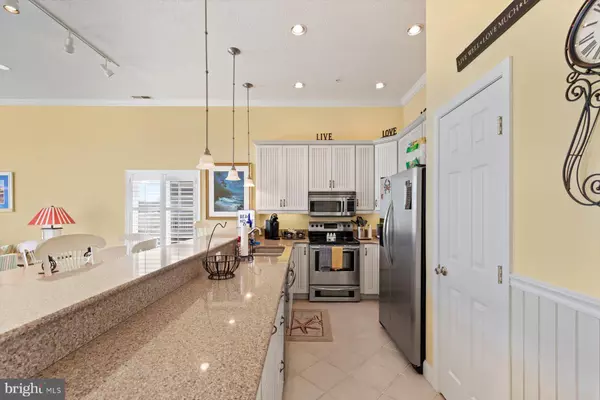$700,000
$659,900
6.1%For more information regarding the value of a property, please contact us for a free consultation.
205 125TH ST #319C3 Ocean City, MD 21842
3 Beds
2 Baths
1,280 SqFt
Key Details
Sold Price $700,000
Property Type Condo
Sub Type Condo/Co-op
Listing Status Sold
Purchase Type For Sale
Square Footage 1,280 sqft
Price per Sqft $546
Subdivision Hidden Harbor
MLS Listing ID MDWO2022822
Sold Date 09/25/24
Style Coastal
Bedrooms 3
Full Baths 2
Condo Fees $540/mo
HOA Y/N N
Abv Grd Liv Area 1,280
Originating Board BRIGHT
Year Built 1995
Annual Tax Amount $5,593
Tax Year 2024
Lot Dimensions 0.00 x 0.00
Property Sub-Type Condo/Co-op
Property Description
BEACH LIVING AT IT'S BEST! Step into a sun-drenched haven where elegance meets comfort in this stunning 3 bedroom, 2 full bath condo. Boasting 10.5 ft. ceilings, the open layout is enhanced by an abundance of natural light creating a warm and inviting atmosphere throughout. The gourmet kitchen is a chef's dream featuring ss appliances, granite counters, 42 in cabinets, and a spacious pantry. The Primary bedroom suite is a private retreat complete with a luxurious bath offering two separate vanities. Outdoor living is a delight with both front and back balconies including a spectacular 28x8 rear balcony equipped with a retractable awning - perfect for enjoying serene canal views. Conveniently located across from the community pool, playground and volleyball courts along with being 3 blocks from the beach, this home offers a lifestyle of leisure. A boat slip with a lift is included making it easy to explore the water at your whim. Just steps away, Northside Park offers fields, crabbing, and a fishing pier for endless outdoor enjoyment. The furniture conveys making this property truly move-in ready!
Location
State MD
County Worcester
Area Bayside Waterfront (84)
Zoning R-2
Rooms
Other Rooms Living Room, Primary Bedroom, Bedroom 2, Bedroom 3, Kitchen
Main Level Bedrooms 3
Interior
Interior Features Carpet, Ceiling Fan(s), Built-Ins, Combination Dining/Living, Combination Kitchen/Dining, Crown Moldings, Dining Area, Entry Level Bedroom, Floor Plan - Open, Kitchen - Eat-In, Kitchen - Galley, Pantry, Primary Bath(s), Bathroom - Tub Shower, Upgraded Countertops
Hot Water Electric
Heating Heat Pump(s)
Cooling Central A/C, Ceiling Fan(s)
Equipment Dishwasher, Dryer, Disposal, Microwave, Oven/Range - Electric, Refrigerator, Stainless Steel Appliances, Washer
Furnishings Yes
Fireplace N
Appliance Dishwasher, Dryer, Disposal, Microwave, Oven/Range - Electric, Refrigerator, Stainless Steel Appliances, Washer
Heat Source Electric
Laundry Dryer In Unit, Washer In Unit
Exterior
Exterior Feature Balconies- Multiple
Garage Spaces 2.0
Amenities Available Common Grounds, Pool - Outdoor, Tennis Courts, Tot Lots/Playground, Volleyball Courts
Water Access Y
View Bay, Canal
Accessibility None
Porch Balconies- Multiple
Total Parking Spaces 2
Garage N
Building
Story 1
Unit Features Garden 1 - 4 Floors
Sewer Public Sewer
Water Public
Architectural Style Coastal
Level or Stories 1
Additional Building Above Grade, Below Grade
Structure Type 9'+ Ceilings
New Construction N
Schools
School District Worcester County Public Schools
Others
Pets Allowed Y
HOA Fee Include Ext Bldg Maint,Insurance,Lawn Maintenance,Management
Senior Community No
Tax ID 2410354234
Ownership Condominium
Special Listing Condition Standard
Pets Allowed No Pet Restrictions
Read Less
Want to know what your home might be worth? Contact us for a FREE valuation!

Our team is ready to help you sell your home for the highest possible price ASAP

Bought with Non Member • Metropolitan Regional Information Systems, Inc.
GET MORE INFORMATION





