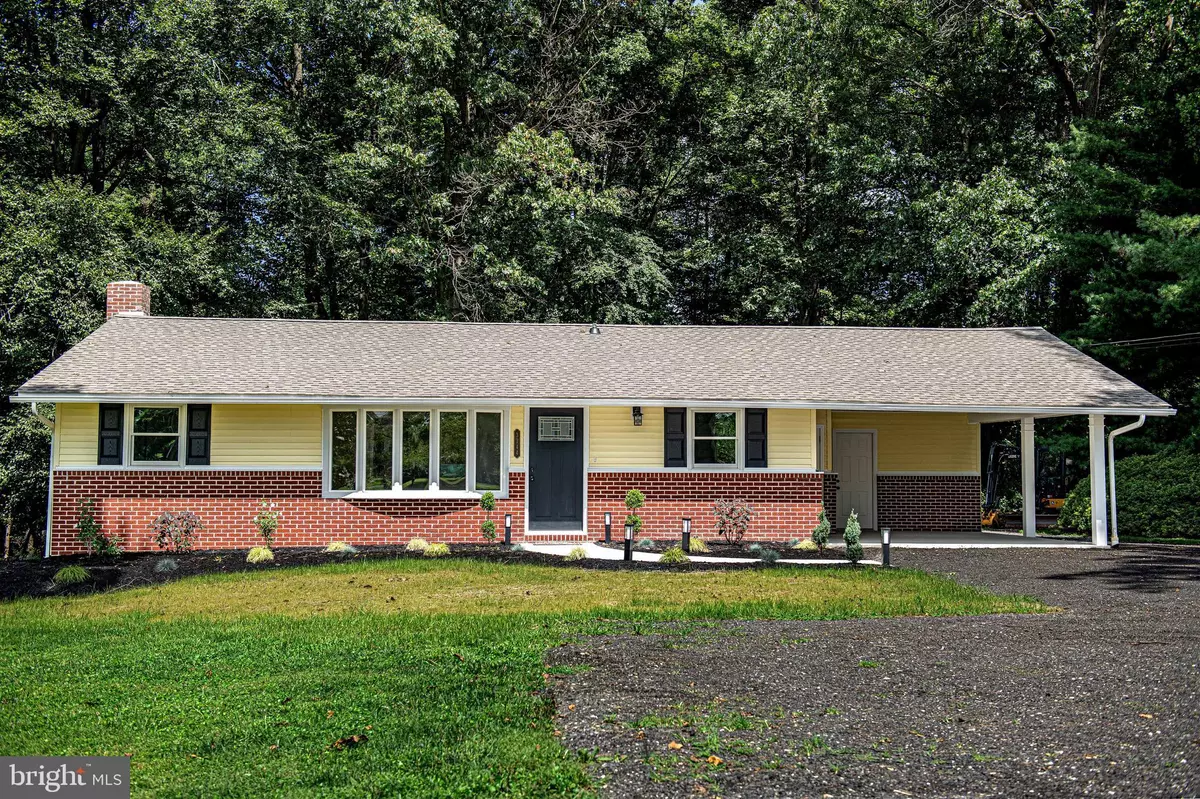$420,000
$439,900
4.5%For more information regarding the value of a property, please contact us for a free consultation.
3144 DUBLIN RD Street, MD 21154
3 Beds
1 Bath
1,248 SqFt
Key Details
Sold Price $420,000
Property Type Single Family Home
Sub Type Detached
Listing Status Sold
Purchase Type For Sale
Square Footage 1,248 sqft
Price per Sqft $336
Subdivision None Available
MLS Listing ID MDHR2034756
Sold Date 10/21/24
Style Ranch/Rambler
Bedrooms 3
Full Baths 1
HOA Y/N N
Abv Grd Liv Area 1,248
Originating Board BRIGHT
Year Built 1967
Annual Tax Amount $2,338
Tax Year 2024
Lot Size 1.000 Acres
Acres 1.0
Property Description
Enjoy one level living in this Tastefully Renovated Rancher on a level picturesque one acre lot that backs to the woods in rural Dublin with Natural Gas Heat. You will marvel at the Quartz countertops in the kitchen along with the custom cabinetry, new stainless steel appliances, luxury wide plank vinyl flooring. The entire house is bright and light with gleaming refinished oak hardwood floors in the living room, hallway and bedrooms. Ceiling lights in all the bedrooms brighten up those rooms as well! The laundry room is conveniently located on the main level next to the bathroom and just down the hall from the bedrooms. Doors open to the bathroom from the laundry room and the adjoining bedroom. The sparkling unfinished basement is waiting for your ideas, could be finished out for more family members as you have a separate outside access. The 20 x 16 carport with a new concrete floor, new columns and a new maintenance free ceiling can also be your covered patio for entertaining. A 16 x 8 shed at the rear of the carport and a 28 x 12 detached shed with electric and new roof is available for your workshop or just for storage. The driveway has a four car parking area in front of the house and more parking on the side and rear of the home for larger vehicles. New roof, new kitchen, new bathroom, new lighting, the list goes on. No HOA.
Location
State MD
County Harford
Zoning AG
Rooms
Other Rooms Living Room, Dining Room, Bedroom 2, Bedroom 3, Kitchen, Basement, Bedroom 1, Laundry, Bathroom 1
Basement Full, Outside Entrance, Space For Rooms, Unfinished, Windows
Main Level Bedrooms 3
Interior
Interior Features Attic, Built-Ins, Combination Dining/Living, Dining Area, Entry Level Bedroom, Floor Plan - Traditional, Kitchen - Country, Bathroom - Tub Shower, Upgraded Countertops, Wood Floors
Hot Water Natural Gas
Heating Forced Air
Cooling Central A/C
Flooring Luxury Vinyl Plank, Solid Hardwood, Ceramic Tile
Equipment Built-In Microwave, Dishwasher, Exhaust Fan, Humidifier, Icemaker, Oven/Range - Electric, Refrigerator, Stainless Steel Appliances, Water Heater
Furnishings No
Fireplace N
Window Features Double Pane
Appliance Built-In Microwave, Dishwasher, Exhaust Fan, Humidifier, Icemaker, Oven/Range - Electric, Refrigerator, Stainless Steel Appliances, Water Heater
Heat Source Natural Gas
Laundry Main Floor
Exterior
Garage Spaces 7.0
Water Access N
Roof Type Architectural Shingle
Accessibility No Stairs
Total Parking Spaces 7
Garage N
Building
Lot Description Backs to Trees, Cleared, Front Yard, Level, Rear Yard, Road Frontage, Rural
Story 1
Foundation Block
Sewer Septic Exists
Water Well
Architectural Style Ranch/Rambler
Level or Stories 1
Additional Building Above Grade, Below Grade
New Construction N
Schools
Elementary Schools Dublin
Middle Schools North Harford
High Schools North Harford
School District Harford County Public Schools
Others
Senior Community No
Tax ID 1305023394
Ownership Fee Simple
SqFt Source Assessor
Acceptable Financing Cash, Conventional, FHA, VA
Horse Property N
Listing Terms Cash, Conventional, FHA, VA
Financing Cash,Conventional,FHA,VA
Special Listing Condition Standard
Read Less
Want to know what your home might be worth? Contact us for a FREE valuation!

Our team is ready to help you sell your home for the highest possible price ASAP

Bought with Robert J Chew • Berkshire Hathaway HomeServices PenFed Realty
GET MORE INFORMATION





