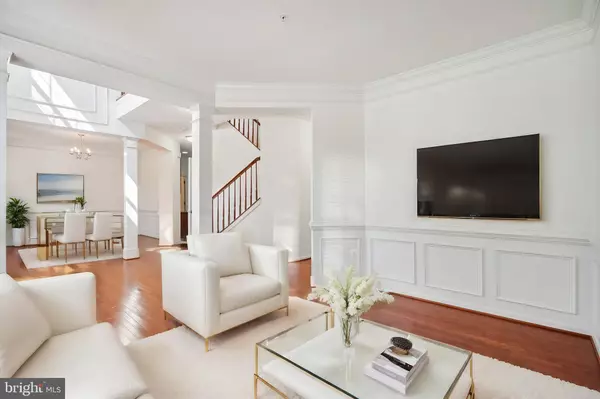$649,900
$649,900
For more information regarding the value of a property, please contact us for a free consultation.
9710 RISEN STAR DR Upper Marlboro, MD 20772
5 Beds
3 Baths
3,592 SqFt
Key Details
Sold Price $649,900
Property Type Single Family Home
Sub Type Detached
Listing Status Sold
Purchase Type For Sale
Square Footage 3,592 sqft
Price per Sqft $180
Subdivision Equestrian Estates
MLS Listing ID MDPG2125368
Sold Date 10/18/24
Style Colonial
Bedrooms 5
Full Baths 3
HOA Fees $51/qua
HOA Y/N Y
Abv Grd Liv Area 3,592
Originating Board BRIGHT
Year Built 2011
Annual Tax Amount $5,988
Tax Year 2024
Lot Size 10,333 Sqft
Acres 0.24
Property Sub-Type Detached
Property Description
Beautiful and Stately Brick Front Colonial in coveted Equestrian Estates. Formal Living and Dining Rooms boast Hardwood Floors, High Ceilings, Columns and Dramatic Crown & Wall Moldings. Great Room with Gas Fireplace. Open Concept Kitchen with Granite Counters and Stainless Steel Appliances. Enormous Solarium flooded with Natural light! Main Level Office/Bedroom with Full Bath. Upper level Double Doors lead to Oversized Primary Bedroom with new carpeting, Walk-in Closets and Spa-like Tub. Whole house is Freshly Painted.
Location
State MD
County Prince Georges
Zoning RR
Rooms
Basement Full, Outside Entrance, Rear Entrance, Walkout Level, Space For Rooms, Unfinished
Main Level Bedrooms 1
Interior
Hot Water Natural Gas
Heating Heat Pump(s)
Cooling Central A/C
Fireplaces Number 1
Fireplace Y
Heat Source Natural Gas
Exterior
Parking Features Garage - Front Entry
Garage Spaces 2.0
Water Access N
Accessibility None
Attached Garage 2
Total Parking Spaces 2
Garage Y
Building
Story 3
Foundation Slab
Sewer Public Sewer
Water Public
Architectural Style Colonial
Level or Stories 3
Additional Building Above Grade, Below Grade
New Construction N
Schools
School District Prince George'S County Public Schools
Others
Senior Community No
Tax ID 17153239498
Ownership Fee Simple
SqFt Source Assessor
Special Listing Condition Standard, Third Party Approval
Read Less
Want to know what your home might be worth? Contact us for a FREE valuation!

Our team is ready to help you sell your home for the highest possible price ASAP

Bought with COLLINS S NDIPMON • Compass
GET MORE INFORMATION





