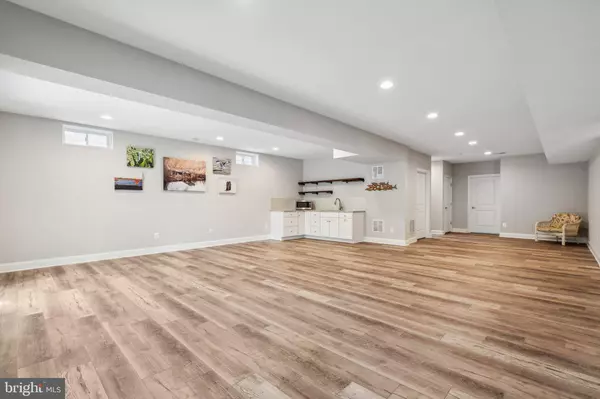$670,000
$675,000
0.7%For more information regarding the value of a property, please contact us for a free consultation.
163 TOWHEE DR Lake Frederick, VA 22630
3 Beds
3 Baths
3,087 SqFt
Key Details
Sold Price $670,000
Property Type Single Family Home
Sub Type Detached
Listing Status Sold
Purchase Type For Sale
Square Footage 3,087 sqft
Price per Sqft $217
Subdivision Shenandoah
MLS Listing ID VAFV2020172
Sold Date 10/18/24
Style Craftsman
Bedrooms 3
Full Baths 3
HOA Fees $380/mo
HOA Y/N Y
Abv Grd Liv Area 1,931
Originating Board BRIGHT
Year Built 2017
Annual Tax Amount $3,124
Tax Year 2022
Lot Size 6,970 Sqft
Acres 0.16
Property Sub-Type Detached
Property Description
Welcome to the prestigious 55+ community of Lake Frederick, where resort-style living awaits. This stunning Refresh model with a 3-car garage spans nearly 3,100 square feet over two impeccably finished levels, featuring three bedrooms, three full bathrooms, and a fully finished walkout basement all on a premium lot backing to trees and close to the lake.
The main level is bright and airy, awash in natural light. A stunning gourmet kitchen showcases an oversized center island with seating area, high-end stainless steel appliances and upgraded countertops, providing ample prep and storage space. The open great room design makes entertaining effortless, and the spacious deck overlooks mature trees for shade and privacy. The primary suite and an additional bedroom with a full bathroom are conveniently located on the main level. A generous laundry room offers extra storage space, and the three-car garage and driveway provide ample parking for your vehicles and guests. The property boasts exceptional curb appeal with its manicured lawn, covered front porch, and a picturesque setting backing to mature trees.
Downstairs, you'll discover a spacious open recreation room complete with a stylish wet bar, perfect for entertaining. The roomy den, featuring custom built-ins, serves as an ideal space for an office or craft room. Additionally, the lower level includes a sizable third bedroom and a full bathroom, providing comfortable accommodations for guests. The walkout lower level also offers direct access to a serene and beautifully designed patio with a personal hot tub, creating a tranquil outdoor retreat.
Extensive upgrades throughout this home, including: gutter leaf guards, EcoWater softener system, UV air purifier, 30amp electrical plug in the 3rd bay, and lifetime seal on these gorgeous kitchen counters for carefree maintenance.
As a resident of Trilogy at Lake Frederick, you'll enjoy a wealth of incredible amenities designed to enhance your lifestyle. Dive into relaxation with both indoor and outdoor pools, stay active in the state-of-the-art fitness center, and unwind at the well-equipped community clubhouse. Savor gourmet meals at the farm-to-table restaurant and socialize in the exclusive members-only lounge. For the sports enthusiasts, tennis and pickleball courts, as well as a dog park, offer ample opportunities for recreation, while extensive lake trails beckon for serene strolls and outdoor adventures. Join a vibrant community of welcoming neighbors and future friends. Experience the pinnacle of resort living at Trilogy at Lake Frederick—where your dream home and ideal lifestyle come together seamlessly.
Location
State VA
County Frederick
Zoning R5
Rooms
Other Rooms Living Room, Dining Room, Primary Bedroom, Bedroom 2, Bedroom 3, Kitchen, Den, Foyer, Laundry, Recreation Room, Storage Room, Primary Bathroom
Basement Daylight, Partial, Fully Finished, Walkout Level, Windows
Main Level Bedrooms 2
Interior
Interior Features Breakfast Area, Carpet, Ceiling Fan(s), Combination Kitchen/Living, Combination Kitchen/Dining, Combination Dining/Living, Dining Area, Entry Level Bedroom, Floor Plan - Open, Kitchen - Island, Pantry, Primary Bath(s), Recessed Lighting, Upgraded Countertops, Walk-in Closet(s), Wet/Dry Bar, WhirlPool/HotTub, Wood Floors
Hot Water Natural Gas
Heating Forced Air
Cooling Central A/C
Flooring Engineered Wood, Luxury Vinyl Plank
Fireplaces Number 1
Fireplaces Type Gas/Propane
Equipment Built-In Microwave, Cooktop, Dishwasher, Disposal, Oven - Wall, Refrigerator, Stainless Steel Appliances
Fireplace Y
Appliance Built-In Microwave, Cooktop, Dishwasher, Disposal, Oven - Wall, Refrigerator, Stainless Steel Appliances
Heat Source Natural Gas
Laundry Main Floor
Exterior
Exterior Feature Deck(s), Patio(s), Porch(es)
Parking Features Garage - Front Entry, Garage Door Opener
Garage Spaces 6.0
Amenities Available Common Grounds, Community Center, Fitness Center, Jog/Walk Path, Pool - Outdoor, Pool - Indoor, Tennis Courts, Dog Park, Art Studio, Bar/Lounge, Club House, Exercise Room, Game Room, Gated Community, Lake, Recreational Center, Retirement Community, Swimming Pool
Water Access N
View Trees/Woods
Accessibility None
Porch Deck(s), Patio(s), Porch(es)
Attached Garage 3
Total Parking Spaces 6
Garage Y
Building
Lot Description Backs to Trees, Premium
Story 2
Foundation Concrete Perimeter
Sewer Public Sewer
Water Public
Architectural Style Craftsman
Level or Stories 2
Additional Building Above Grade, Below Grade
Structure Type Tray Ceilings
New Construction N
Schools
School District Frederick County Public Schools
Others
HOA Fee Include Common Area Maintenance,Management,Lawn Maintenance,Pool(s),Snow Removal,Trash,Recreation Facility,Security Gate
Senior Community Yes
Age Restriction 55
Tax ID 87B 4 1 25
Ownership Fee Simple
SqFt Source Assessor
Special Listing Condition Standard
Read Less
Want to know what your home might be worth? Contact us for a FREE valuation!

Our team is ready to help you sell your home for the highest possible price ASAP

Bought with Martha H Mason • Real Broker, LLC - McLean
GET MORE INFORMATION





