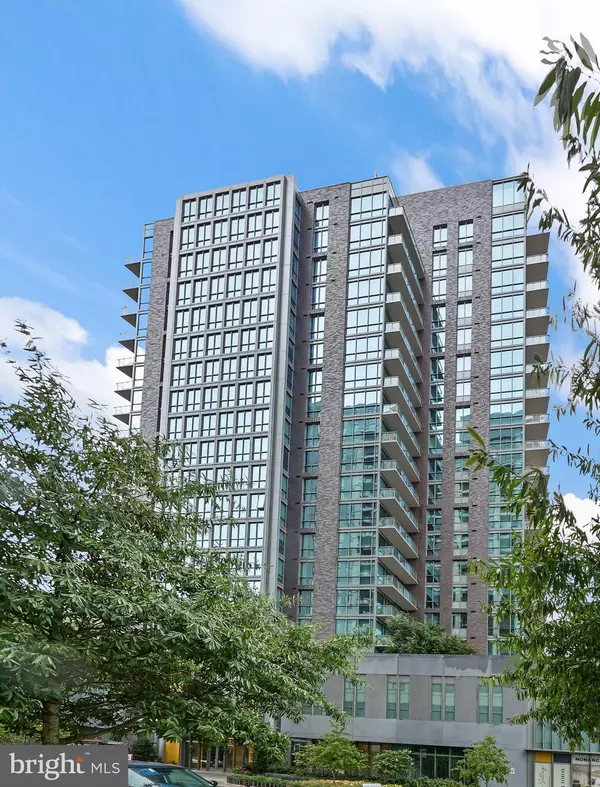$815,000
$820,000
0.6%For more information regarding the value of a property, please contact us for a free consultation.
7887 JONES BRANCH DR #1403 Mclean, VA 22102
1 Bed
1 Bath
880 SqFt
Key Details
Sold Price $815,000
Property Type Condo
Sub Type Condo/Co-op
Listing Status Sold
Purchase Type For Sale
Square Footage 880 sqft
Price per Sqft $926
Subdivision None Available
MLS Listing ID VAFX2202916
Sold Date 10/18/24
Style Contemporary,Other
Bedrooms 1
Full Baths 1
Condo Fees $648/mo
HOA Y/N N
Abv Grd Liv Area 880
Originating Board BRIGHT
Year Built 2023
Available Date 2024-10-03
Annual Tax Amount $8,519
Tax Year 2024
Lot Dimensions 0.00 x 0.00
Property Sub-Type Condo/Co-op
Property Description
Stunning 1-bedroom condo in a highly sought-after 2023-built development in McLean, offering contemporary design and luxurious features. This open-concept home is filled with natural light, enhancing its spacious feel. The sleek, modern kitchen boasts high-end stainless steel appliances, gas cooking, and a large center island perfect for gatherings. The bright living room flows seamlessly to a private terrace for relaxation. The bathroom comes equipped with a special outlet used for a future bidet. With an assigned parking space w/ an EV charging station and extra storage unit included, this gem is a must-see. Schedule your tour today!
Location
State VA
County Fairfax
Zoning 360
Rooms
Main Level Bedrooms 1
Interior
Hot Water Electric
Heating Heat Pump(s)
Cooling Central A/C
Equipment Built-In Microwave, Dryer, Washer, Cooktop, Dishwasher, Disposal, Refrigerator, Icemaker, Oven - Wall, Stove
Fireplace N
Appliance Built-In Microwave, Dryer, Washer, Cooktop, Dishwasher, Disposal, Refrigerator, Icemaker, Oven - Wall, Stove
Heat Source Natural Gas
Exterior
Parking Features Underground
Garage Spaces 1.0
Parking On Site 1
Amenities Available Common Grounds, Concierge, Elevator, Exercise Room, Fitness Center, Jog/Walk Path, Guest Suites, Meeting Room, Party Room, Reserved/Assigned Parking, Club House, Pool - Outdoor, Extra Storage
Water Access N
Accessibility Elevator
Total Parking Spaces 1
Garage Y
Building
Story 1
Unit Features Hi-Rise 9+ Floors
Sewer Public Sewer
Water Public
Architectural Style Contemporary, Other
Level or Stories 1
Additional Building Above Grade, Below Grade
New Construction N
Schools
School District Fairfax County Public Schools
Others
Pets Allowed Y
HOA Fee Include Common Area Maintenance,Pool(s),Ext Bldg Maint,Management,Gas,Reserve Funds,Snow Removal,Trash
Senior Community No
Tax ID 0294 19 0069
Ownership Condominium
Security Features Electric Alarm
Special Listing Condition Standard
Pets Allowed Dogs OK, Cats OK
Read Less
Want to know what your home might be worth? Contact us for a FREE valuation!

Our team is ready to help you sell your home for the highest possible price ASAP

Bought with Priti L Malhotra • KW United
GET MORE INFORMATION





