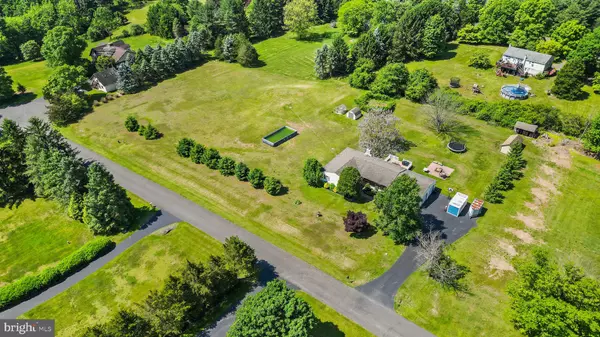$515,000
$530,000
2.8%For more information regarding the value of a property, please contact us for a free consultation.
38 EVERBREEZE DR Erwinna, PA 18920
3 Beds
2 Baths
1,607 SqFt
Key Details
Sold Price $515,000
Property Type Single Family Home
Sub Type Detached
Listing Status Sold
Purchase Type For Sale
Square Footage 1,607 sqft
Price per Sqft $320
Subdivision Everbreeze Plateau
MLS Listing ID PABU2071036
Sold Date 10/18/24
Style Ranch/Rambler
Bedrooms 3
Full Baths 1
Half Baths 1
HOA Y/N N
Abv Grd Liv Area 1,607
Originating Board BRIGHT
Year Built 1985
Annual Tax Amount $5,636
Tax Year 2024
Lot Size 2.335 Acres
Acres 2.34
Lot Dimensions 0.00 x 0.00
Property Description
Escape the hustle and bustle of city life and embrace tranquility in this charming 3-bedroom, 2-bathroom ranch-style home nestled on just over 2 acres of picturesque land. Located in a remote and peaceful setting, on a quiet cul-de-sac, this property offers unparalleled privacy and stunning views of the rolling hills and landscapes of the Delaware River Valley, and yes - you can see New jersey from here! Initially, you'll step into a warm and inviting living space featuring ample natural light and a cozy atmosphere, perfect for relaxing or entertaining guests. The centerpiece of the living room is a beautiful wood-burning insert, perfect for creating a cozy atmosphere and providing efficient warmth during the colder months. Three generously sized bedrooms offer comfortable retreats, each with its own unique view of the surrounding countryside. This home features two separate living areas - one conveninetly located near the kitchen, and the other is an amply sized great room that gives you access to the outdoor deck. Park with ease and store your outdoor gear or vehicles in the attached two-car garage, providing both convenience and security. With just over 2 acres of land, there's plenty of space to explore, garden (a greenhouse is included), or simply enjoy the peace and serenity of nature. Ensure the safety and freedom of your furry companions with a top-of-the-line wireless dog fence system that spans the perimeter of the property. Nestled in a remote location, this property offers a rare opportunity to enjoy the beauty of nature while still being within reach of everyday conveniences. The owners have thoughtfully installed a french drain around the foundation including 2 sump pumps, and have also installed 2 new septic tanks for your peace of mind. Experience the best of both worlds with easy access to nearby amenities, schools, and major highways, as well as the vibrant cultural scenes of both New York City and Philadelphia, each just about a 90 minute drive away. Whether you are looking for your forever home or a place to escape for the weekends, don't miss out on your chance to own a slice of paradise in Bucks County.
Location
State PA
County Bucks
Area Tinicum Twp (10144)
Zoning RA
Direction East
Rooms
Main Level Bedrooms 3
Interior
Interior Features Attic, Carpet, Dining Area, Floor Plan - Open, Primary Bath(s)
Hot Water Electric
Heating Baseboard - Electric
Cooling Central A/C
Fireplaces Number 1
Fireplaces Type Wood
Equipment Built-In Range, Dishwasher, Dryer - Electric, Oven/Range - Electric, Refrigerator
Fireplace Y
Appliance Built-In Range, Dishwasher, Dryer - Electric, Oven/Range - Electric, Refrigerator
Heat Source Electric
Laundry Main Floor
Exterior
Exterior Feature Deck(s)
Parking Features Garage - Side Entry, Garage Door Opener, Inside Access
Garage Spaces 6.0
Pool Above Ground
Water Access N
View Scenic Vista
Roof Type Asphalt,Shingle
Accessibility No Stairs
Porch Deck(s)
Attached Garage 2
Total Parking Spaces 6
Garage Y
Building
Story 1
Foundation Crawl Space
Sewer On Site Septic
Water Well
Architectural Style Ranch/Rambler
Level or Stories 1
Additional Building Above Grade, Below Grade
New Construction N
Schools
Elementary Schools Tinicum
Middle Schools Palisades
High Schools Palisades
School District Palisades
Others
Pets Allowed Y
Senior Community No
Tax ID 44-019-030
Ownership Fee Simple
SqFt Source Assessor
Acceptable Financing Cash, Conventional, FHA, VA, USDA
Listing Terms Cash, Conventional, FHA, VA, USDA
Financing Cash,Conventional,FHA,VA,USDA
Special Listing Condition Standard
Pets Allowed No Pet Restrictions
Read Less
Want to know what your home might be worth? Contact us for a FREE valuation!

Our team is ready to help you sell your home for the highest possible price ASAP

Bought with Marta Lutzi Fischer • Coldwell Banker Hearthside-Doylestown

GET MORE INFORMATION





