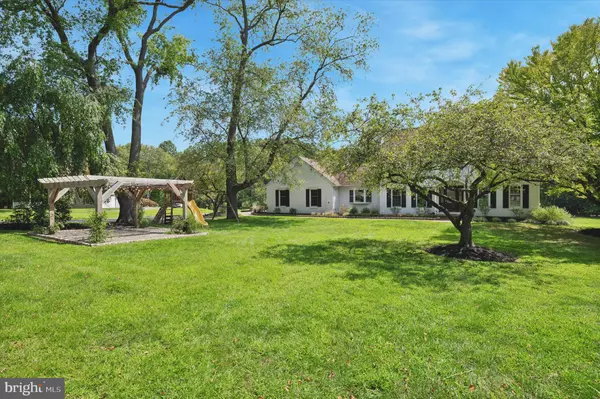$825,000
$825,000
For more information regarding the value of a property, please contact us for a free consultation.
1191 PYNCHON HALL RD West Chester, PA 19382
5 Beds
4 Baths
4,035 SqFt
Key Details
Sold Price $825,000
Property Type Single Family Home
Sub Type Detached
Listing Status Sold
Purchase Type For Sale
Square Footage 4,035 sqft
Price per Sqft $204
Subdivision Pleasant Grove
MLS Listing ID PACT2071998
Sold Date 10/17/24
Style Colonial
Bedrooms 5
Full Baths 3
Half Baths 1
HOA Y/N N
Abv Grd Liv Area 3,060
Originating Board BRIGHT
Year Built 1983
Annual Tax Amount $9,742
Tax Year 2024
Lot Size 1.400 Acres
Acres 1.4
Lot Dimensions 0.00 x 0.00
Property Sub-Type Detached
Property Description
Buyer got cold feet! All inspections have been performed and the documents uploaded for your agent to access. All inspections were very clean! Here's your chance to secure a 5 bedroom home in the coveted neighborhood of Pleasant Grove! Welcome to 1191 Pynchon Hall Road. Situated on a cul-de-sac in a very quiet part of the neighborhood this home is dripping with potential. As you enter the front door, immediately to your right is a 1st Floor Primary Suite. Sleek and modern, this is one of 2 Primary suites in the home. Continue to the kitchen to find an updated backsplash and quartz counters. There is a pantry and kitchen island as well. Off of the kitchen is an enormous sun filled great room. There's plenty of space to spread out in this room and it offers views of the back yard and the pool. Also on this level you'll find a formal dining room, a den with a fireplace and access to the deck, a powder room and laundry. Near the laundry is access to the garage and a door to the back yard. Upstairs features the original Primary Suite and en suite bath. There 3 additional bedrooms on this level and a full hall bathroom. In the finished basement you'll find another fireplace, a large workshop and a cedar closet. Continue outside to find a relaxing pool and a large flat backyard. Outside, underneath the great room is storage for your outdoor tools and pool furniture. The front yard has a nice pergola and swing set and the driveway offers extra parking for 5 cars! This home is in the award winning West Chester Area School District, (Starkweather, Stetson, Rustin) and boasts low taxes yet close proximity to local amenities like shops & restaurants nearby make this truly one of kind property opportunity not worth missing out on! This community is just minutes away from many parks and the Brandywine Battlefield. It offers convenient access to major commuter Routes 1, 202 & 322 for quick access to Philadelphia, Wilmington and King of Prussia. Fantastic restaurants and shopping are nearby featuring Starbucks, Chipotle, Wegmans, Trader Joes, Whole Foods, Pottery Barn and more. Minutes from West Chester Borough, this location is excellent. Schedule your showing today at 1191 Pynchon Hall Road for more information about this amazing real estate opportunity!
Location
State PA
County Chester
Area Westtown Twp (10367)
Zoning R10 SINGLE FAMILY
Rooms
Basement Partially Finished
Main Level Bedrooms 1
Interior
Interior Features Attic/House Fan, Carpet, Cedar Closet(s), Ceiling Fan(s), Dining Area, Entry Level Bedroom, Family Room Off Kitchen, Floor Plan - Traditional, Formal/Separate Dining Room, Kitchen - Island, Pantry, Primary Bath(s), Recessed Lighting, Upgraded Countertops, Wood Floors
Hot Water Propane
Heating Heat Pump(s), Heat Pump - Gas BackUp
Cooling Central A/C
Fireplaces Number 2
Fireplaces Type Brick, Gas/Propane, Wood
Equipment Built-In Microwave, Dishwasher, Dryer, Oven/Range - Electric, Refrigerator, Washer
Fireplace Y
Appliance Built-In Microwave, Dishwasher, Dryer, Oven/Range - Electric, Refrigerator, Washer
Heat Source Electric
Laundry Main Floor
Exterior
Exterior Feature Deck(s), Patio(s)
Parking Features Additional Storage Area, Built In, Garage - Side Entry, Garage Door Opener, Inside Access, Other
Garage Spaces 4.0
Pool Fenced
Utilities Available Cable TV, Phone, Propane
Water Access N
Accessibility None
Porch Deck(s), Patio(s)
Attached Garage 2
Total Parking Spaces 4
Garage Y
Building
Story 2
Foundation Concrete Perimeter
Sewer Public Sewer
Water Public
Architectural Style Colonial
Level or Stories 2
Additional Building Above Grade, Below Grade
New Construction N
Schools
Elementary Schools Starkweath
Middle Schools Stetson
High Schools Rustin
School District West Chester Area
Others
Senior Community No
Tax ID 67-04 -0068.02D0
Ownership Fee Simple
SqFt Source Assessor
Acceptable Financing Cash, Conventional
Listing Terms Cash, Conventional
Financing Cash,Conventional
Special Listing Condition Standard
Read Less
Want to know what your home might be worth? Contact us for a FREE valuation!

Our team is ready to help you sell your home for the highest possible price ASAP

Bought with Margaret G Willcox • Coldwell Banker Realty
GET MORE INFORMATION





