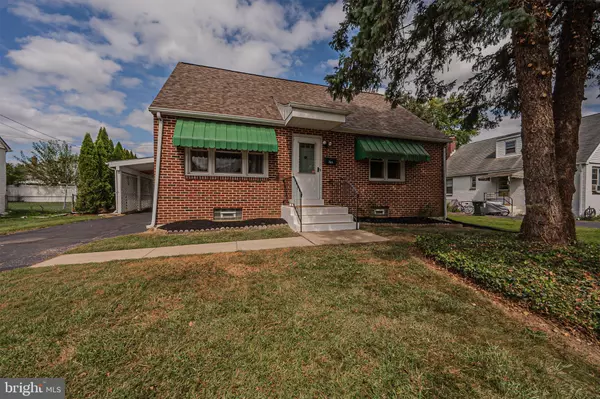$381,900
$375,000
1.8%For more information regarding the value of a property, please contact us for a free consultation.
704 LEHIGH RD Newark, DE 19711
4 Beds
2 Baths
1,725 SqFt
Key Details
Sold Price $381,900
Property Type Single Family Home
Sub Type Detached
Listing Status Sold
Purchase Type For Sale
Square Footage 1,725 sqft
Price per Sqft $221
Subdivision Binns
MLS Listing ID DENC2068212
Sold Date 10/17/24
Style Cape Cod
Bedrooms 4
Full Baths 2
HOA Y/N N
Abv Grd Liv Area 1,725
Originating Board BRIGHT
Year Built 1953
Annual Tax Amount $2,563
Tax Year 2022
Lot Size 7,405 Sqft
Acres 0.17
Property Description
Welcome to The Binns! This charming, lovingly maintained Cape Cod home is ready for its new owner! This well-maintained 4 Bedroom, 2 Bathroom property features hardwood flooring & abundant natural light throughout. BRAND NEW ROOF as of August 2024, and brand new appliance package July 2024! On the first floor, you'll find a generous sized Living Room, Kitchen that opens to a Dining area & a huge Family Room off the rear of the home completed with a Wood Burning Fireplace. The first floor is rounded out with 2 bedrooms & a full bathroom for added convenience. Head upstairs to the second floor, where you will find 2 additional bedrooms & another full bathroom. Plenty of room for storage with a Full, unfinished basement featuring a washer & dryer. An attached carport provides covered parking. This home is conveniently located within walking distance to the University of Delaware, downtown Newark, public transportation & Suburban Plaza. Call today to schedule your tour!
Location
State DE
County New Castle
Area Newark/Glasgow (30905)
Zoning 18RS
Rooms
Basement Interior Access, Unfinished
Main Level Bedrooms 2
Interior
Hot Water Electric
Heating Baseboard - Hot Water
Cooling Ceiling Fan(s), Ductless/Mini-Split
Flooring Hardwood, Vinyl
Fireplaces Number 1
Fireplaces Type Wood
Fireplace Y
Heat Source Oil
Exterior
Garage Spaces 4.0
Water Access N
Roof Type Architectural Shingle
Accessibility 2+ Access Exits
Total Parking Spaces 4
Garage N
Building
Lot Description Front Yard, Rear Yard, SideYard(s)
Story 2
Foundation Block
Sewer Public Sewer
Water Public
Architectural Style Cape Cod
Level or Stories 2
Additional Building Above Grade, Below Grade
New Construction N
Schools
School District Christina
Others
Senior Community No
Tax ID 18-031.00-013
Ownership Fee Simple
SqFt Source Estimated
Special Listing Condition Standard
Read Less
Want to know what your home might be worth? Contact us for a FREE valuation!

Our team is ready to help you sell your home for the highest possible price ASAP

Bought with Nicholas Rybinski • Patterson-Schwartz - Greenville

GET MORE INFORMATION





