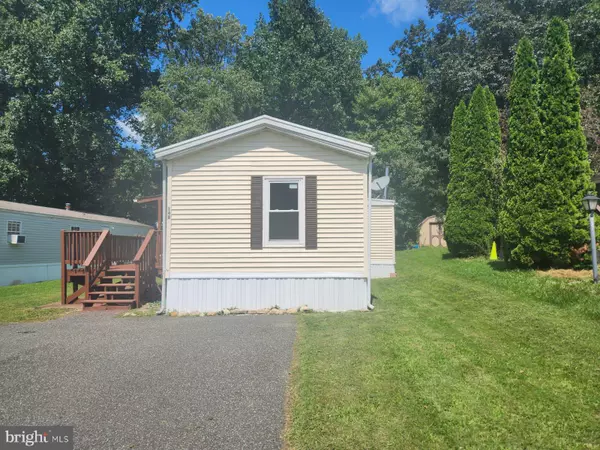$82,000
$89,400
8.3%For more information regarding the value of a property, please contact us for a free consultation.
148 MOUNTAIN VILLAGE DR Macungie, PA 18062
3 Beds
2 Baths
1,100 SqFt
Key Details
Sold Price $82,000
Property Type Manufactured Home
Sub Type Manufactured
Listing Status Sold
Purchase Type For Sale
Square Footage 1,100 sqft
Price per Sqft $74
Subdivision Mountain Village
MLS Listing ID PABK2047706
Sold Date 10/14/24
Style Ranch/Rambler
Bedrooms 3
Full Baths 2
HOA Y/N N
Abv Grd Liv Area 1,100
Originating Board BRIGHT
Year Built 1986
Annual Tax Amount $1,013
Tax Year 2024
Lot Dimensions 0.00 x 0.00
Property Description
This beautifully upgraded 3-bed, 2-bath mobile home offers modern living at its finest in Mountain Village. Located amidst rolling hills, this aesthetically designed community retains a country setting. Freshly painted throughout, this home features brand-new luxury vinyl plank flooring that flows seamlessly through the open-concept living, dining, and kitchen areas. The kitchen is a chef's delight, boasting granite countertops, a subway tile backsplash, and all-new stainless steel appliances, including a stylish sink. The fully updated bathrooms include brand-new tub/shower combos and sleek vanities. Recessed lighting brightens the living space, while a dedicated laundry room with hookups adds convenience. An extension adds extra versatile living space and features a pellet stove! Enjoy outdoor living on the covered walkout deck, perfect for relaxing or entertaining. The property also includes a 2-car paved driveway and a utility shed for extra storage. This home in a premier community is a convenient drive to Allentown, Reading, and the surrounding areas via major highways I-78 and I-476. Local shopping, restaurants and everyday convenience are just a short drive away. Benefit from features that include paved car parking spots at each homesite, centrally located mail delivery, a playground, and a well-maintained basketball court. Mountain Village is located in the Brandywine Heights Area School District, amongst one of the top districts in the area. This home is move-in ready and a must-see! *SELLER IS A LICENSED PA REALTOR.*
Location
State PA
County Berks
Area Longswamp Twp (10259)
Zoning MOBILE
Rooms
Other Rooms Living Room, Primary Bedroom, Bedroom 2, Kitchen, Bedroom 1, Laundry, Other, Bonus Room, Primary Bathroom, Full Bath
Main Level Bedrooms 3
Interior
Interior Features Dining Area, Family Room Off Kitchen, Floor Plan - Open, Kitchen - Gourmet, Primary Bath(s), Recessed Lighting, Bathroom - Tub Shower, Upgraded Countertops, Walk-in Closet(s)
Hot Water Electric
Heating Forced Air
Cooling None
Flooring Luxury Vinyl Plank
Fireplaces Number 1
Fireplaces Type Gas/Propane
Equipment Dishwasher, Built-In Microwave, Microwave, Oven/Range - Electric, Refrigerator, Stainless Steel Appliances, Stove, Washer/Dryer Hookups Only
Fireplace Y
Appliance Dishwasher, Built-In Microwave, Microwave, Oven/Range - Electric, Refrigerator, Stainless Steel Appliances, Stove, Washer/Dryer Hookups Only
Heat Source Electric
Laundry Hookup, Main Floor
Exterior
Exterior Feature Deck(s)
Garage Spaces 2.0
Water Access N
Roof Type Asphalt,Fiberglass
Accessibility None
Porch Deck(s)
Total Parking Spaces 2
Garage N
Building
Lot Description Level
Story 1
Sewer Community Septic Tank
Water Community
Architectural Style Ranch/Rambler
Level or Stories 1
Additional Building Above Grade, Below Grade
Structure Type Cathedral Ceilings
New Construction N
Schools
Middle Schools Brandywine Heights
High Schools Brandywine Heights
School District Brandywine Heights Area
Others
Senior Community No
Tax ID 59-5492-03-40-7908-TO7
Ownership Ground Rent
SqFt Source Assessor
Acceptable Financing Cash, Conventional, FHA, VA
Listing Terms Cash, Conventional, FHA, VA
Financing Cash,Conventional,FHA,VA
Special Listing Condition Standard
Read Less
Want to know what your home might be worth? Contact us for a FREE valuation!

Our team is ready to help you sell your home for the highest possible price ASAP

Bought with NON MEMBER • Non Subscribing Office

GET MORE INFORMATION





