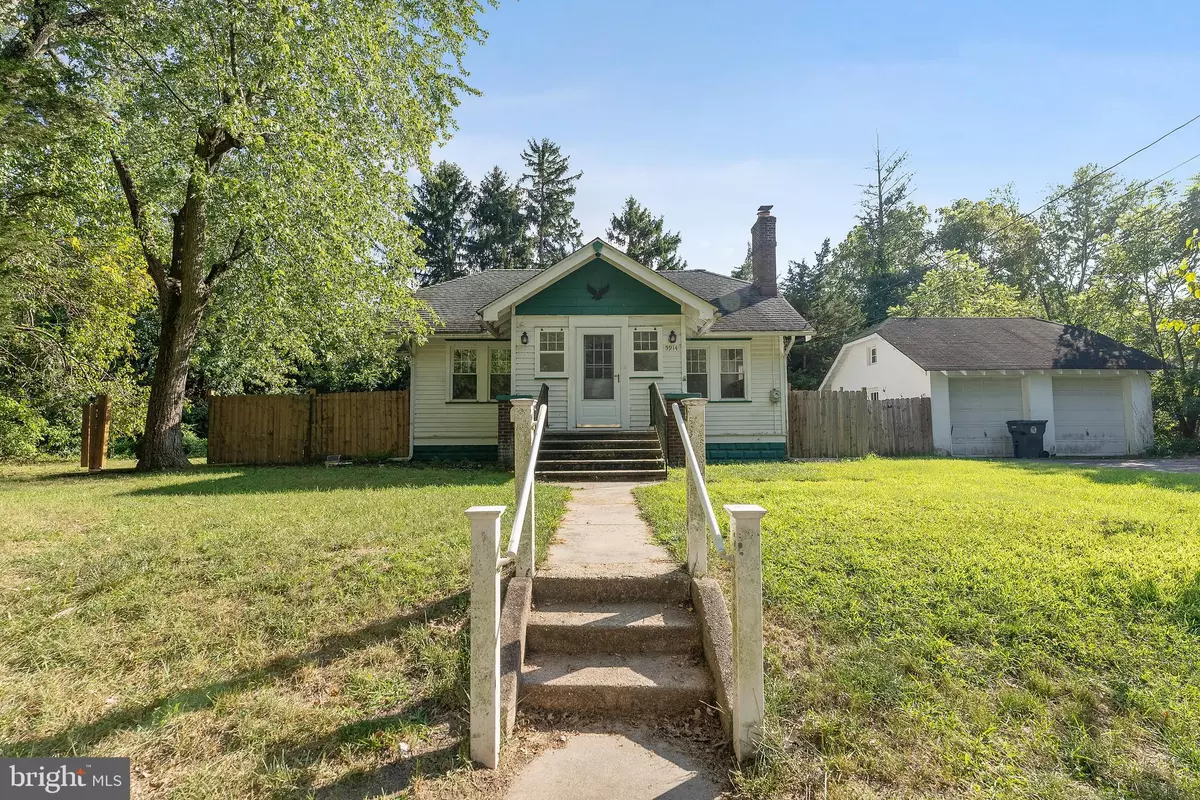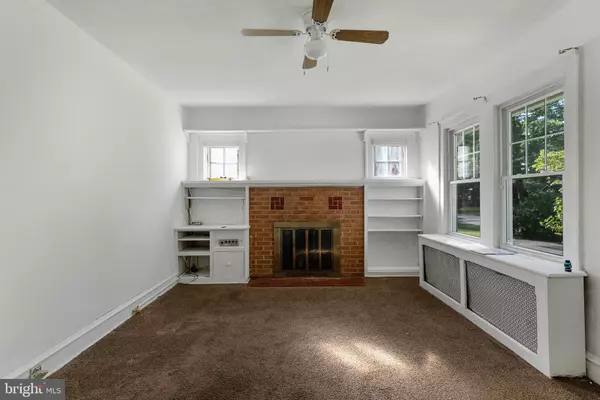$260,000
$279,000
6.8%For more information regarding the value of a property, please contact us for a free consultation.
5914 10TH ST Mays Landing, NJ 08330
3 Beds
2 Baths
1,234 SqFt
Key Details
Sold Price $260,000
Property Type Single Family Home
Sub Type Detached
Listing Status Sold
Purchase Type For Sale
Square Footage 1,234 sqft
Price per Sqft $210
Subdivision Mays Landing
MLS Listing ID NJAC2013948
Sold Date 10/11/24
Style Cape Cod
Bedrooms 3
Full Baths 2
HOA Y/N N
Abv Grd Liv Area 1,234
Originating Board BRIGHT
Year Built 1920
Annual Tax Amount $4,527
Tax Year 2023
Lot Size 0.296 Acres
Acres 0.3
Lot Dimensions 110.00 x 117.00
Property Description
Nestled on a double lot near the Historic District of Mays Landing, this charming 3-Bedroom Cape Cod offers both privacy and potential.
As you enter through the front door, you're welcomed into a warm foyer that seamlessly leads to the inviting living room, where a wood-burning fireplace takes center stage. The first floor also features a cozy bedroom, a spacious formal dining room, a well-appointed kitchen, and a full bathroom. Upstairs, you'll find two generously sized bedrooms and another full bathroom. The home also includes a full-sized basement, offering ample storage space or the opportunity to create additional living areas.
Outside, the property boasts an oversized, detached two-car garage with vaulted ceilings, a large fenced yard, and the distinct advantage of being the last corner home on the street, ensuring peace and seclusion.
Conveniently located just a short drive from the Hamilton Mall and all the shopping, dining, and amenities that Mays Landing has to offer.
Location
State NJ
County Atlantic
Area Hamilton Twp (20112)
Zoning R-22
Rooms
Basement Full, Interior Access
Main Level Bedrooms 1
Interior
Interior Features Ceiling Fan(s), Entry Level Bedroom
Hot Water Natural Gas
Heating Baseboard - Hot Water, Radiator
Cooling Window Unit(s)
Equipment Built-In Range, Dryer, Oven/Range - Gas, Water Heater, Washer
Fireplace N
Appliance Built-In Range, Dryer, Oven/Range - Gas, Water Heater, Washer
Heat Source Natural Gas
Exterior
Garage Garage - Front Entry, Oversized
Garage Spaces 6.0
Waterfront N
Water Access N
View Trees/Woods
Accessibility None
Total Parking Spaces 6
Garage Y
Building
Story 2
Foundation Block
Sewer Public Sewer
Water Public
Architectural Style Cape Cod
Level or Stories 2
Additional Building Above Grade, Below Grade
New Construction N
Schools
School District Hamilton Township Public Schools
Others
Pets Allowed Y
Senior Community No
Tax ID 12-00811-00005
Ownership Fee Simple
SqFt Source Assessor
Special Listing Condition Standard
Pets Description No Pet Restrictions
Read Less
Want to know what your home might be worth? Contact us for a FREE valuation!

Our team is ready to help you sell your home for the highest possible price ASAP

Bought with NON MEMBER • Non Subscribing Office

GET MORE INFORMATION





