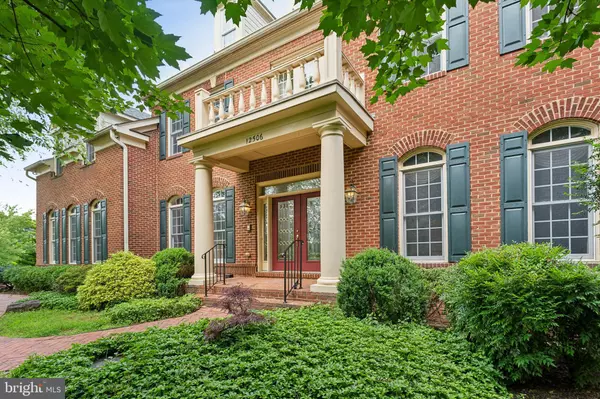$2,612,000
$2,800,000
6.7%For more information regarding the value of a property, please contact us for a free consultation.
12506 SYCAMORE VIEW DR Potomac, MD 20854
6 Beds
8 Baths
10,216 SqFt
Key Details
Sold Price $2,612,000
Property Type Single Family Home
Sub Type Detached
Listing Status Sold
Purchase Type For Sale
Square Footage 10,216 sqft
Price per Sqft $255
Subdivision Stoney Creek Farm
MLS Listing ID MDMC2129682
Sold Date 10/08/24
Style Colonial
Bedrooms 6
Full Baths 6
Half Baths 2
HOA Fees $75/ann
HOA Y/N Y
Abv Grd Liv Area 8,116
Originating Board BRIGHT
Year Built 2007
Annual Tax Amount $29,939
Tax Year 2024
Lot Size 6.720 Acres
Acres 6.72
Property Description
This luxury Buckingham Extended model is magnificently situated on 6.7 wooded acres that back up to protected land and offers the ultimate in privacy and tranquility. This customized luxury home boasts over 12,000 sq. ft. of living space with the beauty of a layered backyard and bears the beauty of a scenic vista. Enjoy your deep thoughts in the peace of the sunset and sunrise.
As you step inside, you are greeted by grand living spaces that include exquisite formal rooms and cozy living areas. The family room off the kitchen is perfect for gatherings, while the elegant dining and living rooms provide sophisticated spaces for entertaining. The light-filled breakfast area adds to the inviting atmosphere of the home. PS: all the furniture is for sale, ask your agent for more info.
The huge gourmet kitchen is a chef’s delight, equipped with all the bells and whistles to make meal preparation a joy. The massive master suite is a true retreat, featuring a sitting room, fireplace, and two huge walk-in closets. Three additional bedrooms on the upper level each have en-suite baths. Connected to the main house is a guest apartment providing ample space for guests.
The spacious newly upgraded walkout basement is designed for both entertainment and relaxation, featuring play areas for adults and children, an authentic Irish pub with a full-sized bar, and a media room, cigar room, and wine cellar built for entertaining. You can also design your own billiards room, home theatre, home gym, Pilates/yoga studio, craft room, and gift wrapping room.
Outdoor living is just as luxurious with breathtaking vistas from the huge deck, perfect for enjoying the beauty of nature in your private backyard. The outdoor pavilion is complete with windows and ceiling fans, and a playground and treehouse are right next to it. With picturesque pastures and scenic vista views, this home truly offers your private paradise. Don’t miss the opportunity to own this exceptional property and enjoy the good life without ever having to leave home.
Location
State MD
County Montgomery
Zoning RE2
Rooms
Basement Daylight, Partial, Fully Finished, Heated, Outside Entrance, Rear Entrance, Sump Pump, Walkout Level, Windows
Interior
Interior Features 2nd Kitchen, Breakfast Area, Built-Ins, Butlers Pantry, Chair Railings, Crown Moldings, Curved Staircase, Double/Dual Staircase, Family Room Off Kitchen, Floor Plan - Open, Kitchen - Country, Kitchen - Eat-In, Wainscotting, Wet/Dry Bar, Window Treatments, Wood Floors
Hot Water 60+ Gallon Tank, Multi-tank, Natural Gas
Heating Forced Air, Heat Pump(s)
Cooling Ceiling Fan(s), Central A/C, Heat Pump(s)
Fireplaces Number 3
Fireplaces Type Fireplace - Glass Doors, Gas/Propane, Mantel(s), Screen
Equipment Dishwasher, Disposal, Dryer, Extra Refrigerator/Freezer, Icemaker, Intercom, Microwave, Oven - Double, Oven - Self Cleaning, Oven/Range - Electric, Refrigerator, Six Burner Stove, Washer, Water Conditioner - Owned
Fireplace Y
Window Features Double Pane
Appliance Dishwasher, Disposal, Dryer, Extra Refrigerator/Freezer, Icemaker, Intercom, Microwave, Oven - Double, Oven - Self Cleaning, Oven/Range - Electric, Refrigerator, Six Burner Stove, Washer, Water Conditioner - Owned
Heat Source Natural Gas
Exterior
Exterior Feature Balconies- Multiple, Brick, Deck(s), Patio(s), Porch(es), Roof
Garage Garage - Front Entry, Garage - Side Entry
Garage Spaces 5.0
Waterfront N
Water Access N
Accessibility Other
Porch Balconies- Multiple, Brick, Deck(s), Patio(s), Porch(es), Roof
Attached Garage 5
Total Parking Spaces 5
Garage Y
Building
Story 3
Foundation Other
Sewer Septic Exists
Water Well
Architectural Style Colonial
Level or Stories 3
Additional Building Above Grade, Below Grade
New Construction N
Schools
School District Montgomery County Public Schools
Others
Senior Community No
Tax ID 160603432721
Ownership Fee Simple
SqFt Source Assessor
Special Listing Condition Standard
Read Less
Want to know what your home might be worth? Contact us for a FREE valuation!

Our team is ready to help you sell your home for the highest possible price ASAP

Bought with Martin William Lotz III • Blue Valley Real Estate

GET MORE INFORMATION





