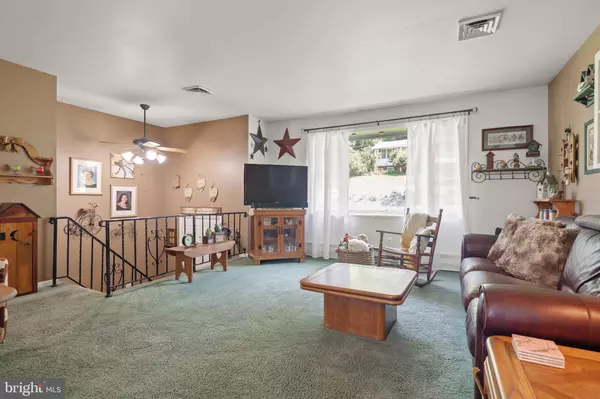$330,000
$320,000
3.1%For more information regarding the value of a property, please contact us for a free consultation.
144 WOODS AVE Conestoga, PA 17516
4 Beds
2 Baths
1,772 SqFt
Key Details
Sold Price $330,000
Property Type Single Family Home
Sub Type Detached
Listing Status Sold
Purchase Type For Sale
Square Footage 1,772 sqft
Price per Sqft $186
Subdivision None Available
MLS Listing ID PALA2055364
Sold Date 10/09/24
Style Contemporary,Bi-level
Bedrooms 4
Full Baths 2
HOA Y/N N
Abv Grd Liv Area 1,220
Originating Board BRIGHT
Year Built 1976
Annual Tax Amount $3,632
Tax Year 2024
Lot Size 0.400 Acres
Acres 0.4
Lot Dimensions 0.00 x 0.00
Property Sub-Type Detached
Property Description
Enjoy quiet country living in this move-in ready home that is nestled on a private road in the countryside of Conestoga. The home sits on a large lot with plenty of space for entertaining and enjoying the outdoors. Inside you'll find 3 bedrooms upstairs with an additional bedroom on the lower level, as well as a full bathroom on each level. The coal stove in the lower level keeps things cozy and warm and can be used to heat the whole home in winter. The dining room provides access to the deck upstairs while the lower level family room provides walk-out access to the patio. You'll love the serene private setting this home provides! A home warranty is included in sale.
Location
State PA
County Lancaster
Area Conestoga Twp (10512)
Zoning RESIDENTIAL
Rooms
Basement Fully Finished
Main Level Bedrooms 3
Interior
Hot Water Propane
Heating Heat Pump - Electric BackUp
Cooling Central A/C
Fireplace N
Heat Source Electric
Exterior
Parking Features Garage - Side Entry
Garage Spaces 1.0
Water Access N
Accessibility None
Attached Garage 1
Total Parking Spaces 1
Garage Y
Building
Story 1
Foundation Brick/Mortar, Block
Sewer On Site Septic
Water Well
Architectural Style Contemporary, Bi-level
Level or Stories 1
Additional Building Above Grade, Below Grade
New Construction N
Schools
School District Penn Manor
Others
Senior Community No
Tax ID 120-16528-0-0000
Ownership Fee Simple
SqFt Source Assessor
Acceptable Financing FHA, Conventional, VA
Listing Terms FHA, Conventional, VA
Financing FHA,Conventional,VA
Special Listing Condition Standard
Read Less
Want to know what your home might be worth? Contact us for a FREE valuation!

Our team is ready to help you sell your home for the highest possible price ASAP

Bought with Carissa M Garpstas • Keller Williams Elite
GET MORE INFORMATION





