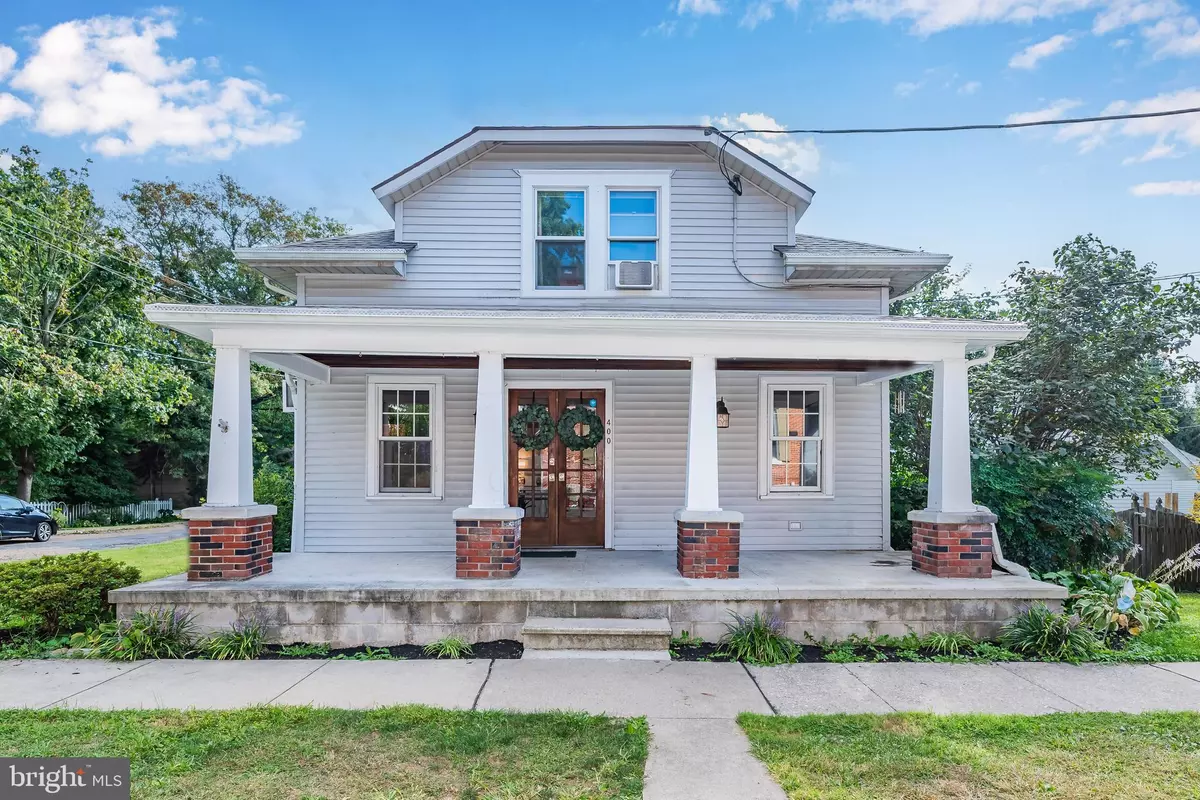$230,000
$215,000
7.0%For more information regarding the value of a property, please contact us for a free consultation.
400 JUNIATA ST Dauphin, PA 17018
3 Beds
2 Baths
1,776 SqFt
Key Details
Sold Price $230,000
Property Type Single Family Home
Sub Type Detached
Listing Status Sold
Purchase Type For Sale
Square Footage 1,776 sqft
Price per Sqft $129
Subdivision Dauphin
MLS Listing ID PADA2036670
Sold Date 10/08/24
Style Cape Cod
Bedrooms 3
Full Baths 2
HOA Y/N N
Abv Grd Liv Area 1,776
Originating Board BRIGHT
Year Built 1926
Annual Tax Amount $2,028
Tax Year 2022
Lot Size 5,100 Sqft
Acres 0.12
Property Description
Welcome to 400 Juniata Street - an adorable craftsman-style home set on a quiet corner lot in Dauphin Borough. Boasting classic hardwood floors, charming bay windows, and wide wood trim, this home offers the best of character, comfort and style. Your inviting front porch is the perfect place to relax and unwind with your neighbors. Original hardwoods usher you into the first of two large gathering spaces. Step through the gorgeous french doors to unveil a spacious first-floor flex room that could be used as a primary bedroom with an en suite full bath, or a grand office for working from home. Your sizeable kitchen features a gas oven, dishwasher and a built-in microwave as well as a “hidden” laundry space. Your large dining area, just off the kitchen, is perfect for hosting dinner parties or game night. Rounding out the first floor is an enormous great room ideal for gatherings with family and friends. This room also offers 2 huge closets for easy storage. With all this space, this home perfectly accommodates those that desire one-floor living! Upstairs you’ll find two comfy bedrooms - both with new carpet - and another full bath. Your fully fenced backyard is perfect for kids/pets to play! New Roof 2021! New Electrical Panel & Water Heater 2018! Don’t miss out on this gem! Schedule your private tour today!
Location
State PA
County Dauphin
Area Dauphin Boro (14023)
Zoning RESIDENTIAL
Direction East
Rooms
Other Rooms Dining Room, Bedroom 2, Bedroom 3, Kitchen, Family Room, Bedroom 1, Great Room, Bathroom 1, Bathroom 2
Basement Full, Unfinished, Water Proofing System
Main Level Bedrooms 1
Interior
Interior Features Built-Ins, Ceiling Fan(s), Dining Area, Skylight(s), WhirlPool/HotTub, Wood Floors
Hot Water Oil
Heating Hot Water
Cooling Ceiling Fan(s), Wall Unit, Window Unit(s)
Flooring Hardwood, Carpet
Equipment Built-In Microwave, Dishwasher, Disposal, Oven/Range - Gas, Water Heater
Fireplace N
Window Features Bay/Bow,Skylights,Wood Frame
Appliance Built-In Microwave, Dishwasher, Disposal, Oven/Range - Gas, Water Heater
Heat Source Oil
Laundry Main Floor
Exterior
Exterior Feature Patio(s), Porch(es)
Fence Rear, Wood
Utilities Available Cable TV Available
Water Access N
Roof Type Shingle
Accessibility None
Porch Patio(s), Porch(es)
Garage N
Building
Lot Description Corner, Level, Open, Rear Yard, SideYard(s)
Story 2
Foundation Block
Sewer Public Sewer
Water Public
Architectural Style Cape Cod
Level or Stories 2
Additional Building Above Grade, Below Grade
Structure Type Dry Wall
New Construction N
Schools
Elementary Schools Middle Paxton
Middle Schools Central Dauphin
High Schools Central Dauphin
School District Central Dauphin
Others
Senior Community No
Tax ID 23-010-005-000-0000
Ownership Fee Simple
SqFt Source Estimated
Acceptable Financing Cash, Conventional, FHA, USDA, VA
Listing Terms Cash, Conventional, FHA, USDA, VA
Financing Cash,Conventional,FHA,USDA,VA
Special Listing Condition Standard
Read Less
Want to know what your home might be worth? Contact us for a FREE valuation!

Our team is ready to help you sell your home for the highest possible price ASAP

Bought with Jessica Bell • Howard Hanna Krall Real Estate

GET MORE INFORMATION





