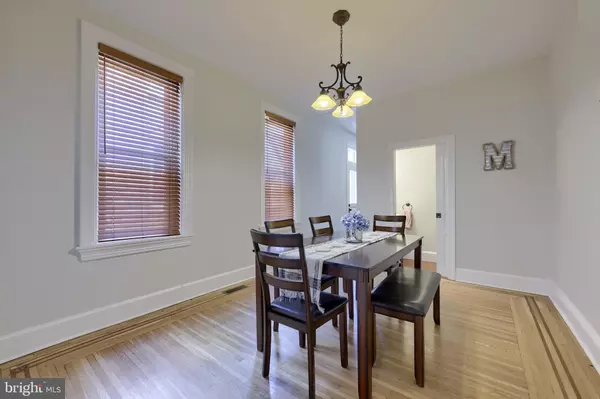$290,000
$292,000
0.7%For more information regarding the value of a property, please contact us for a free consultation.
121 N 4TH ST Columbia, PA 17512
4 Beds
3 Baths
2,453 SqFt
Key Details
Sold Price $290,000
Property Type Townhouse
Sub Type End of Row/Townhouse
Listing Status Sold
Purchase Type For Sale
Square Footage 2,453 sqft
Price per Sqft $118
Subdivision Columbia Borough
MLS Listing ID PALA2054378
Sold Date 10/04/24
Style Victorian
Bedrooms 4
Full Baths 2
Half Baths 1
HOA Y/N N
Abv Grd Liv Area 2,453
Originating Board BRIGHT
Year Built 1900
Annual Tax Amount $6,360
Tax Year 2024
Lot Size 2,178 Sqft
Acres 0.05
Property Description
Welcome to 121 N 4th Street, a beautiful, recently renovated home located just a few blocks from the scenic River Trail in Columbia. This spacious Victorian residence seamlessly combines character with modern upgrades, ensuring a comfortable and stylish living experience.
Upon entering, you'll immediately notice the attention to detail and pride of workmanship throughout the home. The living room boasts original sanded hardwood floors with intricate perimeter accents, a painted brick fireplace, and recessed lighting, creating a warm and inviting atmosphere. The separate dining room features a convenient half bath with a pocket door for space efficiency and you'll look forward to cooking meals in the spacious kitchen, complete with hardwood floors, granite countertops, and stainless steel appliances.
On the second floor, the primary bedroom is a tranquil retreat, featuring bay windows, a walk-in closet, and a luxurious en-suite bath with a double vanity, built-in sitting area, and a glass door shower. The second floor also includes a second full bath with a newer vanity and a space-saving pocket door. You'll find the laundry area is conveniently concealed in a closet with room for side-by-side units and overhead storage. The rear bedroom on this level offers access to a balcony overlooking the yard, which is enclosed with a privacy fence, and the third floor provides two additional large bedrooms.
This home is equipped with a new HVAC system and replacement windows, both installed in 2019, ensuring year-round comfort. The property location offers easy access to Lancaster City, York, and Harrisburg. Don't miss the opportunity to own this wonderfully updated home that perfectly blends historic charm with modern conveniences.
Location
State PA
County Lancaster
Area Columbia Boro (10511)
Zoning RES
Rooms
Other Rooms Living Room, Dining Room, Primary Bedroom, Bedroom 2, Bedroom 3, Bedroom 4, Kitchen, Basement, Laundry, Bathroom 2, Primary Bathroom, Half Bath
Basement Partial
Interior
Interior Features Carpet, Ceiling Fan(s), Dining Area, Primary Bath(s), Recessed Lighting, Stain/Lead Glass, Upgraded Countertops, Walk-in Closet(s), Window Treatments, Wood Floors
Hot Water Electric
Heating Heat Pump(s)
Cooling Central A/C
Flooring Carpet, Hardwood
Fireplaces Number 1
Fireplaces Type Wood, Brick
Equipment Built-In Microwave, Dishwasher, Oven/Range - Electric, Refrigerator, Stainless Steel Appliances, Water Heater
Fireplace Y
Window Features Bay/Bow,Insulated,Transom
Appliance Built-In Microwave, Dishwasher, Oven/Range - Electric, Refrigerator, Stainless Steel Appliances, Water Heater
Heat Source Electric
Laundry Upper Floor
Exterior
Exterior Feature Porch(es), Balcony
Garage Spaces 1.0
Water Access N
Roof Type Shingle,Rubber
Accessibility 2+ Access Exits, Level Entry - Main
Porch Porch(es), Balcony
Total Parking Spaces 1
Garage N
Building
Story 3
Foundation Stone
Sewer Public Sewer
Water Public
Architectural Style Victorian
Level or Stories 3
Additional Building Above Grade, Below Grade
New Construction N
Schools
School District Columbia Borough
Others
Pets Allowed Y
Senior Community No
Tax ID 110-84047-0-0000
Ownership Fee Simple
SqFt Source Estimated
Acceptable Financing Cash, Conventional, FHA, VA
Listing Terms Cash, Conventional, FHA, VA
Financing Cash,Conventional,FHA,VA
Special Listing Condition Standard
Pets Allowed No Pet Restrictions
Read Less
Want to know what your home might be worth? Contact us for a FREE valuation!

Our team is ready to help you sell your home for the highest possible price ASAP

Bought with Matthew F McClintock • Coldwell Banker Realty
GET MORE INFORMATION





