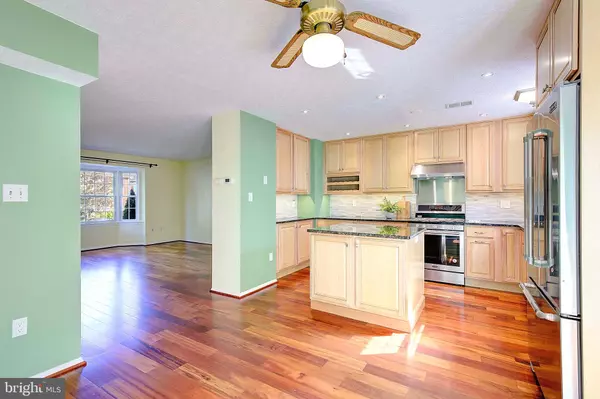$365,250
$334,900
9.1%For more information regarding the value of a property, please contact us for a free consultation.
353 RAMBLING RIDGE CT Pasadena, MD 21122
3 Beds
2 Baths
1,725 SqFt
Key Details
Sold Price $365,250
Property Type Townhouse
Sub Type Interior Row/Townhouse
Listing Status Sold
Purchase Type For Sale
Square Footage 1,725 sqft
Price per Sqft $211
Subdivision Aspen Park
MLS Listing ID MDAA2094080
Sold Date 10/04/24
Style Traditional
Bedrooms 3
Full Baths 1
Half Baths 1
HOA Fees $80/qua
HOA Y/N Y
Abv Grd Liv Area 1,200
Originating Board BRIGHT
Year Built 1987
Annual Tax Amount $3,143
Tax Year 2024
Lot Size 2,000 Sqft
Acres 0.05
Property Description
Offer Deadline Monday, September 16th at 4pm!
Welcome to this beautifully updated 3-bedroom, 1.5-bath townhouse in the desirable Aspen Park community of Pasadena. Freshly paint in many rooms and featuring brand-new carpet, this home feels like new - you can rest easy knowing that most major systems have been replaced in the last few years (Roof 2023, HVAC, Water Heater, and Kitchen 2017). Step into the renovated kitchen, complete with modern finishes, granite counters, gas range and plenty of space for cooking and entertaining. The updated bathroom also bring a sense of style and comfort, making every day feel like a retreat. The finished basement also provides additional living spaces to spread out.
One of the standout features of this home is its peaceful setting. The property backs up to a serene wooded area, offering a tranquil backyard space perfect for relaxing or enjoying nature. Whether you're sipping coffee on the deck or watching the seasons change, the natural beauty surrounding this home creates an oasis of calm.
Conveniently located, this townhouse is ideal for commuters. With quick access to major routes like Route 100, I-97, and Route 2, you'll enjoy easy travel to Baltimore, Annapolis, and beyond. Whether you're heading to work or exploring nearby shopping and dining, this home provides both comfort and convenience in one perfect package.
Location
State MD
County Anne Arundel
Zoning R5
Direction North
Rooms
Other Rooms Living Room, Dining Room, Primary Bedroom, Bedroom 2, Bedroom 3, Kitchen, Family Room
Basement Rear Entrance, Daylight, Full, Fully Finished
Interior
Interior Features Combination Kitchen/Dining, Floor Plan - Traditional
Hot Water Electric
Heating Forced Air
Cooling Central A/C
Fireplaces Number 1
Fireplaces Type Screen, Wood
Equipment Dishwasher, Disposal, Dryer, Refrigerator, Washer, Oven/Range - Gas, Microwave
Fireplace Y
Window Features Vinyl Clad
Appliance Dishwasher, Disposal, Dryer, Refrigerator, Washer, Oven/Range - Gas, Microwave
Heat Source Natural Gas
Laundry Lower Floor
Exterior
Exterior Feature Deck(s), Patio(s)
Fence Privacy
Utilities Available Cable TV Available, Natural Gas Available
Waterfront N
Water Access N
View Trees/Woods
Roof Type Asphalt
Accessibility None
Porch Deck(s), Patio(s)
Garage N
Building
Story 3
Foundation Block
Sewer Public Sewer
Water Public
Architectural Style Traditional
Level or Stories 3
Additional Building Above Grade, Below Grade
Structure Type Dry Wall
New Construction N
Schools
Elementary Schools Freetown
Middle Schools Marley
High Schools Glen Burnie
School District Anne Arundel County Public Schools
Others
Pets Allowed Y
Senior Community No
Tax ID 020304190044392
Ownership Fee Simple
SqFt Source Assessor
Horse Property N
Special Listing Condition Standard
Pets Description No Pet Restrictions
Read Less
Want to know what your home might be worth? Contact us for a FREE valuation!

Our team is ready to help you sell your home for the highest possible price ASAP

Bought with Christopher B Cecil • RE/MAX Realty Group

GET MORE INFORMATION





