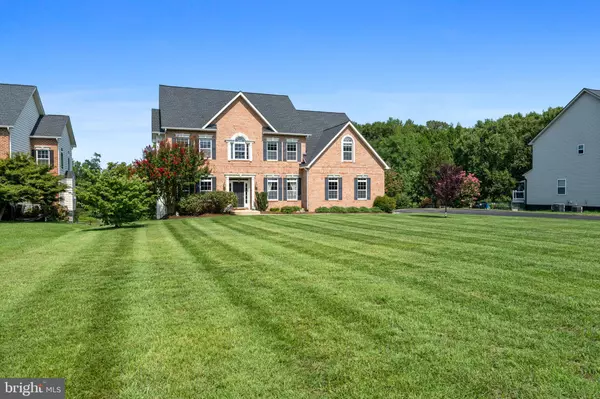$880,000
$899,900
2.2%For more information regarding the value of a property, please contact us for a free consultation.
1845 CANDLELIGHT CT Owings, MD 20736
6 Beds
5 Baths
5,148 SqFt
Key Details
Sold Price $880,000
Property Type Single Family Home
Sub Type Detached
Listing Status Sold
Purchase Type For Sale
Square Footage 5,148 sqft
Price per Sqft $170
Subdivision Fairview Farm
MLS Listing ID MDCA2016712
Sold Date 10/04/24
Style Colonial
Bedrooms 6
Full Baths 4
Half Baths 1
HOA Fees $34/ann
HOA Y/N Y
Abv Grd Liv Area 3,472
Originating Board BRIGHT
Year Built 2002
Annual Tax Amount $8,479
Tax Year 2024
Lot Size 1.000 Acres
Acres 1.0
Property Description
****REDUCED $50,000!!! Come make this home your own ****Beautiful inground POOL *****comes with this wonderful 5100+ square ft colonial just minutes from Dunkirk! This home is located on a beautiful 1 acre lot in the desirable community of Fairview Farm! Great floorplan Main level offers beautiful 2 story foyer and grand staircase, formal living and dining rooms, office, spacious family room, large kitchen with breakfast area and adjoining sunroom with heat and AC. Rear (2nd) staircase leads to the upper level and includes a GRAND OWNER'S SUITE with walk in closet and luxurious bath, 4 additional bedrooms on this level including an ensuite with full bath. The basement is fully finished and includes a large rec room, 6th bedroom, study/exercise room and full bath. A Summer Oasis!....walk out basement leads to a covered patio and inground pool with extensive hardscaping and patio area, custom gazebo, and level area are perfect for summer get togethers. Recent updates and or upgrades include: Granite counters, Irrigation System-Front Yard Roof-Replaced 2022 , Siding/Gutters, POOL- new white coat/Tiles/Coping - 2022/ New Automatic Cover-2023/Polaris vacuum, Water Softener- replaced 2023. New Carpet on upper level just installed.
Location
State MD
County Calvert
Zoning RUR
Rooms
Basement Connecting Stairway, Walkout Level, Windows, Fully Finished
Interior
Interior Features Additional Stairway, Breakfast Area, Ceiling Fan(s), Wood Floors, Walk-in Closet(s), Upgraded Countertops, Bathroom - Soaking Tub, Recessed Lighting, Primary Bath(s), Kitchen - Island, Formal/Separate Dining Room, Family Room Off Kitchen, Crown Moldings, Chair Railings, Carpet, Bar
Hot Water Propane
Heating Heat Pump(s)
Cooling Central A/C, Heat Pump(s)
Flooring Carpet, Ceramic Tile, Hardwood
Fireplaces Number 1
Fireplaces Type Mantel(s), Gas/Propane
Equipment Built-In Microwave, Cooktop, Washer, Water Heater, Refrigerator, Oven - Wall
Fireplace Y
Appliance Built-In Microwave, Cooktop, Washer, Water Heater, Refrigerator, Oven - Wall
Heat Source Electric, Propane - Owned
Laundry Main Floor
Exterior
Exterior Feature Porch(es)
Garage Garage Door Opener, Garage - Side Entry
Garage Spaces 2.0
Pool Gunite, In Ground
Waterfront N
Water Access N
Roof Type Architectural Shingle
Accessibility None
Porch Porch(es)
Attached Garage 2
Total Parking Spaces 2
Garage Y
Building
Lot Description Backs to Trees
Story 3
Foundation Concrete Perimeter
Sewer Septic Exists
Water Well
Architectural Style Colonial
Level or Stories 3
Additional Building Above Grade, Below Grade
Structure Type 9'+ Ceilings
New Construction N
Schools
Elementary Schools Mount Harmony
Middle Schools Northern
High Schools Northern
School District Calvert County Public Schools
Others
HOA Fee Include Common Area Maintenance
Senior Community No
Tax ID 0503173828
Ownership Fee Simple
SqFt Source Assessor
Security Features Carbon Monoxide Detector(s),Smoke Detector
Special Listing Condition Standard
Read Less
Want to know what your home might be worth? Contact us for a FREE valuation!

Our team is ready to help you sell your home for the highest possible price ASAP

Bought with Phyllis Elsner • Redfin Corp

GET MORE INFORMATION





