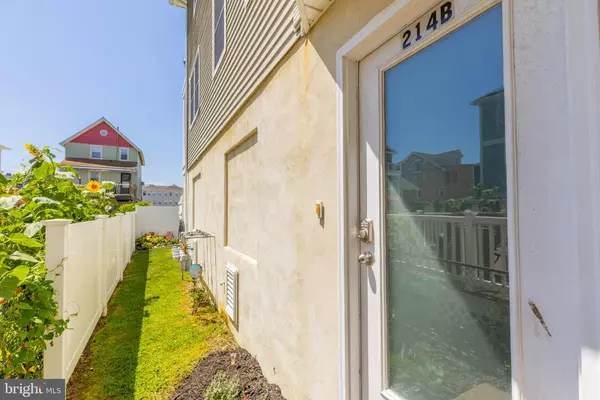$560,000
$560,000
For more information regarding the value of a property, please contact us for a free consultation.
214 E SPENCER AVE #B Wildwood, NJ 08260
3 Beds
3 Baths
1,308 SqFt
Key Details
Sold Price $560,000
Property Type Townhouse
Sub Type End of Row/Townhouse
Listing Status Sold
Purchase Type For Sale
Square Footage 1,308 sqft
Price per Sqft $428
Subdivision None Avaiable
MLS Listing ID NJCM2003900
Sold Date 10/04/24
Style Straight Thru,Traditional
Bedrooms 3
Full Baths 2
Half Baths 1
HOA Fees $183/qua
HOA Y/N Y
Abv Grd Liv Area 1,308
Originating Board BRIGHT
Year Built 2005
Annual Tax Amount $5,678
Tax Year 2022
Lot Size 8,002 Sqft
Acres 0.18
Lot Dimensions 80.00 x 0.00
Property Description
🏡 Well Maintained Townhouse in Wildwood, NJ! 🌊
✨ 3 Bedrooms 🛏️ | 2.5 Baths 🛁
🚗 2-Car Garage 🅿️
🌟 Move-In Ready 🏠
Step into this tastefully decorated townhouse featuring beach-inspired paint colors throughout 🖼️, creating a serene coastal vibe. The first floor boasts vinyl flooring and an open floor plan perfect for entertaining guests! 🎉🍹
The washer and dryer are conveniently located on the 2nd floor, and you'll appreciate the pull-down attic stairs for additional storage, plus a storage closet in the garage. 🧺📦
Relax on your two spacious decks or rinse off the sand with your own outside shower 🚿. This home was proudly showcased on HGTV's Beach Front Bargain Hunters 📺.
Just two blocks from the Wildwood boardwalk and beach! 🌴🏖️ You'll also be near all the exciting new restaurants 🍽️ and attractions in the area.
Don't miss out on this fantastic opportunity! 📞🔑
For more details or to schedule a tour, contact me! 📲🏠
Pride of ownership shines throughout this beautiful home!
Location
State NJ
County Cape May
Area Wildwood City (20514)
Zoning RM
Interior
Interior Features Attic, Carpet, Ceiling Fan(s), Combination Dining/Living, Combination Kitchen/Dining, Combination Kitchen/Living, Floor Plan - Open, Kitchen - Island, Pantry, Bathroom - Stall Shower, Bathroom - Tub Shower
Hot Water Natural Gas
Heating Forced Air
Cooling Ceiling Fan(s), Central A/C
Flooring Fully Carpeted, Luxury Vinyl Tile
Equipment Built-In Microwave, Dishwasher, Disposal, Dryer - Gas, Oven - Self Cleaning, Oven/Range - Gas, Refrigerator, Stainless Steel Appliances, Washer, Water Heater
Furnishings Partially
Fireplace N
Appliance Built-In Microwave, Dishwasher, Disposal, Dryer - Gas, Oven - Self Cleaning, Oven/Range - Gas, Refrigerator, Stainless Steel Appliances, Washer, Water Heater
Heat Source Natural Gas
Laundry Upper Floor
Exterior
Parking Features Garage - Front Entry, Garage Door Opener, Inside Access
Garage Spaces 2.0
Water Access N
Roof Type Shingle
Accessibility None
Attached Garage 2
Total Parking Spaces 2
Garage Y
Building
Story 2
Foundation Slab
Sewer Public Sewer
Water Public
Architectural Style Straight Thru, Traditional
Level or Stories 2
Additional Building Above Grade, Below Grade
New Construction N
Schools
School District Wildwood City Schools
Others
HOA Fee Include Common Area Maintenance,Lawn Maintenance
Senior Community No
Tax ID 14-00137-00019-C214B
Ownership Fee Simple
SqFt Source Assessor
Special Listing Condition Standard
Read Less
Want to know what your home might be worth? Contact us for a FREE valuation!

Our team is ready to help you sell your home for the highest possible price ASAP

Bought with NON MEMBER • Non Subscribing Office
GET MORE INFORMATION





