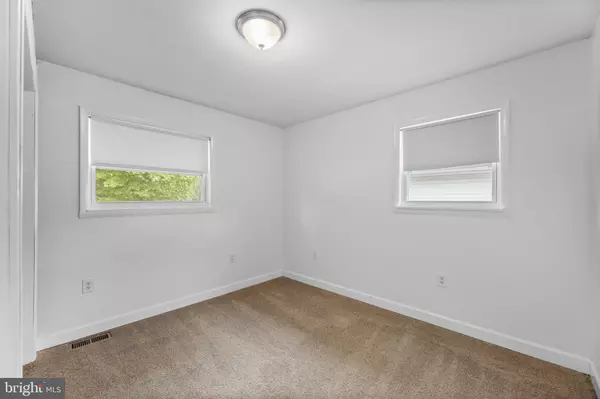$450,000
$400,000
12.5%For more information regarding the value of a property, please contact us for a free consultation.
2204 YARDVILLE HAMILTON SQ RD Hamilton, NJ 08690
3 Beds
2 Baths
1,166 SqFt
Key Details
Sold Price $450,000
Property Type Single Family Home
Sub Type Detached
Listing Status Sold
Purchase Type For Sale
Square Footage 1,166 sqft
Price per Sqft $385
Subdivision None Available
MLS Listing ID NJME2047836
Sold Date 10/03/24
Style Ranch/Rambler
Bedrooms 3
Full Baths 1
Half Baths 1
HOA Y/N N
Abv Grd Liv Area 1,166
Originating Board BRIGHT
Year Built 1962
Annual Tax Amount $4,713
Tax Year 2009
Lot Size 7,700 Sqft
Acres 0.18
Property Description
Welcome to your new home! This charming 3-bedroom ranch house offers a perfect blend of comfort and functionality. The inviting living area features an open layout to the spacious dining room, ideal for both relaxing and entertaining. The kitchen provides ample space for meal preparation and cozy meals.
The three bedrooms offer cozy retreats, complemented by a full bathroom with modern fixtures. The basement adds valuable space for storage or could be transformed into your dream hobby area or awesome entertaining space
Outside you’ll find a backyard oasis, complete with an above-ground pool perfect for cooling off on warm days and a gazebo that’s ideal for outdoor dining or simply unwinding in style. This delightful home combines practical living with leisure, making it a perfect place for you to enjoy every season.
Location
State NJ
County Mercer
Area Hamilton Twp (21103)
Zoning RES
Rooms
Other Rooms Living Room, Dining Room, Primary Bedroom, Bedroom 2, Kitchen, Bedroom 1
Basement Full, Unfinished
Main Level Bedrooms 3
Interior
Interior Features Kitchen - Eat-In
Hot Water Natural Gas
Heating Forced Air
Cooling Wall Unit
Flooring Wood, Fully Carpeted, Vinyl
Furnishings No
Fireplace N
Heat Source Natural Gas
Laundry Basement
Exterior
Garage Other
Garage Spaces 1.0
Fence Other
Waterfront N
Water Access N
Roof Type Shingle
Accessibility None
Attached Garage 1
Total Parking Spaces 1
Garage Y
Building
Lot Description Level, Front Yard, Rear Yard, SideYard(s)
Story 1
Foundation Block
Sewer Public Sewer
Water Public
Architectural Style Ranch/Rambler
Level or Stories 1
Additional Building Above Grade
New Construction N
Schools
School District Hamilton Township
Others
Pets Allowed Y
Senior Community No
Tax ID 03-01962-00002
Ownership Fee Simple
SqFt Source Estimated
Acceptable Financing Conventional, FHA, Cash
Horse Property N
Listing Terms Conventional, FHA, Cash
Financing Conventional,FHA,Cash
Special Listing Condition Standard
Pets Description Dogs OK, Cats OK
Read Less
Want to know what your home might be worth? Contact us for a FREE valuation!

Our team is ready to help you sell your home for the highest possible price ASAP

Bought with Humberto Rivera Camarillo • EXP Realty, LLC

GET MORE INFORMATION





