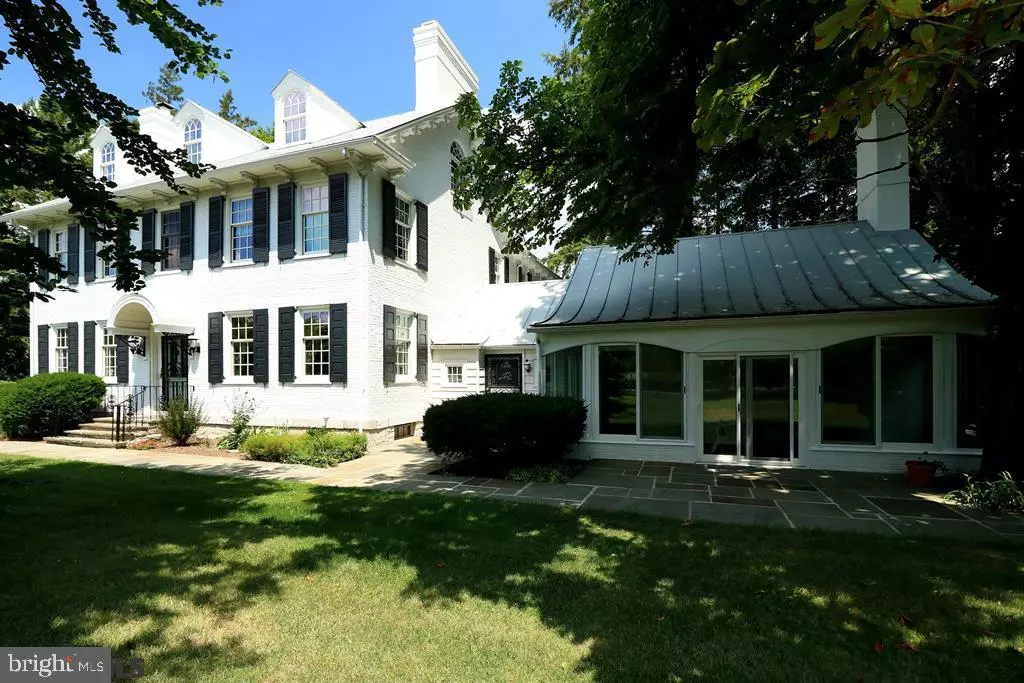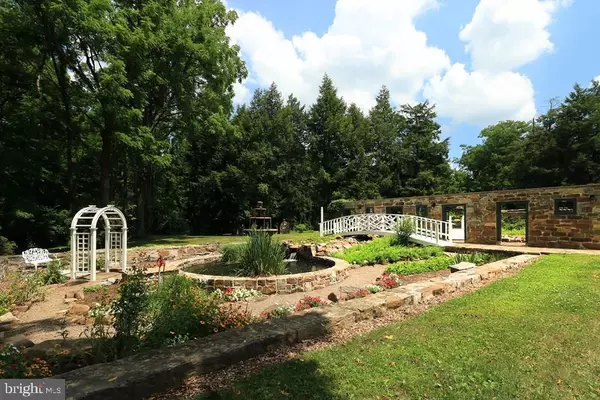$1,200,000
$1,290,000
7.0%For more information regarding the value of a property, please contact us for a free consultation.
1301 E BOAL AVE Boalsburg, PA 16827
6 Beds
5 Baths
6,263 SqFt
Key Details
Sold Price $1,200,000
Property Type Single Family Home
Sub Type Detached
Listing Status Sold
Purchase Type For Sale
Square Footage 6,263 sqft
Price per Sqft $191
Subdivision None Available
MLS Listing ID PACE2510012
Sold Date 10/01/24
Style Traditional
Bedrooms 6
Full Baths 4
Half Baths 1
HOA Y/N N
Abv Grd Liv Area 6,263
Originating Board BRIGHT
Year Built 1910
Annual Tax Amount $10,615
Tax Year 2022
Lot Size 7.400 Acres
Acres 7.4
Property Description
Please see important information from PennDOT pertaining to this property, i.e., the Michael Jack Estate & Corridor "O!" Historical home preserves the outstanding building and workmanship qualities of the first homes that made up Springfield now known as Boalsburg. The huge stone barn wall was preserved and repurposed to create a garden walk of fountains, stone walkways, pollination gardens, cascading and flowing stream with white arched bridges and paradisiacal ambiance. This professionally restored 2.5 story home displays the grandeur of the oldest standing home & property of this area's first settlers. It sits on 7.4 acres with mature trees, fish pond, and both Galbraith Gap Run and Spring Creek running through the parcel. There are 3 offices for private or public offices permitted by zoning if needed. The home offers 6200 sq ft of living area, all restored in the Renaissance Revival style of the 1860's. Entertain in style in the spacious parlor with two faux marble fireplaces plus the huge dining room with 9' ceilings, fireplace and elegantly appointed. The home has 9 fireplaces, 6-7 bedrooms, 4 full baths, butler's pantry, beautiful built-in cabinetry and hardwood floors. Upgraded electrical, HVAC, windows, and lots more to see, enjoy, and call home. This home and property are a monument to our history that deserves to be preserved for future generations to experience. Call to schedule a phenomenal tour of a home 2 centuries old with up-to-date amenities! Be sure to check out the narrated video tour!
Location
State PA
County Centre
Area Harris Twp (16425)
Zoning R-O
Rooms
Other Rooms Living Room, Dining Room, Primary Bedroom, Sitting Room, Bedroom 2, Bedroom 3, Bedroom 4, Bedroom 5, Kitchen, Foyer, Bedroom 1, Laundry, Mud Room, Office, Storage Room, Primary Bathroom, Full Bath, Half Bath, Screened Porch
Basement Unfinished, Partial
Interior
Interior Features Breakfast Area, Butlers Pantry, Carpet, Kitchen - Island, Primary Bath(s), Stain/Lead Glass, Walk-in Closet(s), Wood Floors
Hot Water Electric
Heating Baseboard - Electric, Forced Air, Heat Pump(s)
Cooling Central A/C
Flooring Hardwood, Carpet, Ceramic Tile, Vinyl
Fireplaces Number 9
Fireplaces Type Wood
Equipment Dryer, Oven - Wall, Oven/Range - Electric, Refrigerator, Washer
Fireplace Y
Appliance Dryer, Oven - Wall, Oven/Range - Electric, Refrigerator, Washer
Heat Source Oil, Electric
Laundry Main Floor
Exterior
Exterior Feature Patio(s), Porch(es)
Parking Features Garage - Rear Entry
Garage Spaces 3.0
Water Access N
Roof Type Shingle,Metal
Street Surface Paved
Accessibility 2+ Access Exits
Porch Patio(s), Porch(es)
Attached Garage 3
Total Parking Spaces 3
Garage Y
Building
Story 2.5
Foundation Stone
Sewer Public Sewer
Water Public
Architectural Style Traditional
Level or Stories 2.5
Additional Building Above Grade
New Construction N
Schools
School District State College Area
Others
Senior Community No
Tax ID 25-412-,105-,0000-
Ownership Fee Simple
SqFt Source Estimated
Acceptable Financing Cash, Conventional
Listing Terms Cash, Conventional
Financing Cash,Conventional
Special Listing Condition Standard
Read Less
Want to know what your home might be worth? Contact us for a FREE valuation!

Our team is ready to help you sell your home for the highest possible price ASAP

Bought with Tracy Barter • RE/MAX Centre Realty
GET MORE INFORMATION





