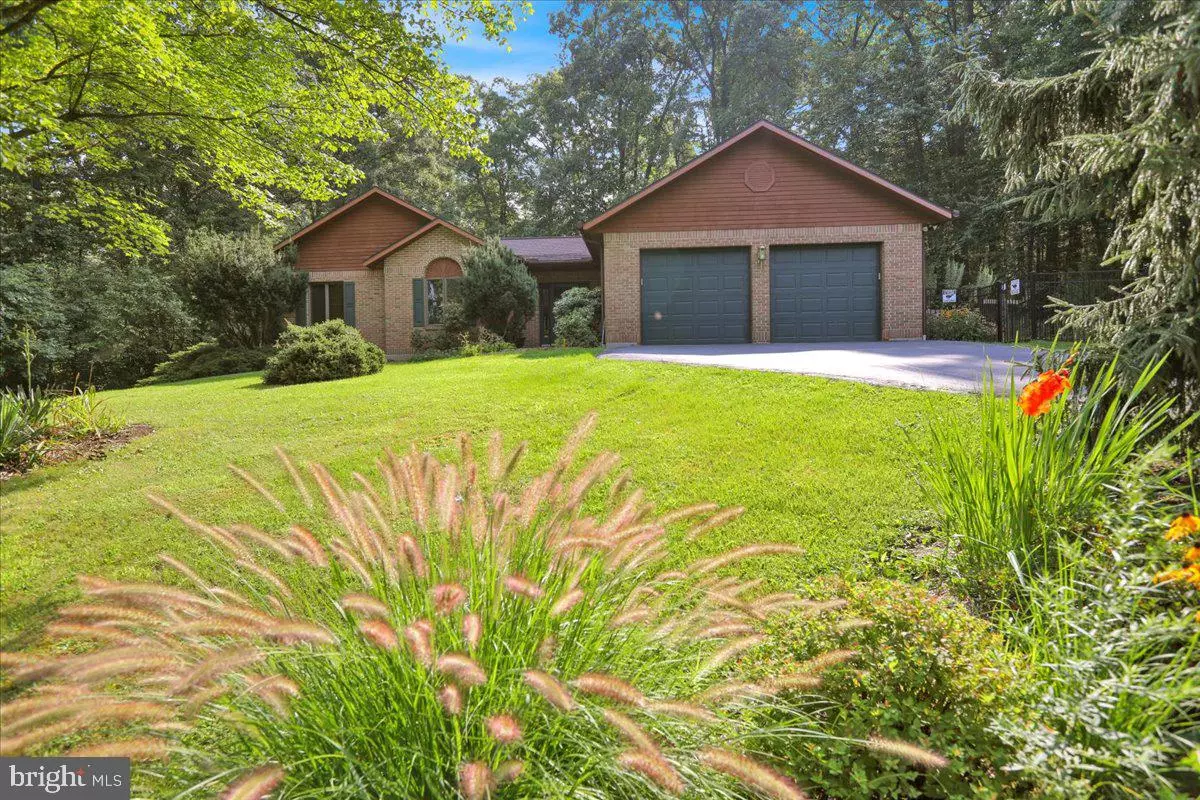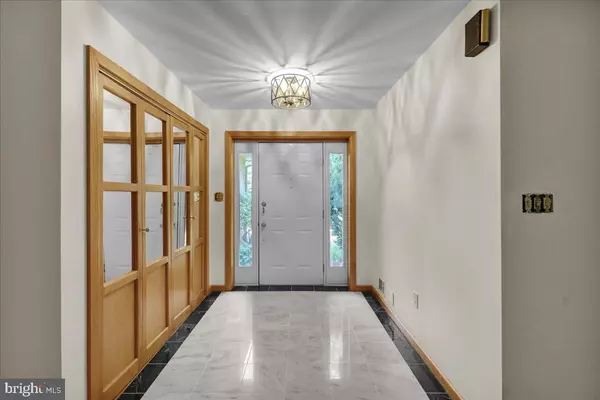$425,000
$419,900
1.2%For more information regarding the value of a property, please contact us for a free consultation.
4003 HILLVIEW RD Temple, PA 19560
3 Beds
3 Baths
2,236 SqFt
Key Details
Sold Price $425,000
Property Type Single Family Home
Sub Type Detached
Listing Status Sold
Purchase Type For Sale
Square Footage 2,236 sqft
Price per Sqft $190
Subdivision Deer Path Hill
MLS Listing ID PABK2047024
Sold Date 09/30/24
Style Ranch/Rambler
Bedrooms 3
Full Baths 2
Half Baths 1
HOA Y/N N
Abv Grd Liv Area 2,236
Originating Board BRIGHT
Year Built 1992
Annual Tax Amount $6,827
Tax Year 2024
Lot Size 1.000 Acres
Acres 1.0
Lot Dimensions 0.00 x 0.00
Property Description
What a great rancher in Oley Schools. Close to all amenities yet has the feel of country living. Surrounded by mature trees with a nice yard. Inside is a very large kitchen/dining room combo that can accommodate the largest of family gatherings. A living room only one could imagine in size and vaulted ceiling and propane Fireplace. main bedroom has its own deck with a large walk in closet and its own private bath. The 2 additional spare bedrooms and common bath are all decent in size. Full walk out basement offers great storage with a geothermal heating and A/C system that the current owner has service every 6 months. Partially fenced in side yard. Property lines go into the woods a bit so don't be fooled you have more room to roam then meets the eyes. If your looking for 1 floor living here is the home for you! Pride of home ownership definitely shows in this property!
Location
State PA
County Berks
Area Alsace Twp (10222)
Zoning R-1
Rooms
Basement Full
Main Level Bedrooms 3
Interior
Interior Features Breakfast Area, Butlers Pantry, Combination Kitchen/Dining, Dining Area, Floor Plan - Open, Kitchen - Eat-In, Kitchen - Island, Primary Bath(s), Skylight(s), Bathroom - Stall Shower, Window Treatments
Hot Water Electric
Heating Forced Air
Cooling Central A/C
Flooring Ceramic Tile, Hardwood
Fireplaces Number 1
Fireplaces Type Gas/Propane, Heatilator
Equipment Built-In Microwave, Dishwasher, Dryer, Oven - Self Cleaning, Oven - Single, Oven/Range - Electric, Stainless Steel Appliances, Washer, Water Heater
Fireplace Y
Window Features Casement,Double Pane,Energy Efficient
Appliance Built-In Microwave, Dishwasher, Dryer, Oven - Self Cleaning, Oven - Single, Oven/Range - Electric, Stainless Steel Appliances, Washer, Water Heater
Heat Source Geo-thermal
Laundry Main Floor
Exterior
Exterior Feature Patio(s), Porch(es)
Parking Features Built In, Garage - Front Entry, Inside Access
Garage Spaces 4.0
Fence Other, Partially, Aluminum
Utilities Available Cable TV
Water Access N
Roof Type Architectural Shingle,Asphalt
Street Surface Access - On Grade,Black Top,Paved
Accessibility None
Porch Patio(s), Porch(es)
Road Frontage Boro/Township
Attached Garage 2
Total Parking Spaces 4
Garage Y
Building
Lot Description Backs to Trees, Front Yard, Landscaping, Level, Open, Partly Wooded, Private, Rear Yard, SideYard(s), Sloping
Story 1
Foundation Concrete Perimeter
Sewer On Site Septic
Water Well
Architectural Style Ranch/Rambler
Level or Stories 1
Additional Building Above Grade, Below Grade
Structure Type Dry Wall,Vaulted Ceilings
New Construction N
Schools
School District Oley Valley
Others
Senior Community No
Tax ID 22-5318-02-89-6172
Ownership Fee Simple
SqFt Source Estimated
Security Features Security System
Acceptable Financing Cash, Conventional, FHA, USDA, VA
Listing Terms Cash, Conventional, FHA, USDA, VA
Financing Cash,Conventional,FHA,USDA,VA
Special Listing Condition Standard
Read Less
Want to know what your home might be worth? Contact us for a FREE valuation!

Our team is ready to help you sell your home for the highest possible price ASAP

Bought with Philip N Macaronis • RE/MAX Of Reading

GET MORE INFORMATION





