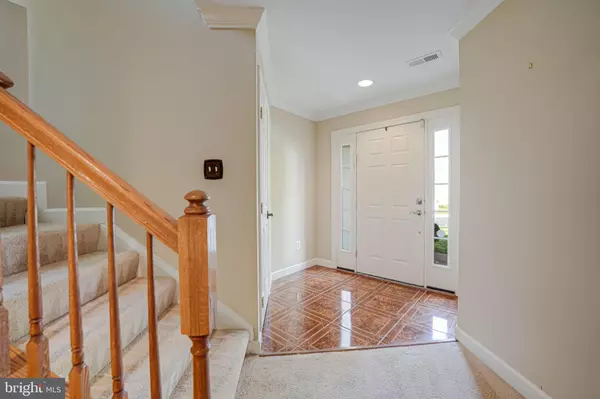$512,500
$525,000
2.4%For more information regarding the value of a property, please contact us for a free consultation.
8050 MONTOUR HEIGHTS DR Gainesville, VA 20155
3 Beds
3 Baths
2,292 SqFt
Key Details
Sold Price $512,500
Property Type Townhouse
Sub Type End of Row/Townhouse
Listing Status Sold
Purchase Type For Sale
Square Footage 2,292 sqft
Price per Sqft $223
Subdivision Virginia Oaks
MLS Listing ID VAPW2077014
Sold Date 09/30/24
Style Colonial
Bedrooms 3
Full Baths 2
Half Baths 1
HOA Fees $176/qua
HOA Y/N Y
Abv Grd Liv Area 1,672
Originating Board BRIGHT
Year Built 2000
Annual Tax Amount $3,320
Tax Year 2012
Lot Size 2,849 Sqft
Acres 0.07
Property Sub-Type End of Row/Townhouse
Property Description
Gorgeous NV brick-front end unit on a premium corner lot located in beautiful Virginia Oaks. Extras galore! Upgraded carpet, luxury Primary bath with jetted tub, wonderful lower level with gas fireplace and built-in bookcases, 9-foot and vaulted ceilings, and a huge custom deck. Conveniently close to Virginia Gateway, I-66, Jiffy Lube Live, and the Bristow VRE train station
Location
State VA
County Prince William
Zoning RPC
Direction West
Rooms
Other Rooms Living Room, Dining Room, Primary Bedroom, Bedroom 2, Bedroom 3, Kitchen, Game Room
Basement Front Entrance, Fully Finished, Walkout Level
Interior
Interior Features Combination Kitchen/Dining, Primary Bath(s), Upgraded Countertops
Hot Water Natural Gas
Heating Forced Air
Cooling Central A/C
Fireplaces Number 1
Fireplaces Type Fireplace - Glass Doors
Equipment Washer/Dryer Hookups Only, Dishwasher, Exhaust Fan, Microwave, Oven - Wall, Oven - Single, Oven/Range - Gas, Refrigerator, Washer
Fireplace Y
Window Features Atrium,Double Pane,Palladian,Screens
Appliance Washer/Dryer Hookups Only, Dishwasher, Exhaust Fan, Microwave, Oven - Wall, Oven - Single, Oven/Range - Gas, Refrigerator, Washer
Heat Source Natural Gas
Exterior
Exterior Feature Deck(s)
Parking Features Garage Door Opener
Garage Spaces 1.0
Utilities Available Cable TV Available
Amenities Available Exercise Room, Golf Club, Jog/Walk Path, Pool - Outdoor, Tennis Courts, Tot Lots/Playground
Water Access N
View Golf Course
Roof Type Asbestos Shingle
Accessibility None
Porch Deck(s)
Road Frontage City/County
Attached Garage 1
Total Parking Spaces 1
Garage Y
Building
Lot Description Corner, Premium
Story 3
Foundation Other
Sewer Public Sewer
Water Public
Architectural Style Colonial
Level or Stories 3
Additional Building Above Grade, Below Grade
Structure Type Vaulted Ceilings,Dry Wall
New Construction N
Schools
Elementary Schools Piney Branch
Middle Schools Bull Run
High Schools Patriot
School District Prince William County Public Schools
Others
HOA Fee Include Management,Pool(s),Trash
Senior Community No
Tax ID 7396-39-5514
Ownership Fee Simple
SqFt Source Estimated
Security Features Electric Alarm
Special Listing Condition Standard
Read Less
Want to know what your home might be worth? Contact us for a FREE valuation!

Our team is ready to help you sell your home for the highest possible price ASAP

Bought with Hanna Sarkis • Keller Williams Realty/Lee Beaver & Assoc.
GET MORE INFORMATION





