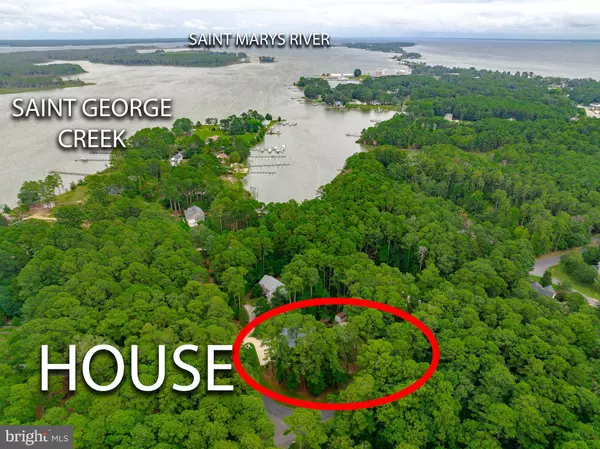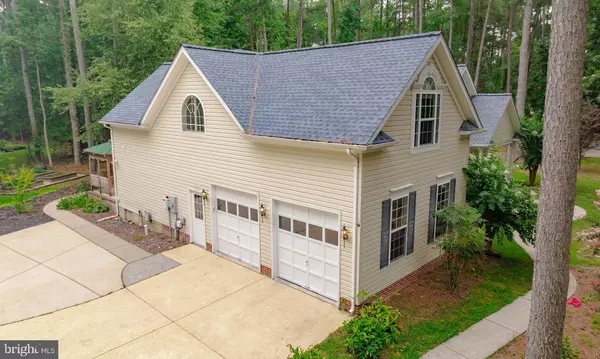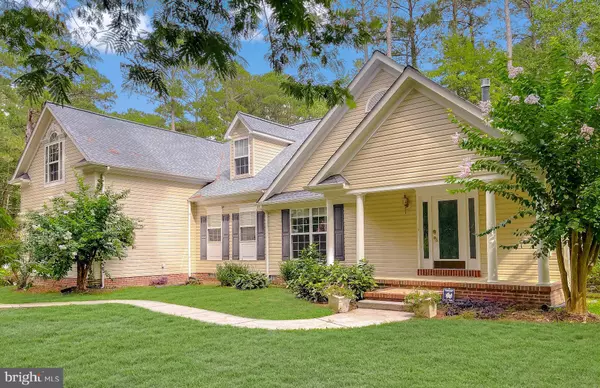$574,900
$574,900
For more information regarding the value of a property, please contact us for a free consultation.
17746 CLARKE RD Tall Timbers, MD 20690
4 Beds
3 Baths
3,130 SqFt
Key Details
Sold Price $574,900
Property Type Single Family Home
Sub Type Detached
Listing Status Sold
Purchase Type For Sale
Square Footage 3,130 sqft
Price per Sqft $183
Subdivision Tall Pines
MLS Listing ID MDSM2020262
Sold Date 09/18/24
Style Cape Cod
Bedrooms 4
Full Baths 2
Half Baths 1
HOA Y/N N
Abv Grd Liv Area 3,130
Originating Board BRIGHT
Year Built 2003
Annual Tax Amount $3,963
Tax Year 2024
Lot Size 0.599 Acres
Acres 0.6
Property Sub-Type Detached
Property Description
Gorgeous Cape Cod on a Beautifully Landscaped Premium Corner Lot in the Well-Established Neighborhood of Tall Pines. A Welcoming Covered Front Porch the perfect spot for enjoying the array of birds that live around the property. Open Floor Plan with 9 ft Ceilings and Gleaming Hardwood Floors. Stylish Large Living Room with Double Sided Gas Fireplace, 14 ft Cathedral Ceiling and a Built-In Surround Sound System that Conveys. Bright Kitchen with Maple Cabinetry, Stainless Appliances, a 5-Burner Gas Range with Pot Filler, Tile Backsplash, Breakfast Bar and a Huge Custom Pantry. Charming Dining Room/Sunroom with Custom Blinds. Glass French Doors lead to a Private Office. Enchanting Primary Suite on the Main Level with Walk-In Closets. Remodeled Ensuite Bathroom Fully Tiled with a Large Vanity, Jetted Tub and Separate Shower. Laundry Room on Main Level offers Extra Storage and a Full-Size Washer and Dryer that convey. Second Level offers Three (3) Additional Bedrooms, one with a Private Entrance to an Incredible 2nd Full Bathroom with a Sink/Make-Up Vanity, Soaker Tub and Walk-In Shower. Large Concrete Patio offers plenty of space for Grilling and Al Fresco Dining with a Cozy Gazebo that Conveys. Stamped Concrete Sidewalks lead around the Yard that is Surrounded by Mature Flowering Trees, Perennial Flowers and offers Plenty of Privacy. Shed and an additional Garage/Shed Convey. Two Car Oversized Garage with Automatic Door Openers, Workbenches and Built-in Shelving. Tons of Parking Space on the Huge Concrete Driveway. Only Two Minutes from Local Marinas and Boat Ramps, Five Minutes from Elementary School/Restaurants/Grocery and Twenty minutes from Pax River NAS. Water Access to St. George's Creek just steps away and no HOA! Pride in Ownership Shows. A Lovely, Happy Home.
Location
State MD
County Saint Marys
Zoning RL
Rooms
Other Rooms Dining Room, Kitchen, Family Room, Foyer, Laundry, Office, Bathroom 1
Main Level Bedrooms 1
Interior
Interior Features Attic, Breakfast Area, Family Room Off Kitchen, Primary Bath(s), Window Treatments, Bar, Ceiling Fan(s), Entry Level Bedroom, Dining Area, Floor Plan - Open, Sound System, Walk-in Closet(s), Wood Floors, Pantry, Bathroom - Soaking Tub, Bathroom - Stall Shower
Hot Water Electric
Heating Heat Pump(s)
Cooling Central A/C
Flooring Hardwood
Fireplaces Number 1
Fireplaces Type Double Sided, Fireplace - Glass Doors, Gas/Propane
Equipment Central Vacuum, Cooktop, Dishwasher, Disposal, Microwave, Refrigerator, Dryer, Exhaust Fan, Oven - Wall, Stainless Steel Appliances, Washer, Water Heater
Fireplace Y
Appliance Central Vacuum, Cooktop, Dishwasher, Disposal, Microwave, Refrigerator, Dryer, Exhaust Fan, Oven - Wall, Stainless Steel Appliances, Washer, Water Heater
Heat Source Electric
Laundry Main Floor
Exterior
Exterior Feature Patio(s), Porch(es)
Parking Features Garage Door Opener, Garage - Side Entry, Inside Access, Oversized
Garage Spaces 8.0
Water Access Y
Water Access Desc Canoe/Kayak,Fishing Allowed
View Trees/Woods
Accessibility Ramp - Main Level
Porch Patio(s), Porch(es)
Attached Garage 2
Total Parking Spaces 8
Garage Y
Building
Lot Description Backs to Trees, Corner, Cul-de-sac, Fishing Available, Level, Trees/Wooded
Story 2
Foundation Crawl Space
Sewer Public Sewer
Water Well
Architectural Style Cape Cod
Level or Stories 2
Additional Building Above Grade, Below Grade
New Construction N
Schools
Middle Schools Spring Ridge
School District St. Marys County Public Schools
Others
Senior Community No
Tax ID 1902040107
Ownership Fee Simple
SqFt Source Assessor
Special Listing Condition Standard
Read Less
Want to know what your home might be worth? Contact us for a FREE valuation!

Our team is ready to help you sell your home for the highest possible price ASAP

Bought with Patrick Deighan • CENTURY 21 New Millennium
GET MORE INFORMATION





