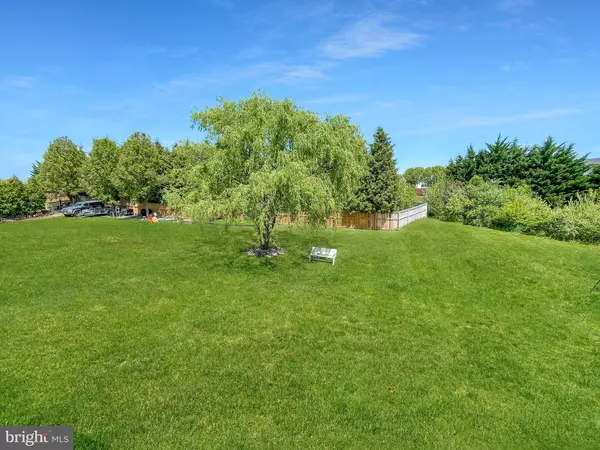$340,000
$340,000
For more information regarding the value of a property, please contact us for a free consultation.
11838 WHITE PINE DR Hagerstown, MD 21740
3 Beds
2 Baths
1,174 SqFt
Key Details
Sold Price $340,000
Property Type Single Family Home
Sub Type Detached
Listing Status Sold
Purchase Type For Sale
Square Footage 1,174 sqft
Price per Sqft $289
Subdivision Walnut Point Heights
MLS Listing ID MDWA2021496
Sold Date 09/27/24
Style Split Foyer
Bedrooms 3
Full Baths 2
HOA Y/N N
Abv Grd Liv Area 1,174
Originating Board BRIGHT
Year Built 2006
Annual Tax Amount $1,760
Tax Year 2024
Lot Size 0.345 Acres
Acres 0.34
Property Description
This home is on the lookout for someone to fill its rooms with love and laughter!
Step through the doorway into a realm where every corner whispers of potential and comfort intertwine with elegance. A spacious living area unfurls before you, drenched in the gentle caress of daylight, its lustrous hardwood floors a testament to the art of fine living. The heart of the home, a gracefully appointed kitchen, beckons with the promise of shared secrets and flavors yet to be discovered, as modern amenities stand ready to aid in the creation of gastronomic delights. Below, an unfinished basement stretches out like a quiet promise, offering a versatile expanse ready to be molded to your desires—be it a sanctuary of fitness, a retreat for inspiration, or a gathering space for tomorrow's cherished memories.
Walnut Point Heights in Hagerstown, Maryland, is not merely a backdrop but a character in the narrative of its residents' lives. This community, blossoming since 1998, is a collection of midsize homes that balance comfort and affordability. Enveloped in the embrace of a city ripe with history, this neighborhood is a treasure chest of stories waiting to be told, homes that have seen the turn of centuries and are ready to welcome the future.
Now, let your story begin. Let curiosity guide you through the threshold of possibility and into the heart of a home that promises to be the crucible of cherished memories. Take the first step towards claiming a space where life unfolds in beautiful complexity. Your narrative awaits in Walnut Point Heights, where every corner tells a story, and every moment is an opportunity to write your own.
Location
State MD
County Washington
Zoning RT
Rooms
Other Rooms Living Room, Primary Bedroom, Bedroom 2, Kitchen, Basement, Bedroom 1, Utility Room, Bathroom 1, Primary Bathroom
Basement Connecting Stairway, Rough Bath Plumb, Space For Rooms, Unfinished
Main Level Bedrooms 3
Interior
Interior Features Dining Area, Family Room Off Kitchen, Kitchen - Island
Hot Water Electric
Heating Heat Pump(s)
Cooling Central A/C
Equipment Stove, Dishwasher, Refrigerator, Built-In Microwave
Fireplace N
Appliance Stove, Dishwasher, Refrigerator, Built-In Microwave
Heat Source Electric
Exterior
Parking Features Garage - Front Entry
Garage Spaces 2.0
Water Access N
Accessibility None
Attached Garage 2
Total Parking Spaces 2
Garage Y
Building
Story 2
Foundation Block
Sewer Public Sewer
Water Public
Architectural Style Split Foyer
Level or Stories 2
Additional Building Above Grade, Below Grade
New Construction N
Schools
High Schools Clear Spring
School District Washington County Public Schools
Others
Senior Community No
Tax ID 2223022028
Ownership Fee Simple
SqFt Source Assessor
Special Listing Condition Short Sale
Read Less
Want to know what your home might be worth? Contact us for a FREE valuation!

Our team is ready to help you sell your home for the highest possible price ASAP

Bought with ALEXANDRA L VASQUEZ • Charis Realty Group

GET MORE INFORMATION





