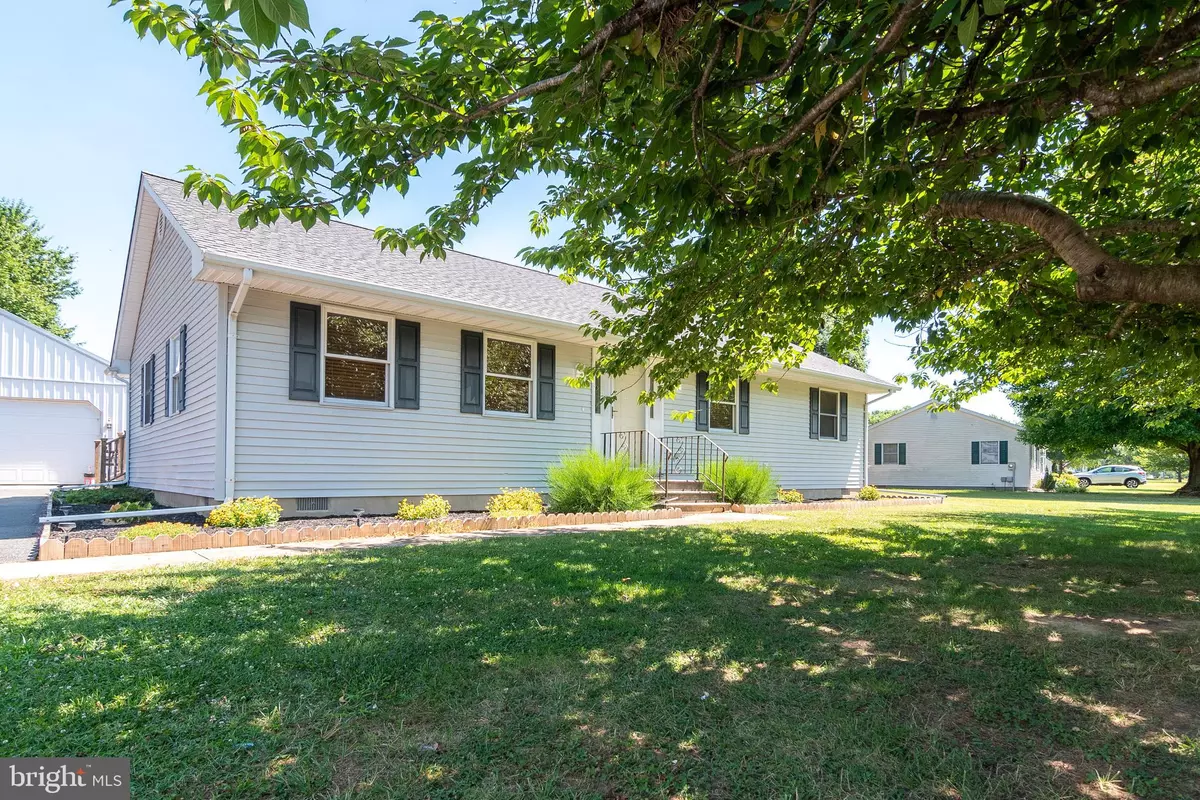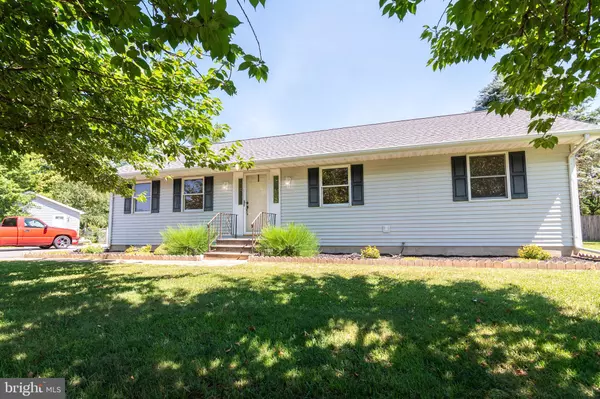$325,000
$345,000
5.8%For more information regarding the value of a property, please contact us for a free consultation.
2319 ANDREWS LAKE RD Felton, DE 19943
3 Beds
2 Baths
1,440 SqFt
Key Details
Sold Price $325,000
Property Type Single Family Home
Sub Type Detached
Listing Status Sold
Purchase Type For Sale
Square Footage 1,440 sqft
Price per Sqft $225
Subdivision None Available
MLS Listing ID DEKT2029410
Sold Date 09/25/24
Style Ranch/Rambler
Bedrooms 3
Full Baths 2
HOA Y/N N
Abv Grd Liv Area 1,440
Originating Board BRIGHT
Year Built 1992
Annual Tax Amount $853
Tax Year 2022
Lot Size 0.590 Acres
Acres 0.59
Lot Dimensions 141.47 x 234.85
Property Description
Welcome to your dream home! Nestled on a spacious .59-acre lot on the outskirts of Felton, this delightful 3-bedroom, 2-bathroom property offers 1,440 sq. ft. of comfortable living space. Perfectly situated near local restaurants, grocery shopping, and the mall, convenience is at your doorstep. With 1,440 sq. ft. of well-designed living space, this home is ideal for anyone seeking a bit more room. Enjoy three bedrooms, providing ample space for rest and relaxation; two full bathrooms, with an owner's suite attached bathroom, offer convenience and comfort for busy mornings and relaxing evenings.
The large, private backyard is perfect for outdoor gatherings, gardening or simply enjoying nature.
Step out onto the covered deck, perfect entertaining or a quiet morning coffee. The spacious 24'x30' garage with a 12'x16' addition off the back, complete with electric and a pellet stove provides ample storage for vehicles, tools, and more. Additional 14'x14' storage space for yard maintenance equipment is available in the smaller building. Green thumbs will appreciate the area for gardening that this lot provides. Ready for your favorite flowers, herbs, or vegetables.
This charming home is perfect for those who appreciate both tranquility and convenience. With its prime location and numerous features, it won't be on the market for long. Schedule a viewing today and start envisioning your new life in this beautiful Felton home!
Location
State DE
County Kent
Area Lake Forest (30804)
Zoning AR
Rooms
Other Rooms Living Room, Dining Room, Primary Bedroom, Bedroom 2, Kitchen, Bedroom 1, Other, Attic
Main Level Bedrooms 3
Interior
Interior Features Primary Bath(s), Ceiling Fan(s), Dining Area, Attic, Bar, Combination Kitchen/Dining, Floor Plan - Traditional, Stove - Pellet, Bathroom - Tub Shower, Window Treatments
Hot Water Electric
Heating Heat Pump(s), Forced Air
Cooling Central A/C
Flooring Wood, Fully Carpeted, Vinyl, Tile/Brick
Equipment Dishwasher, Refrigerator, Microwave, Oven/Range - Electric, Washer/Dryer Hookups Only, Water Heater
Furnishings No
Fireplace N
Window Features Double Pane,Double Hung
Appliance Dishwasher, Refrigerator, Microwave, Oven/Range - Electric, Washer/Dryer Hookups Only, Water Heater
Heat Source Electric
Laundry Main Floor
Exterior
Exterior Feature Deck(s)
Garage Garage - Front Entry, Garage Door Opener, Additional Storage Area
Garage Spaces 8.0
Fence Chain Link, Partially, Privacy, Wood
Waterfront N
Water Access N
View Street, Trees/Woods
Roof Type Shingle
Street Surface Black Top
Accessibility None
Porch Deck(s)
Road Frontage State
Total Parking Spaces 8
Garage Y
Building
Lot Description Level, Front Yard, Rear Yard, Backs to Trees
Story 1
Foundation Brick/Mortar
Sewer On Site Septic, Gravity Sept Fld
Water Well
Architectural Style Ranch/Rambler
Level or Stories 1
Additional Building Above Grade, Below Grade
New Construction N
Schools
School District Lake Forest
Others
Senior Community No
Tax ID SM-00-12900-03-4138-000
Ownership Fee Simple
SqFt Source Assessor
Security Features Non-Monitored,Exterior Cameras
Acceptable Financing Conventional, VA, Cash, USDA, FHA
Listing Terms Conventional, VA, Cash, USDA, FHA
Financing Conventional,VA,Cash,USDA,FHA
Special Listing Condition Standard
Read Less
Want to know what your home might be worth? Contact us for a FREE valuation!

Our team is ready to help you sell your home for the highest possible price ASAP

Bought with Betty Jane M Corey • Century 21 Emerald

GET MORE INFORMATION





