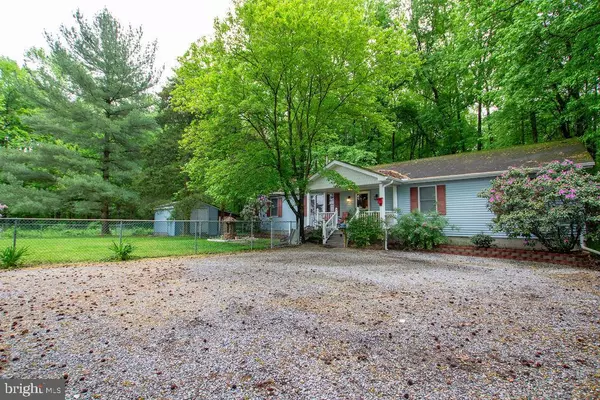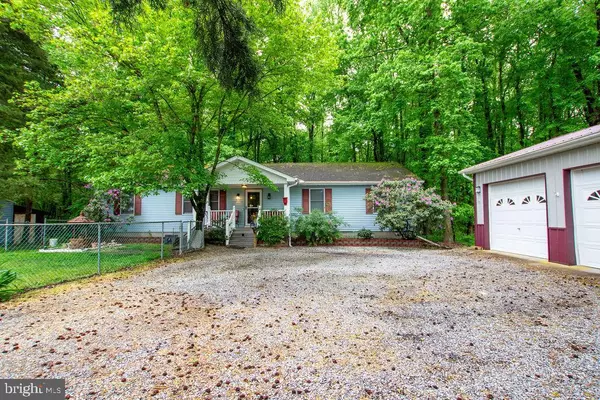$450,000
$449,999
For more information regarding the value of a property, please contact us for a free consultation.
3488 WILLOW GROVE RD Camden Wyoming, DE 19934
3 Beds
2 Baths
1,620 SqFt
Key Details
Sold Price $450,000
Property Type Single Family Home
Sub Type Detached
Listing Status Sold
Purchase Type For Sale
Square Footage 1,620 sqft
Price per Sqft $277
Subdivision None Available
MLS Listing ID DEKT2026700
Sold Date 08/19/24
Style Ranch/Rambler
Bedrooms 3
Full Baths 2
HOA Y/N N
Abv Grd Liv Area 1,620
Originating Board BRIGHT
Year Built 1990
Annual Tax Amount $1,492
Tax Year 2023
Lot Size 20.000 Acres
Acres 20.0
Lot Dimensions 1.00 x 0.00
Property Sub-Type Detached
Property Description
***Motivated Seller!
A Wooded Wonderland!
Boasting 20+- acres of Mother Nature's finest, this well maintained 3 bed / 2 bath Amish built ranch is ripe with opportunities to add your personalized touches to turn this house into your home!
Nestled just inside the treeline, this residence rests at the end of an extended driveway, and is tucked away by a large fenced in front yard that provides both security and convenience with ramp access being directly connected to the (composite) front porch, fit to suit any of your recreational needs.
However it doesn't stop there! Located along the road frontage, you'll find 3476 Willow Grove Road, a 1000+-sqft commercial building that is zoned as a “Neighborhood Business” and is included within the same parcel, while still providing an additional address that will allow you to be able to separate your personal mail from your business.
If self employment isn't your thing right now, no worries!! You still have an additional stream of revenue to be found. Should you decide to rent it out, there is a slew of permitted businesses within this rare type of zoning!
As an added bonus, the seller has rented out the wooded portion for hunting grounds in the past, adding further versatility to your personal slice of a privacy-seekers paradise!
Other notable features include:
- A 2-car detached garage with oversized garage doors
- Screened-in back porch
- Staircase access to attic space for storage
- Large Owner's suite
- Multiple Surveillance Systems (owned)
- Architectural Shingle Roof installed - Formal Dining Room
- Wood Pellet Stove
Location
State DE
County Kent
Area Caesar Rodney (30803)
Zoning MULTI
Rooms
Main Level Bedrooms 3
Interior
Hot Water Electric
Heating Baseboard - Electric
Cooling Central A/C
Equipment Dryer - Electric, Extra Refrigerator/Freezer, Icemaker, Microwave, Oven/Range - Electric, Refrigerator, Range Hood, Washer, Water Heater
Fireplace N
Window Features Double Hung
Appliance Dryer - Electric, Extra Refrigerator/Freezer, Icemaker, Microwave, Oven/Range - Electric, Refrigerator, Range Hood, Washer, Water Heater
Heat Source Electric
Laundry Main Floor
Exterior
Exterior Feature Porch(es), Deck(s)
Parking Features Garage Door Opener, Other
Garage Spaces 11.0
Fence Chain Link
Water Access N
View Trees/Woods
Roof Type Architectural Shingle
Accessibility None
Porch Porch(es), Deck(s)
Total Parking Spaces 11
Garage Y
Building
Lot Description Backs to Trees, Hunting Available, Rural, Stream/Creek
Story 1
Foundation Concrete Perimeter
Sewer Gravity Sept Fld
Water Well
Architectural Style Ranch/Rambler
Level or Stories 1
Additional Building Above Grade, Below Grade
New Construction N
Schools
School District Caesar Rodney
Others
Pets Allowed Y
Senior Community No
Tax ID 8-00-117.00-01-16.00-000
Ownership Fee Simple
SqFt Source Estimated
Security Features Exterior Cameras,Monitored,Security System,Smoke Detector,Surveillance Sys
Acceptable Financing FHA, Cash, Conventional, VA
Listing Terms FHA, Cash, Conventional, VA
Financing FHA,Cash,Conventional,VA
Special Listing Condition Standard
Pets Allowed No Pet Restrictions
Read Less
Want to know what your home might be worth? Contact us for a FREE valuation!

Our team is ready to help you sell your home for the highest possible price ASAP

Bought with Stephen G Jackson • R&R Commercial Realty
GET MORE INFORMATION





