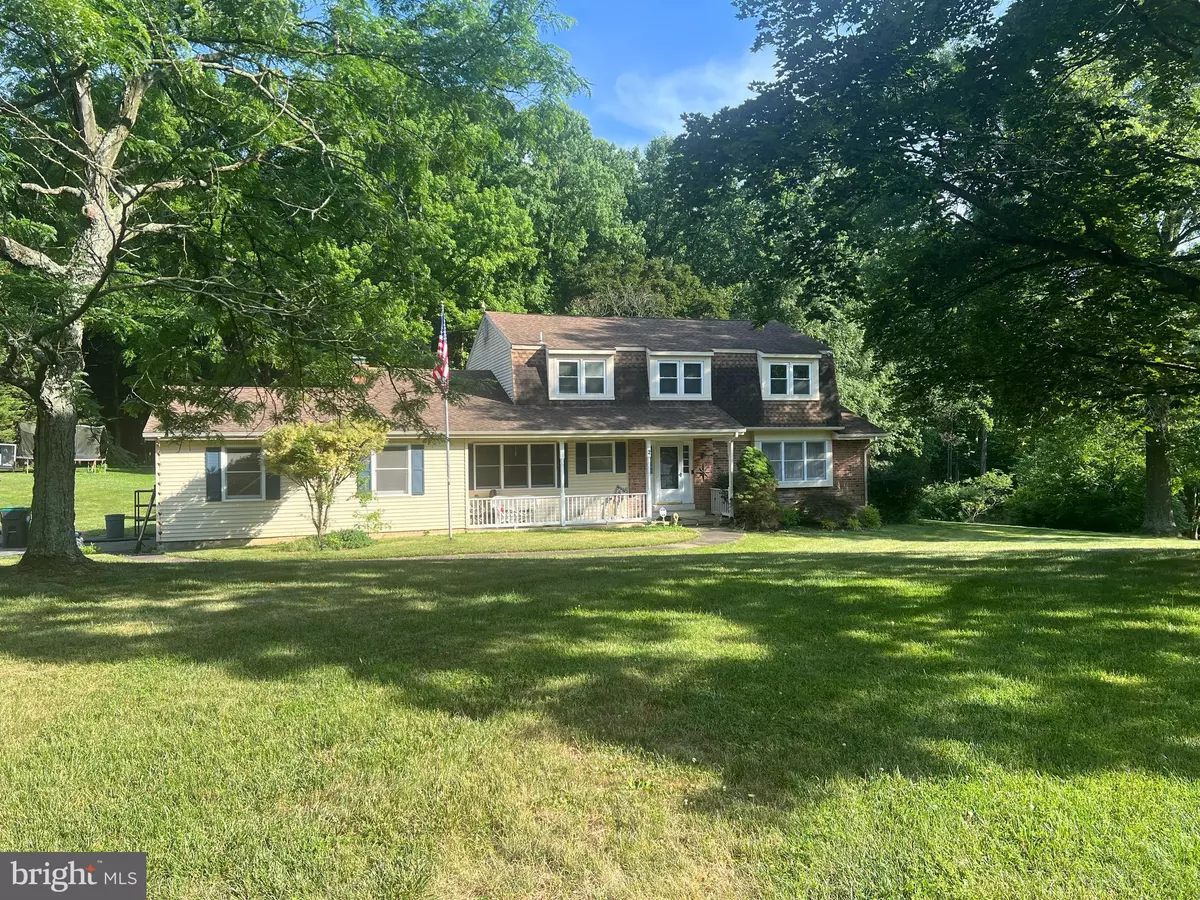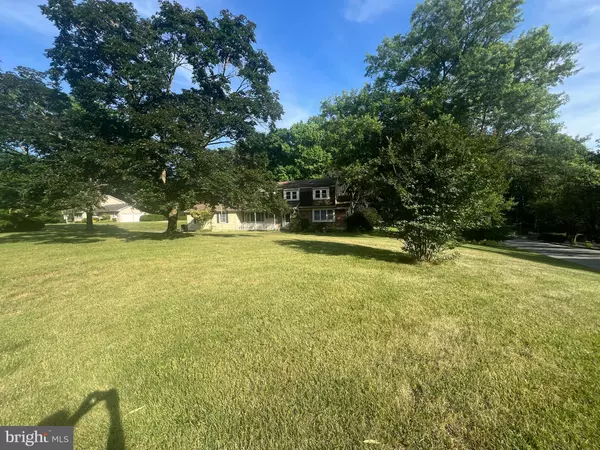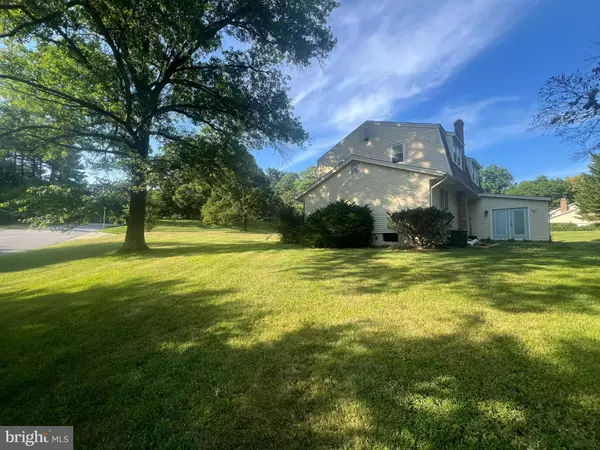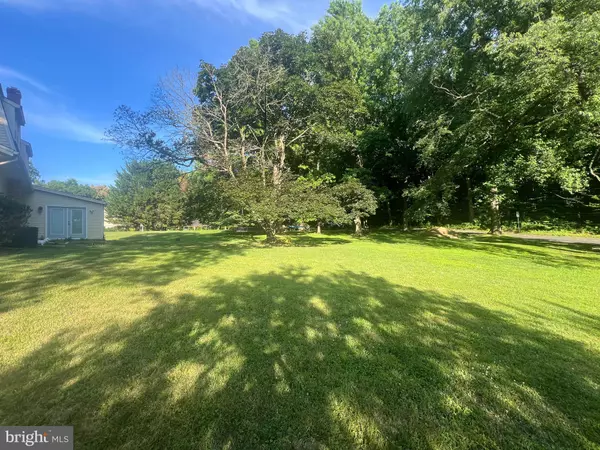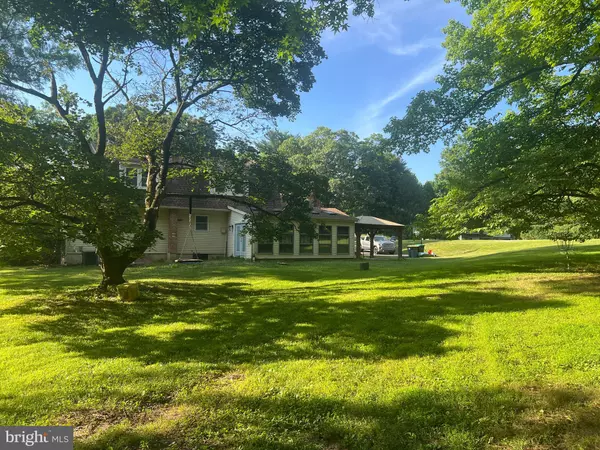$555,000
$545,000
1.8%For more information regarding the value of a property, please contact us for a free consultation.
2 CANTER CIR Newark, DE 19711
4 Beds
3 Baths
2,550 SqFt
Key Details
Sold Price $555,000
Property Type Single Family Home
Sub Type Detached
Listing Status Sold
Purchase Type For Sale
Square Footage 2,550 sqft
Price per Sqft $217
Subdivision Stirrup Farms
MLS Listing ID DENC2065226
Sold Date 08/23/24
Style Colonial
Bedrooms 4
Full Baths 2
Half Baths 1
HOA Fees $8/ann
HOA Y/N Y
Abv Grd Liv Area 2,550
Originating Board BRIGHT
Year Built 1973
Annual Tax Amount $4,097
Tax Year 2022
Lot Size 1.020 Acres
Acres 1.02
Lot Dimensions 183.60 x 235.00
Property Description
Wonderful opportunity! This 4br, 2.5ba home is situated on a corner 1.02 acre partially treed lot, on a cul-de-sac street, in Red Clay Consolidated school district, North Star Elementary feeder pattern. Equity awaits as this home is priced under value for a quick, as-is sale. The main floor features a foyer entry with wainscotting throughout and continuing up the staircase. Just off of the foyer is the updated half bath, as well as the formal living area with 3/4" hardwood flooring. Continuing you will find the chair railed dining room and spacious kitchen. Step down to the large family room with wood burning fireplace, florida room beaming with natural light, flex room, and main floor laundry. The second floor features 4 bedrooms, more hardwood flooring, main bedroom bath, and hall bath. The unfinished basement offers added potential with a bilco door exit to the rear yard. The spacious 2 car garage with direct entry into the 1st floor and attic storage adds additional storage options. Outside you will find mature trees, a railed front porch, rear patio with lighted gazebo, and a fire pit for cozy evenings. Don't wait! Schedule your tour today.
*Sale is as-is with inspections being for informational purposes only*
Location
State DE
County New Castle
Area Newark/Glasgow (30905)
Zoning NC21
Rooms
Basement Unfinished
Interior
Interior Features Attic/House Fan, Ceiling Fan(s), Chair Railings, Crown Moldings, Dining Area, Family Room Off Kitchen, Kitchen - Eat-In, Recessed Lighting, Wainscotting, Wood Floors
Hot Water Electric
Heating Forced Air
Cooling Central A/C
Flooring Carpet, Ceramic Tile, Laminate Plank, Hardwood
Fireplaces Number 1
Fireplaces Type Brick, Wood
Equipment Dishwasher, Disposal, Dryer - Electric, Extra Refrigerator/Freezer, Microwave, Oven/Range - Gas, Refrigerator, Stainless Steel Appliances, Washer, Water Heater
Furnishings No
Fireplace Y
Window Features Bay/Bow,Double Hung,Casement
Appliance Dishwasher, Disposal, Dryer - Electric, Extra Refrigerator/Freezer, Microwave, Oven/Range - Gas, Refrigerator, Stainless Steel Appliances, Washer, Water Heater
Heat Source Natural Gas
Laundry Main Floor
Exterior
Parking Features Garage Door Opener, Additional Storage Area
Garage Spaces 6.0
Utilities Available Cable TV, Electric Available, Natural Gas Available, Water Available
Water Access N
View Trees/Woods
Roof Type Architectural Shingle,Asphalt
Street Surface Black Top
Accessibility None
Attached Garage 2
Total Parking Spaces 6
Garage Y
Building
Lot Description Backs to Trees, Corner, Cul-de-sac, Front Yard, Rear Yard, SideYard(s)
Story 2
Foundation Block
Sewer Gravity Sept Fld
Water Public
Architectural Style Colonial
Level or Stories 2
Additional Building Above Grade, Below Grade
Structure Type Dry Wall
New Construction N
Schools
Elementary Schools North Star
Middle Schools Henry B. Du Pont
High Schools John Dickinson
School District Red Clay Consolidated
Others
Senior Community No
Tax ID 08-023.40-051
Ownership Fee Simple
SqFt Source Assessor
Acceptable Financing Cash, Conventional, FHA, VA
Horse Property N
Listing Terms Cash, Conventional, FHA, VA
Financing Cash,Conventional,FHA,VA
Special Listing Condition Standard
Read Less
Want to know what your home might be worth? Contact us for a FREE valuation!

Our team is ready to help you sell your home for the highest possible price ASAP

Bought with Kristen B Slijepcevic • Century 21 Gold Key Realty

GET MORE INFORMATION

