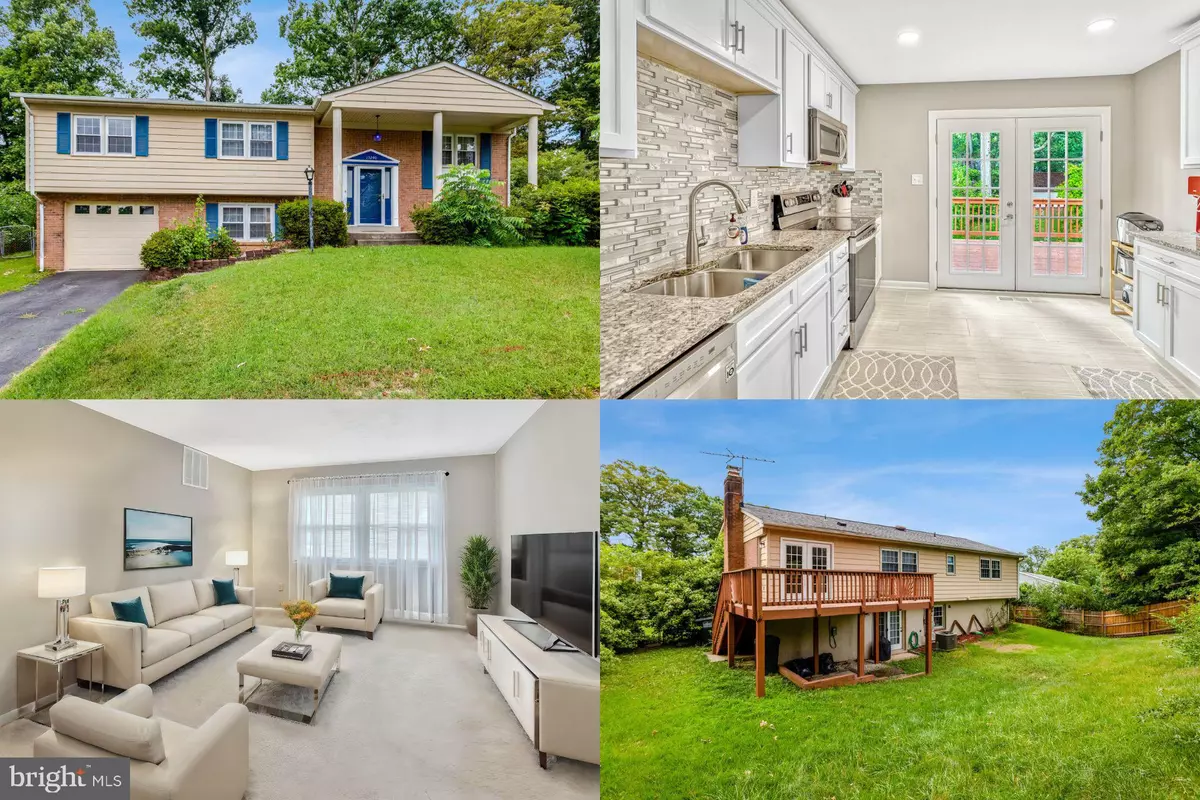$525,000
$525,000
For more information regarding the value of a property, please contact us for a free consultation.
13240 NANCY CT Woodbridge, VA 22193
4 Beds
3 Baths
2,554 SqFt
Key Details
Sold Price $525,000
Property Type Single Family Home
Sub Type Detached
Listing Status Sold
Purchase Type For Sale
Square Footage 2,554 sqft
Price per Sqft $205
Subdivision Dale City
MLS Listing ID VAPW2074036
Sold Date 09/25/24
Style Other
Bedrooms 4
Full Baths 3
HOA Y/N N
Abv Grd Liv Area 1,354
Originating Board BRIGHT
Year Built 1979
Annual Tax Amount $4,529
Tax Year 2024
Lot Size 9,679 Sqft
Acres 0.22
Property Description
Welcome to this beautifully maintained, turnkey split-level home with no HOA! As you enter, you'll be greeted by a large family room perfect for gatherings and a formal living room that offers additional space for entertaining or relaxation. The updated kitchen is a chef’s delight, featuring stainless steel appliances, a modern backsplash, and ample counter space. A door from the kitchen leads to a spacious deck where you can unwind and enjoy the serene outdoors.
The upper level houses a large owner’s suite complete with an attached full bath, providing a private retreat. Two additional bedrooms on this level share a well-appointed full hallway bath. The lower level boasts a walk-out basement that includes a sizable recreation room, ideal for a home theater or game room, a fourth bedroom perfect for guests or a home office, and another full bath. Additionally, the lower level includes a laundry area for your convenience.
Situated in an ideal location, this home is just minutes from shopping, dining, and major roads, making it perfect for commuters. The roof was replaced in 2019, and the HVAC system was updated in 2022, ensuring peace of mind for years to come. Don’t miss this incredible opportunity to own a beautiful home in a fantastic location!
Back on the market due to buyer financing falling apart. No fault of sellers. Property appraised at $540k
** Accepting Back up Offers**
Location
State VA
County Prince William
Zoning RPC
Rooms
Main Level Bedrooms 3
Interior
Hot Water Electric
Heating Heat Pump(s)
Cooling Central A/C
Fireplaces Number 1
Fireplace Y
Heat Source Electric
Exterior
Exterior Feature Deck(s)
Parking Features Garage - Front Entry
Garage Spaces 1.0
Water Access N
Accessibility None
Porch Deck(s)
Attached Garage 1
Total Parking Spaces 1
Garage Y
Building
Story 2
Foundation Other
Sewer Public Sewer
Water Public
Architectural Style Other
Level or Stories 2
Additional Building Above Grade, Below Grade
New Construction N
Schools
Elementary Schools King
Middle Schools Beville
High Schools Hylton
School District Prince William County Public Schools
Others
Senior Community No
Tax ID 8092-47-6285
Ownership Fee Simple
SqFt Source Assessor
Special Listing Condition Standard
Read Less
Want to know what your home might be worth? Contact us for a FREE valuation!

Our team is ready to help you sell your home for the highest possible price ASAP

Bought with Shumaila Rehman • Smart Realty, LLC

GET MORE INFORMATION





