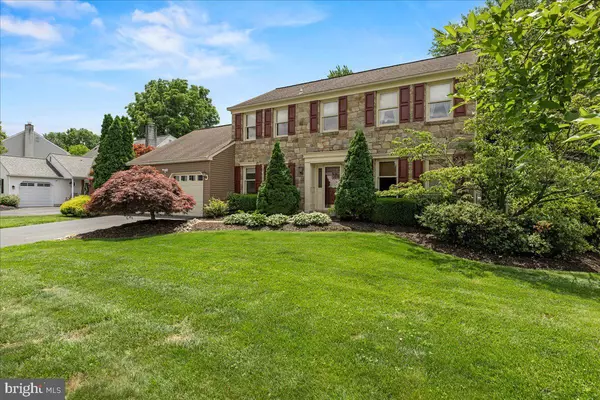$752,250
$679,900
10.6%For more information regarding the value of a property, please contact us for a free consultation.
18 CRESTVIEW DR Holland, PA 18966
4 Beds
3 Baths
3,337 SqFt
Key Details
Sold Price $752,250
Property Type Single Family Home
Sub Type Detached
Listing Status Sold
Purchase Type For Sale
Square Footage 3,337 sqft
Price per Sqft $225
Subdivision Pine Run Comm
MLS Listing ID PABU2073680
Sold Date 09/24/24
Style Colonial
Bedrooms 4
Full Baths 2
Half Baths 1
HOA Y/N N
Abv Grd Liv Area 2,437
Originating Board BRIGHT
Year Built 1983
Annual Tax Amount $8,547
Tax Year 2022
Lot Size 10,800 Sqft
Acres 0.25
Lot Dimensions 90.00 x 120.00
Property Description
Welcome to 18 Crestview Drive, located in the highly desirable Pine Run community and the award
winning Council Rock School District. This 4-bedroom, 2.5 bath center-hall Colonial is situated on a quiet
street in close proximity to local schools and shopping conveniences in Richboro and Newtown, PA. Step
inside the front door of this well- maintained home where the entry-hall is flanked by the formal living and
dining rooms accented with large windows, hardwood floors, recessed lighting, chair railings and crown
molding. The center hall invites you back to a large eat-in kitchen with hardwood flooring, updated
cabinetry, granite countertops, stainless steel appliances and recessed lighting, adding modernness and
ambience to your family gathering space. Adjacent to the kitchen and creating an open floor plan, is a
large family-room with a 9-foot ceiling, French doors, beautiful stone fireplace, ceiling fan, and recessed
lighting. The 1st floor also boasts access to the 2-car garage, a half bath, the laundry area, and an office
space that is perfect for working from home, with its own door to the outside patio. Step outside from the
kitchen through sliding glass doors to a private, professionally-landscaped garden patio oasis featuring
built-in dining area, fire pit, water feature and mood lighting for enjoying outdoor evenings. The l-shaped
center-hall staircase brings you upstairs where you'll find 4 generous-sized bedrooms and a recently
updated center-hall bathroom with ceramic tiling on the walls and floor, quartz countertop and frameless
shower door. The large primary bedroom has a walk-in closet and updated bathroom. There is a fully
finished dry basement that effectively expands your living space by 1000 sq. ft. The beautiful, level
backyard has a large garden shed for storage. Located in beautiful Bucks County, PA. Don't wait, this one won't last!
Location
State PA
County Bucks
Area Northampton Twp (10131)
Zoning R2
Direction North
Rooms
Other Rooms Living Room, Dining Room, Bedroom 2, Bedroom 3, Bedroom 4, Kitchen, Family Room, Basement, Bedroom 1, Office, Bathroom 1, Bathroom 2, Half Bath
Basement Fully Finished
Interior
Interior Features Attic/House Fan, Attic, Breakfast Area, Chair Railings, Crown Moldings, Kitchen - Eat-In, Store/Office, Upgraded Countertops, Walk-in Closet(s), Wood Floors
Hot Water Electric
Heating Heat Pump - Electric BackUp
Cooling Central A/C, Attic Fan, Ceiling Fan(s)
Flooring Carpet, Solid Hardwood, Tile/Brick
Fireplaces Number 1
Fireplaces Type Stone
Equipment Built-In Range, Dishwasher, Microwave, Oven/Range - Electric, Refrigerator, Dryer, Washer
Furnishings No
Fireplace Y
Window Features Energy Efficient
Appliance Built-In Range, Dishwasher, Microwave, Oven/Range - Electric, Refrigerator, Dryer, Washer
Heat Source Electric
Laundry Dryer In Unit, Has Laundry, Lower Floor
Exterior
Exterior Feature Patio(s)
Parking Features Garage - Front Entry, Garage Door Opener, Inside Access
Garage Spaces 2.0
Utilities Available Cable TV Available, Electric Available, Phone Available, Sewer Available, Water Available
Water Access N
View Garden/Lawn
Roof Type Asphalt,Shingle
Street Surface Access - On Grade,Black Top
Accessibility 2+ Access Exits
Porch Patio(s)
Road Frontage Boro/Township
Attached Garage 2
Total Parking Spaces 2
Garage Y
Building
Lot Description Rear Yard
Story 2
Foundation Block
Sewer Public Sewer
Water Public
Architectural Style Colonial
Level or Stories 2
Additional Building Above Grade, Below Grade
Structure Type 9'+ Ceilings,Dry Wall
New Construction N
Schools
Elementary Schools Hillcrest
Middle Schools Holland
High Schools Council Rock High School South
School District Council Rock
Others
Pets Allowed Y
Senior Community No
Tax ID 31-048-219
Ownership Fee Simple
SqFt Source Assessor
Acceptable Financing Cash, Conventional
Horse Property N
Listing Terms Cash, Conventional
Financing Cash,Conventional
Special Listing Condition Standard
Pets Allowed No Pet Restrictions
Read Less
Want to know what your home might be worth? Contact us for a FREE valuation!

Our team is ready to help you sell your home for the highest possible price ASAP

Bought with Linda M. Ventola • RE/MAX Properties - Newtown
GET MORE INFORMATION





