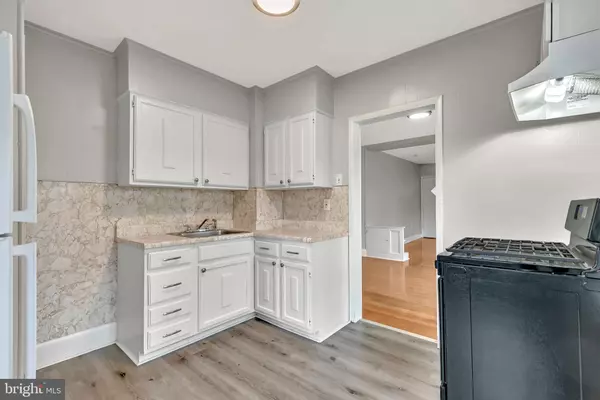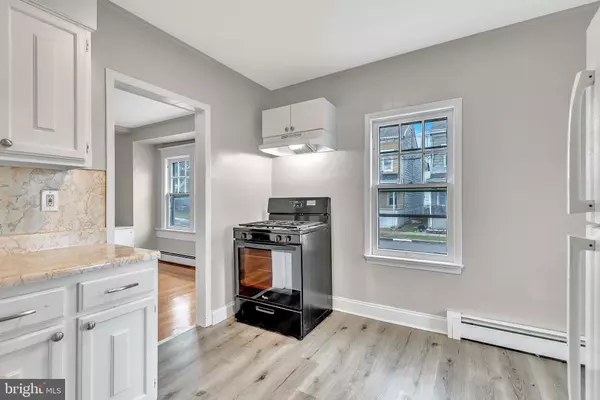$299,900
$299,900
For more information regarding the value of a property, please contact us for a free consultation.
304 MCCLELLAN AVE Hamilton, NJ 08610
2 Beds
1 Bath
1,190 SqFt
Key Details
Sold Price $299,900
Property Type Single Family Home
Sub Type Detached
Listing Status Sold
Purchase Type For Sale
Square Footage 1,190 sqft
Price per Sqft $252
Subdivision Hamilton Area
MLS Listing ID NJME2046982
Sold Date 09/19/24
Style Cape Cod,Ranch/Rambler,Raised Ranch/Rambler,Bungalow
Bedrooms 2
Full Baths 1
HOA Y/N N
Abv Grd Liv Area 1,190
Originating Board BRIGHT
Year Built 1920
Annual Tax Amount $4,406
Tax Year 2023
Lot Size 2,500 Sqft
Acres 0.06
Lot Dimensions 25.00 x 100.00
Property Description
Come and see this cozy, updated home in Hamilton! This charming corner property has a fenced in yard, basement and garage, everything that checks all your boxes. Hardwood floors throughout, four seasons room/enclosed front porch area has plenty of sunlight perfect. The large full basement features high ceilings, offering plenty of space for storage or the potential to be finished for additional living space or rooms. This home also includes a detached garage with entry on the side street and a fenced-in backyard perfect for kids, pets and privacy. This home has been renovated in the recent years, it is in move in ready condition, making it an excellent choice. Come and view this house today, contact your realtor or contact our office to show it now!
Location
State NJ
County Mercer
Area Hamilton Twp (21103)
Zoning R5
Rooms
Basement Unfinished, Full
Main Level Bedrooms 2
Interior
Hot Water Natural Gas
Heating Baseboard - Hot Water
Cooling None
Flooring Hardwood
Equipment Refrigerator, Stove
Furnishings No
Fireplace N
Appliance Refrigerator, Stove
Heat Source Natural Gas
Laundry Basement, Hookup, Has Laundry
Exterior
Exterior Feature Enclosed
Amenities Available None
Water Access N
Roof Type Shingle
Accessibility None
Porch Enclosed
Garage N
Building
Story 1
Foundation Block
Sewer Public Sewer
Water Public
Architectural Style Cape Cod, Ranch/Rambler, Raised Ranch/Rambler, Bungalow
Level or Stories 1
Additional Building Above Grade, Below Grade
Structure Type Dry Wall
New Construction N
Schools
School District Hamilton Township
Others
Pets Allowed Y
HOA Fee Include None
Senior Community No
Tax ID 03-02335-00001
Ownership Fee Simple
SqFt Source Assessor
Acceptable Financing Contract, Cash, Conventional, FHA, FNMA, VA, USDA
Listing Terms Contract, Cash, Conventional, FHA, FNMA, VA, USDA
Financing Contract,Cash,Conventional,FHA,FNMA,VA,USDA
Special Listing Condition Standard
Pets Description No Pet Restrictions
Read Less
Want to know what your home might be worth? Contact us for a FREE valuation!

Our team is ready to help you sell your home for the highest possible price ASAP

Bought with Tiffanie Hawley • Century 21 Action Plus Realty - Bordentown

GET MORE INFORMATION





