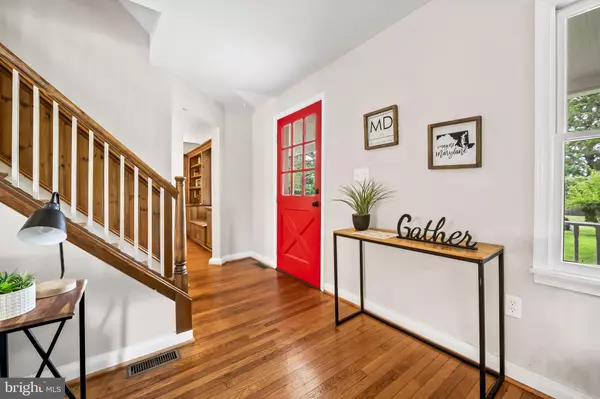$525,000
$525,000
For more information regarding the value of a property, please contact us for a free consultation.
13930 HEATHERSTONE DR Bowie, MD 20720
5 Beds
3 Baths
1,896 SqFt
Key Details
Sold Price $525,000
Property Type Single Family Home
Sub Type Detached
Listing Status Sold
Purchase Type For Sale
Square Footage 1,896 sqft
Price per Sqft $276
Subdivision Old Stage Knolls
MLS Listing ID MDPG2122504
Sold Date 09/19/24
Style Colonial
Bedrooms 5
Full Baths 3
HOA Y/N N
Abv Grd Liv Area 1,896
Originating Board BRIGHT
Year Built 1920
Annual Tax Amount $4,196
Tax Year 2024
Lot Size 0.562 Acres
Acres 0.56
Property Description
Welcome to this beautifully maintained colonial home that perfectly blends classic charm with modern amenities. As you step inside, you'll be greeted by gleaming hardwood floors that span the entire main level, setting a warm and inviting tone throughout. The main level features a spacious bedroom and a full bathroom, ideal for guests or a convenient home office setup. The heart of the home is the contemporary kitchen, boasting sleek white cabinetry, stainless steel appliances, and ample counter space for culinary creations. Adjacent to the kitchen, the cozy living area is enhanced by a gas fireplace, perfect for relaxing evenings, and a wood stove that adds a touch of rustic charm. For those who love to read or need a dedicated workspace, the wood-built-ins provide a beautiful backdrop for a home library or office, adding both functionality and elegance.
Venture upstairs to find four generously sized bedrooms, including a luxurious primary suite complete with an en-suite bathroom. The upper level offers plenty of space for family and guests, ensuring everyone has their own private retreat. This home is a perfect blend of traditional craftsmanship and modern comfort, making it a must-see for anyone looking to enjoy the best of both worlds.
Location
State MD
County Prince Georges
Zoning RR
Rooms
Main Level Bedrooms 1
Interior
Interior Features Breakfast Area, Built-Ins, Dining Area, Entry Level Bedroom, Floor Plan - Traditional, Carpet, Ceiling Fan(s), Formal/Separate Dining Room, Kitchen - Island, Primary Bath(s), Recessed Lighting, Bathroom - Tub Shower, Walk-in Closet(s), Window Treatments
Hot Water Electric
Heating Forced Air
Cooling Central A/C
Flooring Hardwood, Carpet
Fireplaces Number 2
Fireplaces Type Wood, Equipment, Gas/Propane
Equipment Oven/Range - Electric, Built-In Microwave, Stainless Steel Appliances, Water Heater, Water Dispenser, Icemaker, Refrigerator, Disposal, Dryer, Exhaust Fan, Oven - Self Cleaning, Washer
Fireplace Y
Appliance Oven/Range - Electric, Built-In Microwave, Stainless Steel Appliances, Water Heater, Water Dispenser, Icemaker, Refrigerator, Disposal, Dryer, Exhaust Fan, Oven - Self Cleaning, Washer
Heat Source Natural Gas
Laundry Main Floor
Exterior
Exterior Feature Deck(s), Porch(es)
Water Access N
Roof Type Asphalt
Accessibility None
Porch Deck(s), Porch(es)
Garage N
Building
Story 2
Foundation Crawl Space, Brick/Mortar
Sewer Public Sewer
Water Public
Architectural Style Colonial
Level or Stories 2
Additional Building Above Grade, Below Grade
Structure Type Dry Wall
New Construction N
Schools
Elementary Schools Whitehall
Middle Schools Samuel Ogle
High Schools Bowie
School District Prince George'S County Public Schools
Others
Senior Community No
Tax ID 17070776922
Ownership Fee Simple
SqFt Source Assessor
Special Listing Condition Standard
Read Less
Want to know what your home might be worth? Contact us for a FREE valuation!

Our team is ready to help you sell your home for the highest possible price ASAP

Bought with Thomas F Walsh • RE/MAX One

GET MORE INFORMATION





