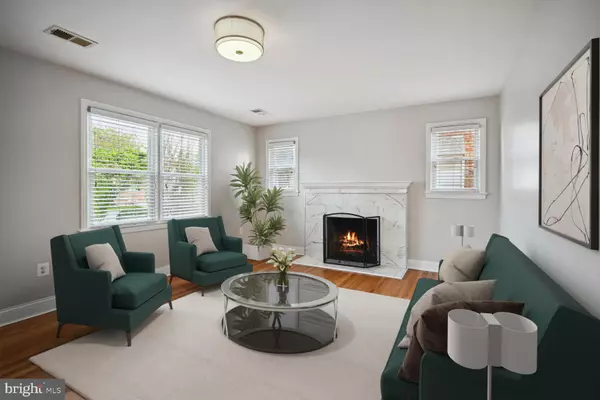$550,000
$565,000
2.7%For more information regarding the value of a property, please contact us for a free consultation.
4606 21ST ST Mount Rainier, MD 20712
4 Beds
3 Baths
2,420 SqFt
Key Details
Sold Price $550,000
Property Type Single Family Home
Sub Type Detached
Listing Status Sold
Purchase Type For Sale
Square Footage 2,420 sqft
Price per Sqft $227
Subdivision North Woodridge
MLS Listing ID MDPG2118524
Sold Date 09/23/24
Style Cape Cod
Bedrooms 4
Full Baths 3
HOA Y/N N
Abv Grd Liv Area 1,470
Originating Board BRIGHT
Year Built 1950
Available Date 2024-07-12
Annual Tax Amount $4,275
Tax Year 2024
Lot Size 6,000 Sqft
Acres 0.14
Property Sub-Type Detached
Property Description
The best of every world! Live just between the sought after DC neighborhoods of Woodridge, Brookland and North Michigan Park (without paying the sky-high prices)and enjoy the hip neighborhood restaurants and shops and artsy vibe of Mount Ranier, MD! Fully renovated, solid brick Cape Cod one block to the DC line! Open floor plan - perfect for entertaining! Gourmet eat-in kitchen with granite counters, 5-burner gas range, Stainless Steel appliances, glass tile back splash and ceramic tile flooring! Living Room with cozy wood-burning fireplace! Solid hardwood floors are the foundation for the living room and both main level bedrooms One of the two main level bedrooms has an addition that serves well as a home office, dressing room or treadmill area! Upper level private Primary Suite suite with lots of closet space & gorgeous bath! Lower level with spacious family room, fourth bedroom, full bathroom and laundry and storage room! Walk-up to the fenced back yard! Brand new hot water heater! Metro Bus stops at corner and travels to Brookland-CUA Metro Station and the West Hyattsville Metro Station (each approximately 1.5 miles away). Easy commute downtown. So convenient to study or work at University of Maryland, Catholic University, Trinity University, Washington Hospital Center, VA Hospital and Childrens Hospital! A RARE find.
Location
State MD
County Prince Georges
Zoning R55
Rooms
Other Rooms Living Room, Primary Bedroom, Bedroom 2, Bedroom 3, Bedroom 4, Kitchen, Family Room, Storage Room
Basement Outside Entrance, Partially Finished
Main Level Bedrooms 2
Interior
Interior Features Combination Kitchen/Dining, Entry Level Bedroom, Upgraded Countertops, Primary Bath(s), Wood Floors, Floor Plan - Open
Hot Water Natural Gas
Heating Energy Star Heating System
Cooling Central A/C
Fireplaces Number 1
Equipment Dishwasher, Disposal, Dryer - Front Loading, Oven/Range - Gas, Refrigerator, Microwave, Washer - Front Loading
Fireplace Y
Appliance Dishwasher, Disposal, Dryer - Front Loading, Oven/Range - Gas, Refrigerator, Microwave, Washer - Front Loading
Heat Source Natural Gas
Exterior
Garage Spaces 1.0
Water Access N
Accessibility None
Total Parking Spaces 1
Garage N
Building
Story 3
Foundation Slab
Sewer Public Sewer
Water Public
Architectural Style Cape Cod
Level or Stories 3
Additional Building Above Grade, Below Grade
New Construction N
Schools
Elementary Schools Thomas S. Stone
Middle Schools Hyattsville
High Schools Northwestern
School District Prince George'S County Public Schools
Others
Pets Allowed Y
Senior Community No
Tax ID 17171979798
Ownership Fee Simple
SqFt Source Estimated
Special Listing Condition Standard
Pets Allowed No Pet Restrictions
Read Less
Want to know what your home might be worth? Contact us for a FREE valuation!

Our team is ready to help you sell your home for the highest possible price ASAP

Bought with Sherine Monir • Compass
GET MORE INFORMATION





