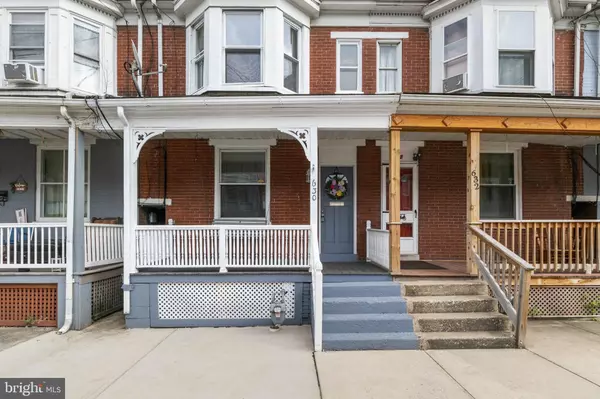$135,000
$130,000
3.8%For more information regarding the value of a property, please contact us for a free consultation.
630 W COLLEGE AVE York, PA 17401
3 Beds
2 Baths
1,389 SqFt
Key Details
Sold Price $135,000
Property Type Townhouse
Sub Type Interior Row/Townhouse
Listing Status Sold
Purchase Type For Sale
Square Footage 1,389 sqft
Price per Sqft $97
Subdivision York City
MLS Listing ID PAYK2065982
Sold Date 09/20/24
Style Other
Bedrooms 3
Full Baths 1
Half Baths 1
HOA Y/N N
Abv Grd Liv Area 1,389
Originating Board BRIGHT
Year Built 1900
Annual Tax Amount $2,285
Tax Year 2024
Lot Size 2,400 Sqft
Acres 0.06
Property Description
Welcome to this beautiful 3 bed, 1.5 bath home in York City School District. This home is very well loved, cared for and maintained. This house has been updated with fresh paint throughout. Beautiful living room with new electric fireplace. The dining room features an updated light fixture. Moving to the kitchen we have plenty of counter and cabinet space, porcelain tile backsplashes, and all appliances including built-In microwave, and a gas stove. On the main level you will find one half bathroom with vinyl flooring. Upstairs you will find two large bedrooms with fresh paint and individual closets. The main bathroom features fresh paint and updated tub. The third bedroom is located in the attic and has a big closet. This home has a 1 car garage and 2 additional parking spaces. The home is in the perfect location for commuters to Harrisburg, York, or Lancaster and minutes away from shopping, restaurants, groceries, healthcare, parks, and playgrounds. Schedule an appointment soon! This is a must-see and will not last long!! Accepting FHA, Conventional and CASH.
Location
State PA
County York
Area York City (15201)
Zoning RESIDENTIAL
Rooms
Other Rooms Living Room, Dining Room, Kitchen
Interior
Hot Water Natural Gas
Heating Hot Water
Cooling None
Fireplace N
Heat Source Natural Gas
Exterior
Parking Features Garage - Rear Entry
Garage Spaces 1.0
Water Access N
Accessibility None
Total Parking Spaces 1
Garage Y
Building
Story 3
Foundation Other
Sewer Public Sewer
Water Public
Architectural Style Other
Level or Stories 3
Additional Building Above Grade, Below Grade
New Construction N
Schools
School District York City
Others
Senior Community No
Tax ID 09-233-06-0013-00-00000
Ownership Fee Simple
SqFt Source Assessor
Acceptable Financing Cash, Conventional, FHA
Listing Terms Cash, Conventional, FHA
Financing Cash,Conventional,FHA
Special Listing Condition Standard
Read Less
Want to know what your home might be worth? Contact us for a FREE valuation!

Our team is ready to help you sell your home for the highest possible price ASAP

Bought with Susana A Castillo • Coldwell Banker Realty

GET MORE INFORMATION





