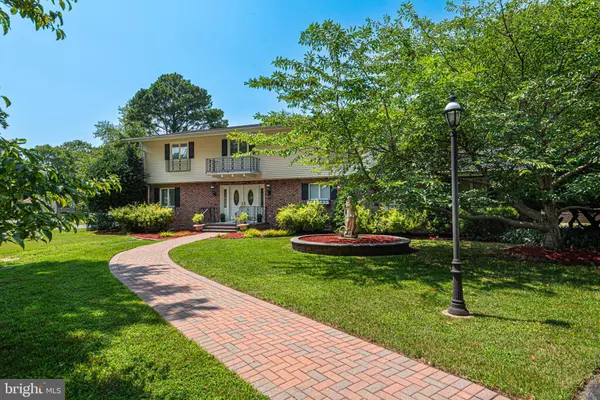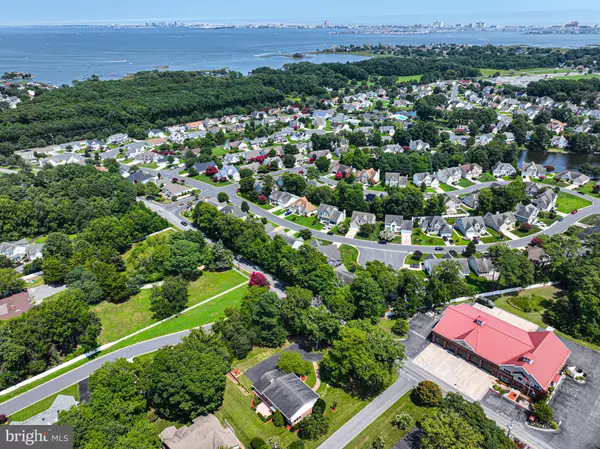$600,000
$625,000
4.0%For more information regarding the value of a property, please contact us for a free consultation.
10127 KEYSER POINT RD Ocean City, MD 21842
4 Beds
3 Baths
3,648 SqFt
Key Details
Sold Price $600,000
Property Type Single Family Home
Sub Type Detached
Listing Status Sold
Purchase Type For Sale
Square Footage 3,648 sqft
Price per Sqft $164
Subdivision None Available
MLS Listing ID MDWO2022340
Sold Date 09/20/24
Style Contemporary
Bedrooms 4
Full Baths 2
Half Baths 1
HOA Y/N N
Abv Grd Liv Area 3,648
Originating Board BRIGHT
Year Built 1969
Annual Tax Amount $3,172
Tax Year 2024
Lot Size 0.642 Acres
Acres 0.64
Lot Dimensions 0.00 x 0.00
Property Description
Elegance at the beach! Over 3,600 square feet of meticulously maintained living space in this 4 bedroom, 2 and a half bath home set on over half an acre in the heart of West Ocean City. The grand entrance hall leads to a great room with vaulted beamed ceilings, a wall of windows and raised formal dining area. The gourmet kitchen is open to a family room with a fireplace and wet-bar nook. An additional den/office and a huge laundry room complete the lower level. Upstairs boasts the primary suite, 3 additional bedrooms, guest bath and a lounge/reading room. This custom-built, spacious home could be yours, call for a personal tour today!
Location
State MD
County Worcester
Area West Ocean City (85)
Zoning R-2
Interior
Hot Water Electric
Heating Heat Pump(s)
Cooling Central A/C
Fireplaces Number 1
Equipment Dishwasher, Dryer, Microwave, Oven/Range - Electric, Refrigerator, Washer
Fireplace Y
Appliance Dishwasher, Dryer, Microwave, Oven/Range - Electric, Refrigerator, Washer
Heat Source Electric
Exterior
Parking Features Garage Door Opener
Garage Spaces 12.0
Water Access N
Roof Type Asphalt
Accessibility None
Road Frontage Public
Attached Garage 2
Total Parking Spaces 12
Garage Y
Building
Story 2
Foundation Block
Sewer Public Sewer
Water Public
Architectural Style Contemporary
Level or Stories 2
Additional Building Above Grade, Below Grade
Structure Type Cathedral Ceilings
New Construction N
Schools
High Schools Stephen Decatur
School District Worcester County Public Schools
Others
Senior Community No
Tax ID 2410005663
Ownership Fee Simple
SqFt Source Assessor
Special Listing Condition Standard
Read Less
Want to know what your home might be worth? Contact us for a FREE valuation!

Our team is ready to help you sell your home for the highest possible price ASAP

Bought with Lynette Bridges-Catha • Hileman Real Estate Inc-Salisbury

GET MORE INFORMATION





