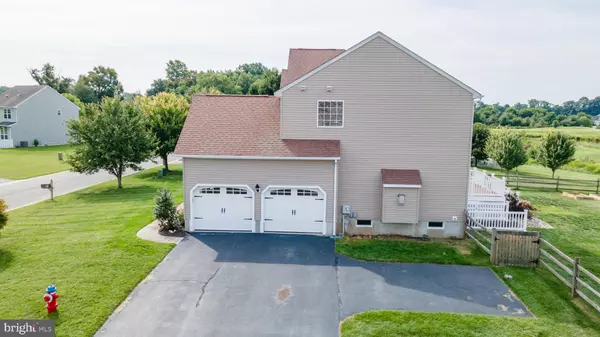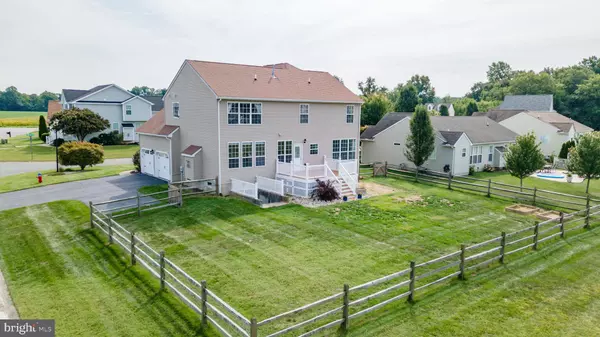$445,000
$445,000
For more information regarding the value of a property, please contact us for a free consultation.
51 TIBURAN CT Felton, DE 19943
4 Beds
3 Baths
2,349 SqFt
Key Details
Sold Price $445,000
Property Type Single Family Home
Sub Type Detached
Listing Status Sold
Purchase Type For Sale
Square Footage 2,349 sqft
Price per Sqft $189
Subdivision Pinehurst Village
MLS Listing ID DEKT2030848
Sold Date 09/20/24
Style Contemporary
Bedrooms 4
Full Baths 2
Half Baths 1
HOA Fees $25/ann
HOA Y/N Y
Abv Grd Liv Area 2,349
Originating Board BRIGHT
Year Built 2008
Annual Tax Amount $1,246
Tax Year 2022
Lot Size 0.275 Acres
Acres 0.28
Lot Dimensions 85.06 x 134.00
Property Description
Discover the perfect blend of comfort and convenience in this stunning 4-bedroom, 2.5-bathroom home situated on a large, fenced-in corner lot that backs up to a serene common area. Located in the highly desirable Pinehurst Village, this home offers easy access to Rt 1 and is just minutes from Dover Air Force Base.
Step inside to find an open and airy layout flooded with natural light. The kitchen seamlessly flows into the living room, creating an ideal space for entertaining. Enjoy the elegance of updated LVP flooring throughout the main living areas.
The spacious master bedroom is a true retreat, featuring vaulted ceilings and an en suite bathroom with a double sink vanity, a water closet, a soaking tub, and a generous shower. Just beyond the bathroom, you'll find a walk-in master closet with custom shelving—perfect for all your storage needs.
Additional highlights include a full unfinished walkout basement with a plumbing rough-in, offering endless possibilities for customization, and a 1-year-old HVAC system for peace of mind. Custom window treatments add a touch of sophistication.
This home is the perfect choice for those seeking a tranquil setting with the convenience of modern amenities. Don’t miss your chance to make it yours!
Location
State DE
County Kent
Area Lake Forest (30804)
Zoning AC
Rooms
Basement Full, Rough Bath Plumb, Walkout Stairs, Unfinished
Main Level Bedrooms 4
Interior
Hot Water Electric
Heating Forced Air
Cooling Central A/C
Heat Source Natural Gas
Exterior
Garage Garage Door Opener, Inside Access
Garage Spaces 2.0
Water Access N
Accessibility None
Attached Garage 2
Total Parking Spaces 2
Garage Y
Building
Story 2
Foundation Concrete Perimeter
Sewer Public Sewer
Water Private
Architectural Style Contemporary
Level or Stories 2
Additional Building Above Grade, Below Grade
New Construction N
Schools
School District Lake Forest
Others
Senior Community No
Tax ID SM-00-12002-01-1400-000
Ownership Fee Simple
SqFt Source Assessor
Acceptable Financing Cash, Conventional, FHA, VA
Listing Terms Cash, Conventional, FHA, VA
Financing Cash,Conventional,FHA,VA
Special Listing Condition Standard
Read Less
Want to know what your home might be worth? Contact us for a FREE valuation!

Our team is ready to help you sell your home for the highest possible price ASAP

Bought with Shalini Sawhney • Burns & Ellis Realtors

GET MORE INFORMATION





