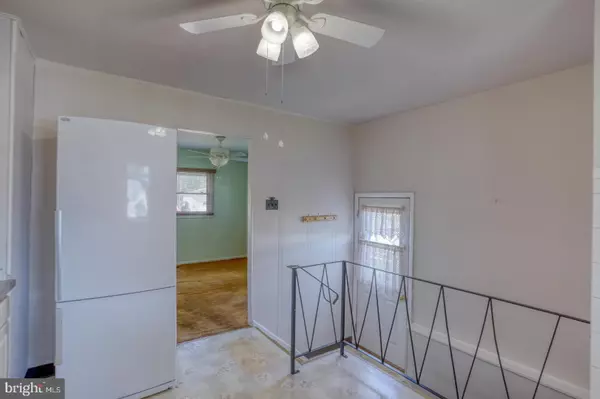$286,000
$275,000
4.0%For more information regarding the value of a property, please contact us for a free consultation.
37 BRADBURY RD New Castle, DE 19720
4 Beds
2 Baths
1,825 SqFt
Key Details
Sold Price $286,000
Property Type Single Family Home
Sub Type Detached
Listing Status Sold
Purchase Type For Sale
Square Footage 1,825 sqft
Price per Sqft $156
Subdivision Coventry
MLS Listing ID DENC2066622
Sold Date 09/19/24
Style Ranch/Rambler
Bedrooms 4
Full Baths 1
Half Baths 1
HOA Y/N N
Abv Grd Liv Area 916
Originating Board BRIGHT
Year Built 1960
Annual Tax Amount $195
Tax Year 2023
Lot Size 6,970 Sqft
Acres 0.16
Property Description
Great Opportunity! 3 Bedroom, 1 1/2 Bath Ranch located in Coventry. Nice solid home has been well maintained; needs a few cosmetics. The seller believes that there is Hardwood floors under the carpet on the main floor. All appliances are included. The 3 Bedrooms on the main floor are nicely sized. Currently the 3rd Bedroom is a Laundry Room; however, it could be easily moved back to the basement. The Full Bathroom was updated with a Walk-in Shower. The basement has a Family Room, the 4th Bedroom and a 1/2 Bath. The Roof was replaced in 2016 and has Leaf Filter Leaf Guards, the Windows have been replaced, newer 6 panel doors, new storm door. Great Location; close to shopping and major roads. This home is being sold As-Is and any inspections are for the Buyer's Information Only.
Location
State DE
County New Castle
Area New Castle/Red Lion/Del.City (30904)
Zoning NC6.5
Rooms
Basement Drain, Full, Fully Finished, Interior Access, Poured Concrete, Sump Pump
Main Level Bedrooms 3
Interior
Interior Features Ceiling Fan(s), Pantry, Wood Floors
Hot Water Electric
Heating Forced Air
Cooling Central A/C
Fireplace N
Heat Source Natural Gas
Laundry Basement, Main Floor
Exterior
Garage Spaces 2.0
Water Access N
Accessibility None
Total Parking Spaces 2
Garage N
Building
Story 2
Foundation Concrete Perimeter
Sewer Public Sewer
Water Public
Architectural Style Ranch/Rambler
Level or Stories 2
Additional Building Above Grade, Below Grade
New Construction N
Schools
School District Colonial
Others
Senior Community No
Tax ID 10-023.10-162
Ownership Fee Simple
SqFt Source Estimated
Acceptable Financing Cash, Conventional, FHA, VA
Listing Terms Cash, Conventional, FHA, VA
Financing Cash,Conventional,FHA,VA
Special Listing Condition Standard
Read Less
Want to know what your home might be worth? Contact us for a FREE valuation!

Our team is ready to help you sell your home for the highest possible price ASAP

Bought with Yonathan Galindo • RE/MAX Point Realty
GET MORE INFORMATION





