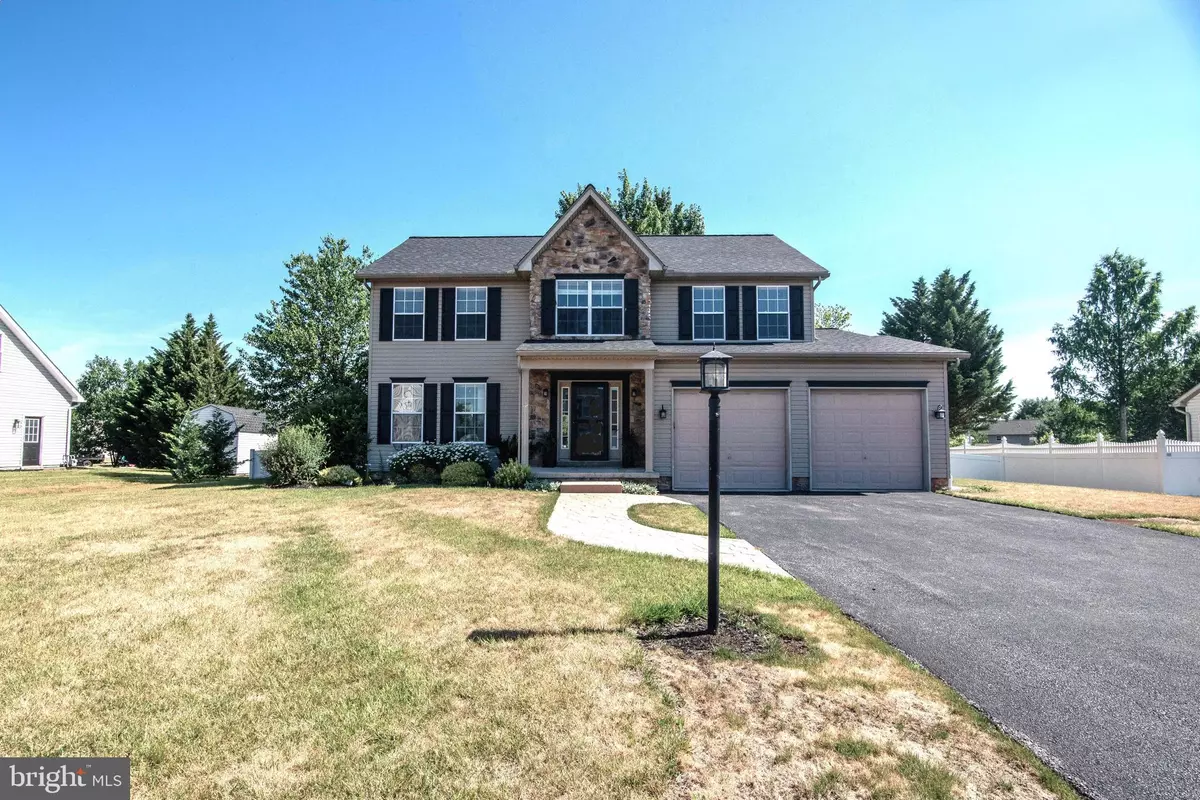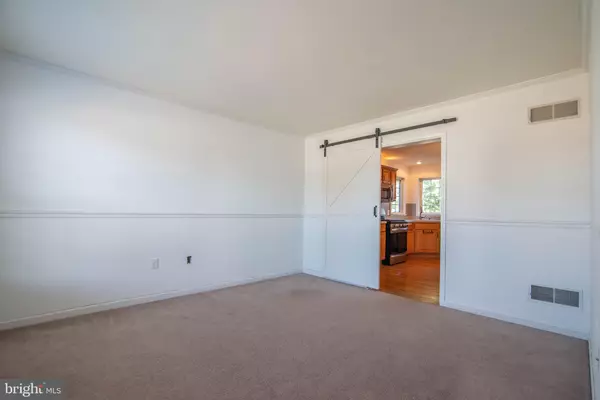$375,000
$399,900
6.2%For more information regarding the value of a property, please contact us for a free consultation.
2215 BERNAYS DR York, PA 17404
4 Beds
3 Baths
2,572 SqFt
Key Details
Sold Price $375,000
Property Type Single Family Home
Sub Type Detached
Listing Status Sold
Purchase Type For Sale
Square Footage 2,572 sqft
Price per Sqft $145
Subdivision Briar Bend
MLS Listing ID PAYK2063856
Sold Date 09/18/24
Style Traditional
Bedrooms 4
Full Baths 2
Half Baths 1
HOA Fees $5/ann
HOA Y/N Y
Abv Grd Liv Area 2,122
Originating Board BRIGHT
Year Built 2002
Annual Tax Amount $5,939
Tax Year 2024
Lot Size 0.253 Acres
Acres 0.25
Property Description
Spacious 4 Bedroom Home in Desirable Briar Bend! This beautiful 4-bedroom, 2.5 bath home in the sought-after Briar Bend neighborhood is move-in ready and waiting for you! Located in Central York School District & the highly-rated Roundtown Elementary and Sinking Springs Elementary Schools, this property is walkable to Cousler Park. You'll love the spacious and functional layout which is perfect for families or those who love to entertain. Having been freshly painted throughout, this home is move-in ready and allows you to focus on creating memories, not renovations. A dedicated office space with a modern barn door provides a quiet and functional work area. On the second floor, besides 3 spacious bedrooms, there's a primary suite where you can relax in your private retreat featuring a soaking tub, shower, dual vanity sinks, and a spacious walk-in closet. Enjoy a partially finished basement area, perfect for a family room, game room, or home theater. Don't forget the additional unfinished space for storage! Regarding outdoor entertaining, you can host summer barbecues on the deck in your fenced backyard. Plus, there's a 2-car garage that offers plenty of parking space and an additional shed for more storage. Don't miss your chance to live in this beautiful Briar Bend home! Schedule a showing today!
Location
State PA
County York
Area Manchester Twp (15236)
Zoning RESIDENTIAL
Rooms
Other Rooms Living Room, Bedroom 2, Bedroom 3, Bedroom 4, Kitchen, Family Room, Bedroom 1, Office
Basement Full, Interior Access, Outside Entrance, Partially Finished, Sump Pump
Interior
Interior Features Carpet, Ceiling Fan(s), Combination Dining/Living, Combination Kitchen/Dining, Kitchen - Island, Primary Bath(s), Walk-in Closet(s)
Hot Water Natural Gas
Heating Forced Air
Cooling Central A/C
Flooring Carpet, Hardwood, Vinyl
Fireplaces Number 1
Fireplaces Type Gas/Propane
Equipment Built-In Microwave, Dishwasher, Oven/Range - Gas, Refrigerator, Stainless Steel Appliances
Fireplace Y
Window Features Insulated
Appliance Built-In Microwave, Dishwasher, Oven/Range - Gas, Refrigerator, Stainless Steel Appliances
Heat Source Natural Gas
Laundry Main Floor
Exterior
Exterior Feature Deck(s), Porch(es)
Parking Features Garage - Front Entry, Inside Access
Garage Spaces 6.0
Fence Vinyl
Utilities Available Cable TV
Water Access N
Roof Type Architectural Shingle
Street Surface Black Top
Accessibility None
Porch Deck(s), Porch(es)
Road Frontage Boro/Township
Attached Garage 2
Total Parking Spaces 6
Garage Y
Building
Lot Description Interior, Landscaping, Rear Yard
Story 2
Foundation Active Radon Mitigation
Sewer Public Sewer
Water Public
Architectural Style Traditional
Level or Stories 2
Additional Building Above Grade, Below Grade
Structure Type Dry Wall
New Construction N
Schools
Elementary Schools Roundtown
High Schools Central York
School District Central York
Others
Pets Allowed Y
HOA Fee Include Common Area Maintenance
Senior Community No
Tax ID 36-000-18-0095-00-00000
Ownership Fee Simple
SqFt Source Estimated
Acceptable Financing Cash, Conventional, FHA, VA
Listing Terms Cash, Conventional, FHA, VA
Financing Cash,Conventional,FHA,VA
Special Listing Condition Standard
Pets Allowed No Pet Restrictions
Read Less
Want to know what your home might be worth? Contact us for a FREE valuation!

Our team is ready to help you sell your home for the highest possible price ASAP

Bought with Ragaa Thabet • Century 21 Core Partners

GET MORE INFORMATION





