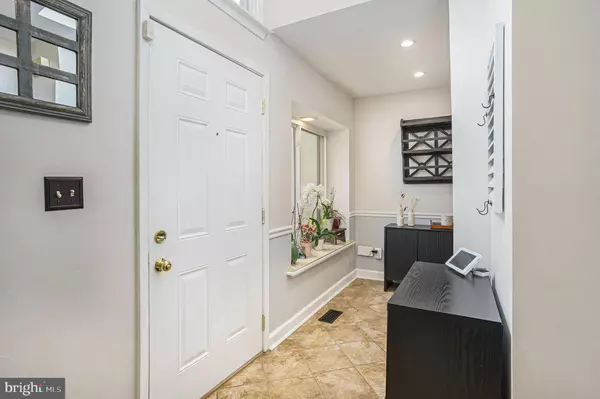$485,000
$485,000
For more information regarding the value of a property, please contact us for a free consultation.
501 HARRISON PL Ambler, PA 19002
3 Beds
3 Baths
2,300 SqFt
Key Details
Sold Price $485,000
Property Type Townhouse
Sub Type Interior Row/Townhouse
Listing Status Sold
Purchase Type For Sale
Square Footage 2,300 sqft
Price per Sqft $210
Subdivision Tannerie Woods
MLS Listing ID PAMC2111320
Sold Date 09/17/24
Style Contemporary,Split Level,Traditional
Bedrooms 3
Full Baths 2
Half Baths 1
HOA Fees $58/ann
HOA Y/N Y
Abv Grd Liv Area 2,300
Originating Board BRIGHT
Year Built 1977
Annual Tax Amount $6,333
Tax Year 2023
Lot Dimensions 34.00 x 0.00
Property Description
Welcome to your turnkey new townhome in Ambler, PA! This 3-bedroom, 2.5-bathroom gem is in the prestigious Upper Dublin School District. Walking distance to Mondauk Park, easy access to major roads 5 minutes to the newly revitalized town of Ambler, close to two shopping malls Enjoy a spacious, open-concept living area, modern kitchen with stainless steel appliances, and a bright dining area perfect for family meals. The master suite offers a walk-in closet and en-suite bathroom, with two additional bedrooms providing ample space. A fully finished walk-out basement adds extra living space. Relax on your private patio and enjoy the convenience of an attached garage. Close to shops, restaurants, parks, and major highways. Approx 2300 Square Feet of finished living space. Don't miss out—schedule your private tour today!
Location
State PA
County Montgomery
Area Upper Dublin Twp (10654)
Zoning MD
Rooms
Basement Fully Finished
Main Level Bedrooms 3
Interior
Hot Water Natural Gas
Heating Forced Air
Cooling Central A/C
Fireplaces Number 2
Furnishings No
Fireplace Y
Heat Source Natural Gas
Exterior
Parking Features Garage - Front Entry
Garage Spaces 2.0
Water Access N
Accessibility None
Attached Garage 1
Total Parking Spaces 2
Garage Y
Building
Story 2
Foundation Other
Sewer Public Sewer
Water Public
Architectural Style Contemporary, Split Level, Traditional
Level or Stories 2
Additional Building Above Grade
New Construction N
Schools
School District Upper Dublin
Others
Senior Community No
Tax ID 54-00-07900-515
Ownership Other
Acceptable Financing Negotiable
Listing Terms Negotiable
Financing Negotiable
Special Listing Condition Standard
Read Less
Want to know what your home might be worth? Contact us for a FREE valuation!

Our team is ready to help you sell your home for the highest possible price ASAP

Bought with Kimberly J Zampirri • RE/MAX Central - Blue Bell
GET MORE INFORMATION





