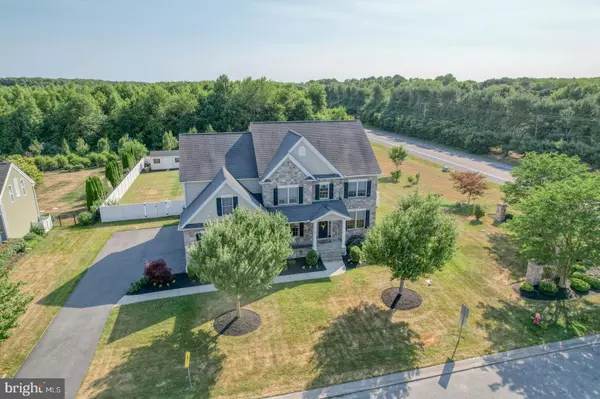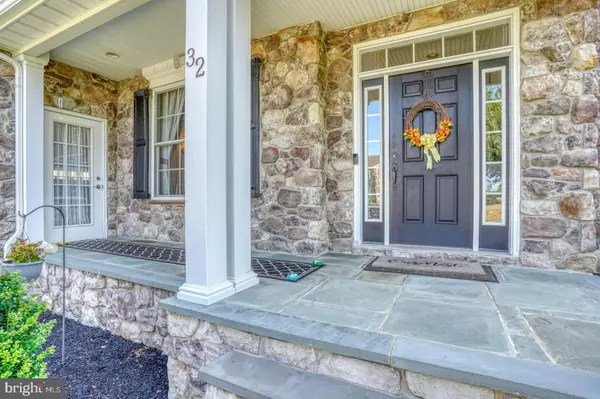$740,000
$735,000
0.7%For more information regarding the value of a property, please contact us for a free consultation.
32 CHANTICLEER CIR Camden Wyoming, DE 19934
4 Beds
4 Baths
5,276 SqFt
Key Details
Sold Price $740,000
Property Type Single Family Home
Sub Type Detached
Listing Status Sold
Purchase Type For Sale
Square Footage 5,276 sqft
Price per Sqft $140
Subdivision Ponds At Willow Grov
MLS Listing ID DEKT2029970
Sold Date 09/13/24
Style Contemporary
Bedrooms 4
Full Baths 3
Half Baths 1
HOA Fees $50/ann
HOA Y/N Y
Abv Grd Liv Area 4,018
Originating Board BRIGHT
Year Built 2008
Annual Tax Amount $3,405
Tax Year 2023
Lot Size 0.505 Acres
Acres 0.51
Lot Dimensions 110.00 x 200.00
Property Sub-Type Detached
Property Description
If you seek a custom-built four + bedroom home with every amenity and upgrade imaginable, look
no further. This spectacular two-story masterpiece, ready for immediate occupancy, epitomizes
opulent living and unparalleled craftsmanship. As you approach, the covered front porch
welcomes you with natural slate tiled flooring, setting the stage for what lies beyond. Step into
an inviting and warm entryway, where an impressive two-story foyer with hand-finished
hardwood floors and an abundance of natural light greets you. To your left, the formal dining
room beckons for sophisticated gatherings, while to your right, French doors lead to a spacious
office or flex room. The heart of this home is the gathering room, boasting a magnificent, stacked
stone fireplace and gleaming hardwood floors that stretch endlessly. The chef's kitchen is a
culinary dream, featuring stainless steel appliances, granite countertops, an abundance of custom
cabinetry, a tiled backsplash, and a breakfast bar. This space is designed for entertaining,
seamlessly flowing into the sun-filled morning room. The first floor also includes a bedroom
with an ensuite full bath, offering comfort and convenience for guests. Ascend to the second
floor to find the primary bedroom, a sanctuary of elegance and tranquility. Coffered ceilings add
a touch of sophistication, while the luxury bath, with dual vanities, a tiled shower, whirlpool tub,
and a large walk-in closet, ensures a spa-like experience. Two additional spacious bedrooms,
each with abundant closet space and custom trim accents, complete this level. The finished lower
level is an entertainer's paradise, featuring a massive rec room perfect for game nights or quiet
relaxation, a screening room ready for your favorite movies, and a half bath. The outdoor oasis is
nothing short of spectacular. Step onto the maintenance-free composite deck and be captivated
by the crystal-clear heated saltwater pool with a custom paver surround. The rear yard, enclosed
by a PVC fence, is a playground for all ages, featuring a dedicated firepit area, a storage shed,
and a concrete basketball court. Seeing is believing. Call for your tour today and experience the
epitome of luxury living!
Location
State DE
County Kent
Area Caesar Rodney (30803)
Zoning AC
Direction East
Rooms
Basement Full, Sump Pump
Main Level Bedrooms 1
Interior
Interior Features Breakfast Area, Ceiling Fan(s), Chair Railings, Combination Kitchen/Living, Dining Area, Entry Level Bedroom, Family Room Off Kitchen, Formal/Separate Dining Room, Kitchen - Gourmet, Kitchen - Eat-In, Kitchen - Island, Pantry, Recessed Lighting, Bathroom - Soaking Tub, Upgraded Countertops, Wainscotting, Wood Floors
Hot Water Natural Gas
Heating Forced Air, Heat Pump(s)
Cooling Central A/C, Zoned
Fireplaces Number 1
Fireplaces Type Stone
Equipment Built-In Microwave, Built-In Range, Dishwasher, Oven - Wall, Oven - Double, Refrigerator, Stainless Steel Appliances
Fireplace Y
Window Features Double Hung,Double Pane,Energy Efficient
Appliance Built-In Microwave, Built-In Range, Dishwasher, Oven - Wall, Oven - Double, Refrigerator, Stainless Steel Appliances
Heat Source Natural Gas
Exterior
Exterior Feature Deck(s), Patio(s)
Parking Features Garage - Side Entry, Inside Access, Garage Door Opener
Garage Spaces 8.0
Fence Rear, Vinyl, Privacy
Pool In Ground, Heated, Saltwater
Water Access N
View Trees/Woods
Roof Type Shingle,Pitched
Street Surface Black Top
Accessibility None
Porch Deck(s), Patio(s)
Attached Garage 2
Total Parking Spaces 8
Garage Y
Building
Lot Description Adjoins - Open Space, Backs to Trees, Corner, Landscaping, Level, No Thru Street
Story 2
Foundation Concrete Perimeter
Sewer Gravity Sept Fld, On Site Septic
Water Public
Architectural Style Contemporary
Level or Stories 2
Additional Building Above Grade, Below Grade
New Construction N
Schools
High Schools Caesar Rodney
School District Caesar Rodney
Others
Senior Community No
Tax ID NM-00-10202-04-6200-000
Ownership Fee Simple
SqFt Source Assessor
Special Listing Condition Standard
Read Less
Want to know what your home might be worth? Contact us for a FREE valuation!

Our team is ready to help you sell your home for the highest possible price ASAP

Bought with Nigel James Pokoy • Compass
GET MORE INFORMATION





