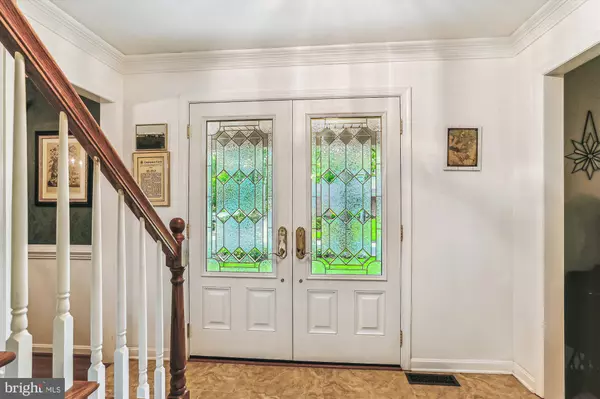$920,000
$905,000
1.7%For more information regarding the value of a property, please contact us for a free consultation.
692 FAIRCASTLE AVE Severna Park, MD 21146
4 Beds
4 Baths
2,170 SqFt
Key Details
Sold Price $920,000
Property Type Single Family Home
Sub Type Detached
Listing Status Sold
Purchase Type For Sale
Square Footage 2,170 sqft
Price per Sqft $423
Subdivision Chartwood
MLS Listing ID MDAA2089478
Sold Date 09/12/24
Style Colonial
Bedrooms 4
Full Baths 3
Half Baths 1
HOA Y/N N
Abv Grd Liv Area 2,170
Originating Board BRIGHT
Year Built 1967
Annual Tax Amount $5,993
Tax Year 2024
Lot Size 0.344 Acres
Acres 0.34
Property Description
This classic colonial has a surprising "open" main level interior. The Greatroom - Kitchen re-design combines sunroom seating , a center island, abundance of cabinetry, and multiple granite work surfaces. Perfect for those who enjoy cooking and entertaining. An informal dining area and family
room, with fireplace, complete this re-imagined area. French doors open to the study from the living room. Across the entry foyer is a formal dining room. Wood floors grace the main level. The second level, newly carpeted, has 3 bedrooms, hallway bathroom, and the primary suite. The primary suite was increased with a large bathroom, double vanity sinks, soak tub, separate shower, and private water closet. The oversized walk-in closet has two entrances. Additional recreation spaces are located in the lower level... a second family room with built-in side bar, separate game area, and 3rd full bathroom. The two car attached garage has a rear entrance . Storage is available in the lower level and garage. The deck overlooks the landscaped rear yard. For your convenience there is a shed, playset, and additional parking pad. 2024, the septic drain field was replaced. Note : Per the seller, interior finished square footage is 2600 sq ft.
Home Warranty included
Location
State MD
County Anne Arundel
Zoning R2
Rooms
Other Rooms Living Room, Dining Room, Primary Bedroom, Bedroom 2, Bedroom 3, Bedroom 4, Kitchen, Game Room, Family Room, Foyer, Study, Laundry, Recreation Room, Bathroom 2, Bathroom 3, Primary Bathroom, Half Bath
Basement Connecting Stairway
Interior
Interior Features Breakfast Area, Carpet, Floor Plan - Open, Formal/Separate Dining Room, Kitchen - Table Space, Kitchen - Island, Pantry, Primary Bath(s), Upgraded Countertops, Wood Floors
Hot Water Natural Gas
Cooling Central A/C
Flooring Wood, Carpet
Fireplaces Number 1
Equipment Cooktop, Dishwasher, Oven - Wall, Refrigerator, Washer, Water Heater, Dryer
Fireplace Y
Appliance Cooktop, Dishwasher, Oven - Wall, Refrigerator, Washer, Water Heater, Dryer
Heat Source Natural Gas
Laundry Main Floor
Exterior
Garage Garage - Rear Entry
Garage Spaces 2.0
Water Access N
Accessibility None
Attached Garage 2
Total Parking Spaces 2
Garage Y
Building
Lot Description Landscaping, Rear Yard, Trees/Wooded
Story 3
Foundation Permanent
Sewer Septic Exists
Water Public
Architectural Style Colonial
Level or Stories 3
Additional Building Above Grade, Below Grade
New Construction N
Schools
Middle Schools Severna Park
High Schools Severna Park
School District Anne Arundel County Public Schools
Others
Senior Community No
Tax ID 020318222411635
Ownership Fee Simple
SqFt Source Assessor
Special Listing Condition Standard, Third Party Approval
Read Less
Want to know what your home might be worth? Contact us for a FREE valuation!

Our team is ready to help you sell your home for the highest possible price ASAP

Bought with Yuriy Voznyy • Fathom Realty MD, LLC

GET MORE INFORMATION





