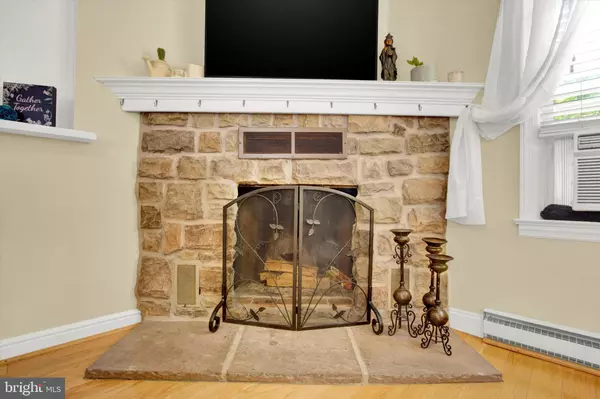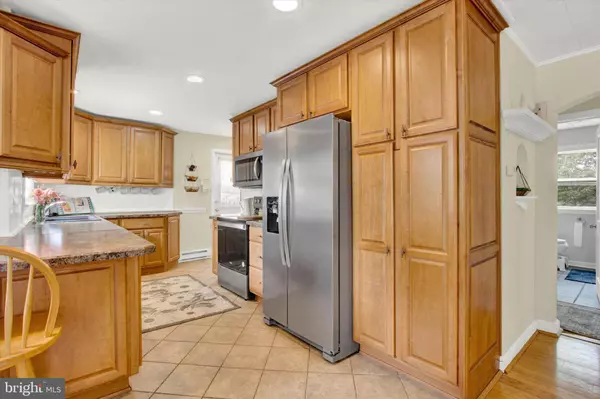$249,900
$249,900
For more information regarding the value of a property, please contact us for a free consultation.
1353 HILL ST York, PA 17403
3 Beds
2 Baths
1,892 SqFt
Key Details
Sold Price $249,900
Property Type Single Family Home
Sub Type Detached
Listing Status Sold
Purchase Type For Sale
Square Footage 1,892 sqft
Price per Sqft $132
Subdivision Hollywood Heights
MLS Listing ID PAYK2065634
Sold Date 09/09/24
Style Cape Cod
Bedrooms 3
Full Baths 2
HOA Y/N N
Abv Grd Liv Area 1,392
Originating Board BRIGHT
Year Built 1942
Annual Tax Amount $4,166
Tax Year 2024
Lot Size 7,148 Sqft
Acres 0.16
Property Description
Looking for an adorable brick cape cod just walking distance from York Suburban High School with a large driveway? Walking up you're sure to notice the mature landscaping and the gorgeous tree that provides ample shade to this butler stone beauty. Enter through the front and notice the large kitchen with ample maple cabinets, breakfast bar, ceramic tile, and stainless steel appliances. Cute living room with wood fire place, devoted dining room, full bath, and bedroom 1 finish the first floor. Upstairs you'll find two additional bedrooms. Venturing to the basement, you'll see a family room that the current owners are using as a primary bedroom with a walk-in closet and full bath. You'll also find a large office and laundry room. The former owners turned the rear-access garage into a shed/mudroom with a french door but it could be converted back. Finish your tour on the patio and enjoy the rear yard. Open this Saturday from 11-2. See you there.
Location
State PA
County York
Area Spring Garden Twp (15248)
Zoning RESIDENTIAL
Rooms
Other Rooms Living Room, Dining Room, Bedroom 2, Bedroom 3, Kitchen, Family Room, Bedroom 1, Laundry, Mud Room, Office, Full Bath
Basement Full, Walkout Level
Main Level Bedrooms 1
Interior
Interior Features Ceiling Fan(s), Dining Area, Floor Plan - Traditional, Recessed Lighting, Wood Floors
Hot Water Electric
Heating Baseboard - Electric
Cooling Window Unit(s)
Flooring Vinyl, Ceramic Tile, Hardwood, Laminated
Fireplaces Number 1
Fireplaces Type Stone
Equipment Refrigerator, Oven/Range - Electric, Microwave, Dishwasher, Washer, Dryer
Fireplace Y
Appliance Refrigerator, Oven/Range - Electric, Microwave, Dishwasher, Washer, Dryer
Heat Source Electric
Laundry Basement
Exterior
Exterior Feature Patio(s)
Garage Spaces 2.0
Fence Partially
Water Access N
Roof Type Asphalt
Accessibility None
Porch Patio(s)
Total Parking Spaces 2
Garage N
Building
Story 2
Foundation Concrete Perimeter
Sewer Public Sewer
Water Public
Architectural Style Cape Cod
Level or Stories 2
Additional Building Above Grade, Below Grade
New Construction N
Schools
School District York Suburban
Others
Senior Community No
Tax ID 48-000-18-0288-00-00000
Ownership Fee Simple
SqFt Source Assessor
Acceptable Financing Cash, Conventional, FHA, VA
Listing Terms Cash, Conventional, FHA, VA
Financing Cash,Conventional,FHA,VA
Special Listing Condition Standard
Read Less
Want to know what your home might be worth? Contact us for a FREE valuation!

Our team is ready to help you sell your home for the highest possible price ASAP

Bought with Jasmine Kraybill • Berkshire Hathaway HomeServices Homesale Realty

GET MORE INFORMATION





