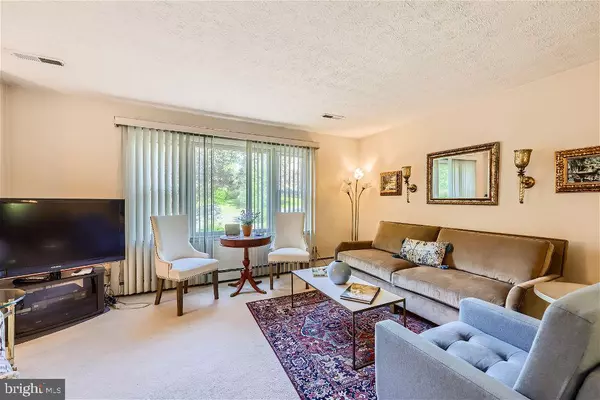$375,000
$425,000
11.8%For more information regarding the value of a property, please contact us for a free consultation.
2905 TROUT TER Joppa, MD 21085
4 Beds
3 Baths
2,100 SqFt
Key Details
Sold Price $375,000
Property Type Single Family Home
Sub Type Detached
Listing Status Sold
Purchase Type For Sale
Square Footage 2,100 sqft
Price per Sqft $178
Subdivision Lakeside Vista
MLS Listing ID MDHR2032090
Sold Date 09/09/24
Style Bi-level
Bedrooms 4
Full Baths 3
HOA Y/N N
Abv Grd Liv Area 1,262
Originating Board BRIGHT
Year Built 1973
Annual Tax Amount $3,068
Tax Year 2024
Lot Size 0.572 Acres
Acres 0.57
Property Description
(Offered accepted - accepting back up offers. ) Nestled in a coveted Joppa neighborhood close to Winters Run, this beautiful two-story, approximately 2100 square foot home boasts 4 bedrooms and 3 full baths. The spacious eat-in kitchen features beautiful countertops and recessed lighting, complemented by a separate dining and living room.
2905 Trout Terrace is a well built home, highlighted by a recently remodeled bathroom, a new roof and gutter system installed within the last two years, new carpet in the Master Bedroom, downstairs family room and new flooring in downstairs bedroom. Abundant natural light fills the home, showcasing an exceptional private wooded backyard. A finished lower level walk-out leads to the beautifully tree-covered lot.
The lower level offers a cozy fireplace with a wood-burning stove, a built-in bar, a spacious bedroom, and an additional full bathroom. Step outside onto the oversized two-level deck off the kitchen, offering expansive views of the private, lush backyard. A rare find, the extra-large double garage provides extensive storage and workspace areas.
Enjoy your own private sanctuary in this serene cul-de-sac location, where natural landscaping and the tranquil sound of flowing water create a truly exceptional setting. Don't miss out on this Harford County gem!
(THIS IS AN ESTATE SALE, SOLD STRICTLY AS IS.)
Location
State MD
County Harford
Zoning RR
Direction North
Rooms
Other Rooms Living Room, Dining Room, Bedroom 2, Bedroom 3, Bedroom 4, Kitchen, Family Room, Foyer, Bedroom 1, Utility Room, Bathroom 1, Bathroom 2, Bathroom 3
Basement Fully Finished, Heated
Main Level Bedrooms 3
Interior
Interior Features Attic, Ceiling Fan(s), Kitchen - Eat-In, Recessed Lighting, Window Treatments, Attic/House Fan, Carpet, Dining Area, Wood Floors
Hot Water Electric
Heating Baseboard - Hot Water, Wood Burn Stove
Cooling Central A/C
Flooring Hardwood, Carpet, Marble, Ceramic Tile
Fireplaces Number 1
Fireplaces Type Brick
Equipment Built-In Microwave, Built-In Range, Dishwasher, Dryer, Refrigerator, Washer, Water Heater, Icemaker, Stove
Furnishings No
Fireplace Y
Appliance Built-In Microwave, Built-In Range, Dishwasher, Dryer, Refrigerator, Washer, Water Heater, Icemaker, Stove
Heat Source Oil
Laundry Lower Floor
Exterior
Exterior Feature Deck(s), Patio(s)
Parking Features Additional Storage Area, Garage - Front Entry, Garage Door Opener, Oversized
Garage Spaces 2.0
Utilities Available Electric Available, Cable TV, Cable TV Available, Multiple Phone Lines
Water Access N
Roof Type Architectural Shingle
Street Surface Paved
Accessibility None
Porch Deck(s), Patio(s)
Road Frontage City/County
Attached Garage 2
Total Parking Spaces 2
Garage Y
Building
Lot Description Backs to Trees, Cul-de-sac
Story 2
Foundation Block
Sewer Private Septic Tank
Water Public, Community
Architectural Style Bi-level
Level or Stories 2
Additional Building Above Grade, Below Grade
Structure Type Dry Wall
New Construction N
Schools
Elementary Schools Youths Benefit
Middle Schools Fallston
High Schools Fallston
School District Harford County Public Schools
Others
Pets Allowed Y
Senior Community No
Tax ID 1301106635
Ownership Fee Simple
SqFt Source Assessor
Acceptable Financing Cash, Conventional
Listing Terms Cash, Conventional
Financing Cash,Conventional
Special Listing Condition Probate Listing
Pets Description No Pet Restrictions
Read Less
Want to know what your home might be worth? Contact us for a FREE valuation!

Our team is ready to help you sell your home for the highest possible price ASAP

Bought with Sherri A. Sembly • NextHome Forward

GET MORE INFORMATION





