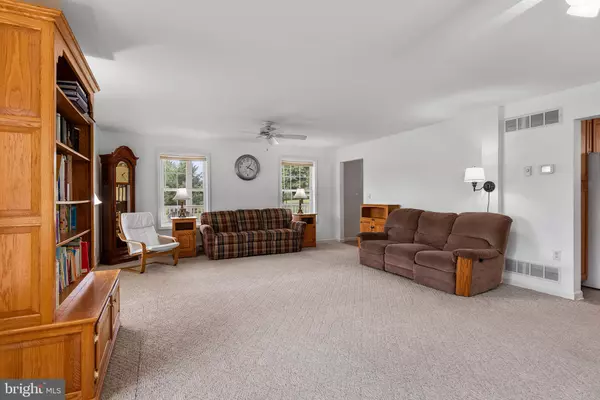$605,900
$635,000
4.6%For more information regarding the value of a property, please contact us for a free consultation.
208 FLORAL WAY Rising Sun, MD 21911
4 Beds
3 Baths
2,688 SqFt
Key Details
Sold Price $605,900
Property Type Single Family Home
Sub Type Detached
Listing Status Sold
Purchase Type For Sale
Square Footage 2,688 sqft
Price per Sqft $225
Subdivision None Available
MLS Listing ID MDCC2013800
Sold Date 09/06/24
Style Colonial
Bedrooms 4
Full Baths 3
HOA Fees $62/ann
HOA Y/N Y
Abv Grd Liv Area 2,688
Originating Board BRIGHT
Year Built 2005
Annual Tax Amount $4,208
Tax Year 2024
Lot Size 3.450 Acres
Acres 3.45
Property Sub-Type Detached
Property Description
Looking for privacy and acreage and Rising Sun Schools? This property has all of that and more. Situated on 3+ acres down a private road in a lovely rural setting this well maintained home is now available for showings. Boasting a 70' wrap around front porch where you can enjoy your privacy or a newly poured (2024) concrete patio are perfect spots to enjoy the outdoors. This 4 bedroom, 3 full bathroom colonial has a new roof (Dec 2023), new propane forced air furnace with dual zone installed 2020, the attic has been re-insulated in 2024. The attached two car garage is insulated and finished and offers 200 amp service with sub panel and a 220 outlet for electric car charging. New garage door openers with remotes installed 2024. The unfinished basement has 9' ceilings, poured concrete walls with Bilco door access is clean and dry.
With a large parking area, a 14' X 24' shed with electric, and loads of privacy this property wont' last long!
Location
State MD
County Cecil
Zoning NAR
Rooms
Other Rooms Living Room, Dining Room, Bedroom 2, Bedroom 3, Bedroom 4, Kitchen, Basement, Laundry, Bathroom 2, Primary Bathroom, Full Bath
Basement Connecting Stairway, Poured Concrete, Unfinished
Interior
Interior Features Breakfast Area, Ceiling Fan(s), Combination Kitchen/Dining, Floor Plan - Traditional, Kitchen - Country, Bathroom - Soaking Tub, Primary Bath(s), Bathroom - Tub Shower, Walk-in Closet(s), Bathroom - Stall Shower
Hot Water Electric
Cooling Central A/C
Flooring Carpet, Vinyl
Equipment Built-In Microwave, Oven/Range - Electric, Refrigerator, Water Heater
Furnishings No
Fireplace N
Window Features Double Hung
Appliance Built-In Microwave, Oven/Range - Electric, Refrigerator, Water Heater
Heat Source Electric, Propane - Owned
Laundry Main Floor
Exterior
Exterior Feature Patio(s), Wrap Around
Parking Features Garage - Side Entry, Garage Door Opener, Inside Access
Garage Spaces 2.0
Utilities Available Propane
Water Access N
Roof Type Architectural Shingle
Accessibility Level Entry - Main
Porch Patio(s), Wrap Around
Road Frontage HOA
Attached Garage 2
Total Parking Spaces 2
Garage Y
Building
Lot Description Cul-de-sac, Front Yard, Level, No Thru Street, Private, Secluded
Story 3
Foundation Concrete Perimeter
Sewer Perc Approved Septic
Water Well
Architectural Style Colonial
Level or Stories 3
Additional Building Above Grade, Below Grade
Structure Type Dry Wall
New Construction N
Schools
Elementary Schools Calvert
Middle Schools Rising Sun
High Schools Rising Sun
School District Cecil County Public Schools
Others
Senior Community No
Tax ID 0805129575
Ownership Fee Simple
SqFt Source Assessor
Acceptable Financing Cash, Conventional, FHA, VA
Horse Property Y
Listing Terms Cash, Conventional, FHA, VA
Financing Cash,Conventional,FHA,VA
Special Listing Condition Standard
Read Less
Want to know what your home might be worth? Contact us for a FREE valuation!

Our team is ready to help you sell your home for the highest possible price ASAP

Bought with Dana Gilley • American Premier Realty, LLC
GET MORE INFORMATION





