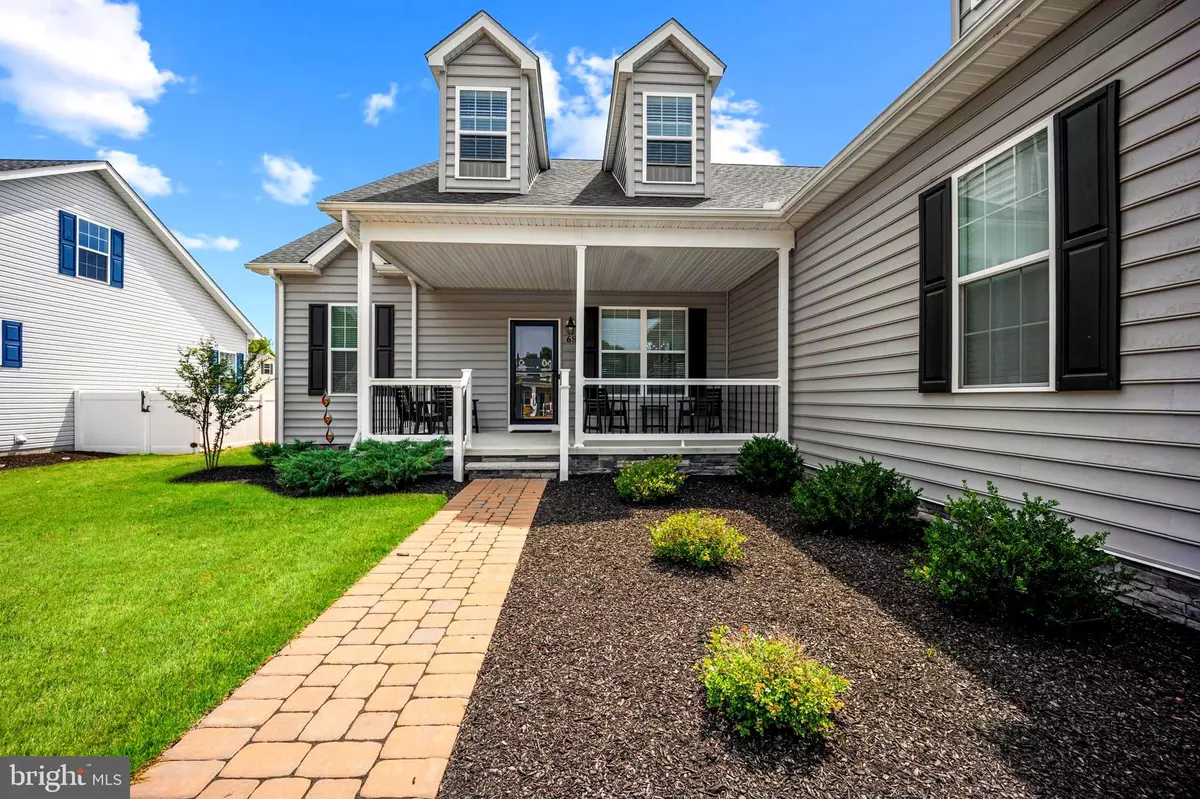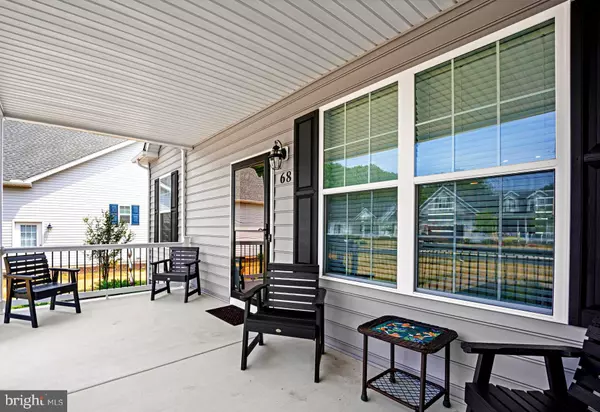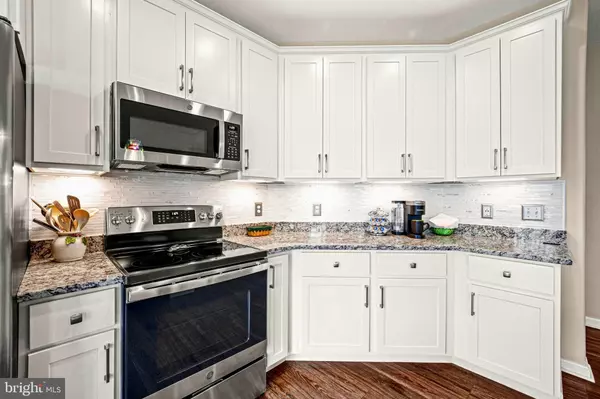$415,000
$429,900
3.5%For more information regarding the value of a property, please contact us for a free consultation.
68 CLEAR SPRING CT Felton, DE 19943
3 Beds
3 Baths
2,309 SqFt
Key Details
Sold Price $415,000
Property Type Single Family Home
Sub Type Detached
Listing Status Sold
Purchase Type For Sale
Square Footage 2,309 sqft
Price per Sqft $179
Subdivision Satterfield
MLS Listing ID DEKT2029530
Sold Date 09/05/24
Style Ranch/Rambler
Bedrooms 3
Full Baths 2
Half Baths 1
HOA Fees $14/ann
HOA Y/N Y
Abv Grd Liv Area 2,309
Originating Board BRIGHT
Year Built 2021
Annual Tax Amount $98
Tax Year 2020
Lot Size 10,454 Sqft
Acres 0.24
Property Sub-Type Detached
Property Description
Welcome to 68 Clear Spring Court, a modern and smartly upgraded home that exudes luxury and style. This meticulously cared for residence boasts 3 bedrooms, 2.5 bathrooms, and a generous 2309 square feet of living space. Upon entering, you'll be captivated by the upgraded lighting and custom blinds that adorn every room, creating an inviting ambiance throughout. The open concept living area is enhanced by stylish luxury vinyl plank flooring and handsome wainscoting, setting the stage for a sophisticated living environment.
The kitchen is a culinary delight, featuring a clean and modern design with granite countertops, soft-close cabinets, a large center island, and a gorgeous glass-tile backsplash with under-counter lighting. The large Owner's Suite offers a private retreat with a spacious walk-in closet and a well-appointed bath, providing a serene oasis within the home. Adding to the allure of this property, an additional 500+ square feet of finished living space can be found above the garage in the beautifully finished Bonus Room, complete with a Half Bath, offering versatile space for a variety of uses. Step outside to the fenced-in backyard, where an outdoor oasis awaits. A large paver patio, gas fire pit, and Sunsetter retractable awning create the perfect setting for outdoor gatherings and relaxation. The gas grill, connected to natural gas, stays with the home, adding convenience to your outdoor entertaining. This home is not only aesthetically pleasing but also thoughtfully equipped with practical features. The heated and air-conditioned garage provides access to an extended attic and boasts an epoxy floor, built-in cabinets, and additional closet storage. Additional upgrades include a patio slider with integrated blinds, a front storm door for natural light, and a Culligan water softener, ensuring a modern and luxurious living experience. Don't miss the opportunity to make 68 Clear Spring Court your new home, where every detail has been carefully considered to provide a comfortable and stylish living environment. Schedule a showing today and experience the epitome of modern living.
Location
State DE
County Kent
Area Lake Forest (30804)
Zoning AC
Rooms
Other Rooms Bonus Room
Main Level Bedrooms 3
Interior
Interior Features Attic, Ceiling Fan(s), Floor Plan - Open, Kitchen - Island, Pantry, Recessed Lighting, Walk-in Closet(s), Water Treat System, Window Treatments
Hot Water Electric
Heating Forced Air
Cooling Central A/C
Flooring Luxury Vinyl Plank, Carpet
Equipment Water Conditioner - Owned, Stainless Steel Appliances, Built-In Microwave, Dishwasher
Appliance Water Conditioner - Owned, Stainless Steel Appliances, Built-In Microwave, Dishwasher
Heat Source Natural Gas
Laundry Main Floor
Exterior
Exterior Feature Patio(s), Porch(es)
Parking Features Garage - Front Entry
Garage Spaces 6.0
Water Access N
Accessibility None
Porch Patio(s), Porch(es)
Attached Garage 2
Total Parking Spaces 6
Garage Y
Building
Story 1.5
Foundation Crawl Space, Concrete Perimeter
Sewer Public Sewer
Water Public
Architectural Style Ranch/Rambler
Level or Stories 1.5
Additional Building Above Grade
New Construction N
Schools
School District Lake Forest
Others
Senior Community No
Tax ID SM-00-12903-02-5700-000
Ownership Fee Simple
SqFt Source Estimated
Special Listing Condition Standard
Read Less
Want to know what your home might be worth? Contact us for a FREE valuation!

Our team is ready to help you sell your home for the highest possible price ASAP

Bought with Lawryn Taylor Downes • The Watson Realty Group, LLC
GET MORE INFORMATION





