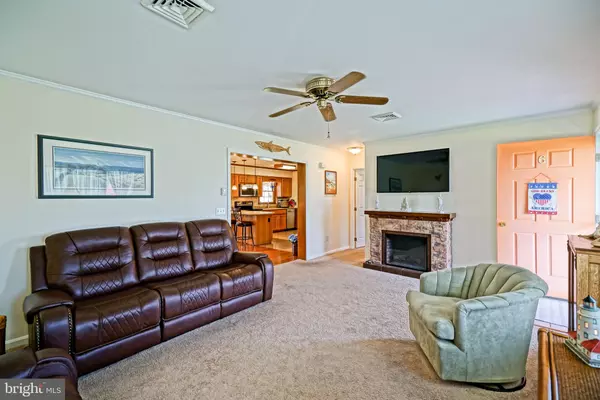$390,000
$399,900
2.5%For more information regarding the value of a property, please contact us for a free consultation.
6 CIRCLE DR W Milton, DE 19968
3 Beds
2 Baths
1,500 SqFt
Key Details
Sold Price $390,000
Property Type Single Family Home
Sub Type Detached
Listing Status Sold
Purchase Type For Sale
Square Footage 1,500 sqft
Price per Sqft $260
Subdivision Hunters Mill Estates
MLS Listing ID DESU2067708
Sold Date 09/03/24
Style Ranch/Rambler
Bedrooms 3
Full Baths 2
HOA Fees $16/ann
HOA Y/N Y
Abv Grd Liv Area 1,500
Originating Board BRIGHT
Year Built 1998
Annual Tax Amount $926
Tax Year 2023
Lot Size 0.505 Acres
Acres 0.51
Lot Dimensions 100.00 x 220.00
Property Description
EASY LIVING is yours with this one-level 1,500 square foot rancher! This move-in ready home offers 3 bedrooms, 2 baths, and a 2-car garage, located on a half-acre lot. As you arrive, you'll be charmed by the curb appeal, and welcoming covered front porch. Step inside to the open floor plan with lots of natural light. The living room with carpet, adjoining dining room, and hallway feature hardwood flooring, while the kitchen, baths, and laundry room boast ceramic tile flooring. Relax in the living room, complete with an electric fireplace and a flat-screen TV mounted above it. The kitchen features stainless steel appliances, Corian countertops, backsplash and a pantry. Enjoy year-round comfort in the 4-season room, equipped with a mini-split unit, offering a perfect view of the spacious fenced backyard. Step outside to the paver patio, where an electric awning provides shade, making it an ideal spot for outdoor family gatherings and entertainment. The home's split floor plan ensures privacy, with the owner's suite located off the living room. This suite includes two sets of closets and a private bath with a shower. The other two bedrooms are situated down the hall off the dining room. Conveniently located off the garage is the laundry room, complete with cabinets, a washer and dryer. The garage also features a workbench that conveys and a side exterior door leading to the patio. Outdoor enthusiasts will appreciate the close proximity to the Georgetown-Lewes bike trail, just a quarter mile away on Rt 9. Enjoy biking to Lewes for lunch and shopping on Second Street or take a short drive to Cape Henlopen State Park, the Cape May-Lewes Ferry, and the beautiful beaches of Lewes and Rehoboth Beach. The BayHealth Emergency and Urgent Care Center on Rt 9 is also conveniently nearby. This property won't last long! Schedule a showing today and make this wonderful home yours! Buyers have a must sell with kickout clause
Location
State DE
County Sussex
Area Broadkill Hundred (31003)
Zoning AR-1
Rooms
Other Rooms Living Room, Dining Room, Primary Bedroom, Kitchen, Sun/Florida Room, Laundry, Primary Bathroom, Full Bath, Additional Bedroom
Main Level Bedrooms 3
Interior
Interior Features Attic, Breakfast Area, Ceiling Fan(s), Carpet, Dining Area, Entry Level Bedroom, Floor Plan - Open, Kitchen - Country, Pantry, Primary Bath(s), Wood Floors
Hot Water Electric
Heating Baseboard - Electric, Wall Unit
Cooling Central A/C, Ductless/Mini-Split
Flooring Carpet, Tile/Brick, Hardwood
Fireplaces Number 1
Fireplaces Type Free Standing, Electric
Equipment Dishwasher, Microwave, Oven/Range - Electric, Refrigerator, Stainless Steel Appliances, Washer, Dryer, Water Heater
Fireplace Y
Window Features Screens
Appliance Dishwasher, Microwave, Oven/Range - Electric, Refrigerator, Stainless Steel Appliances, Washer, Dryer, Water Heater
Heat Source Electric
Laundry Main Floor
Exterior
Exterior Feature Porch(es), Patio(s)
Parking Features Garage - Front Entry, Inside Access
Garage Spaces 6.0
Fence Rear
Water Access N
View Garden/Lawn
Roof Type Shingle,Asphalt
Accessibility None
Porch Porch(es), Patio(s)
Road Frontage Public
Attached Garage 2
Total Parking Spaces 6
Garage Y
Building
Lot Description Landscaping, Front Yard, Rear Yard
Story 1
Foundation Block, Crawl Space
Sewer Gravity Sept Fld
Water Private
Architectural Style Ranch/Rambler
Level or Stories 1
Additional Building Above Grade, Below Grade
New Construction N
Schools
School District Cape Henlopen
Others
HOA Fee Include Common Area Maintenance,Snow Removal
Senior Community No
Tax ID 235-30.00-248.00
Ownership Fee Simple
SqFt Source Estimated
Acceptable Financing Cash, Conventional
Listing Terms Cash, Conventional
Financing Cash,Conventional
Special Listing Condition Standard
Read Less
Want to know what your home might be worth? Contact us for a FREE valuation!

Our team is ready to help you sell your home for the highest possible price ASAP

Bought with Joyce Kendall • Keller Williams Realty

GET MORE INFORMATION





